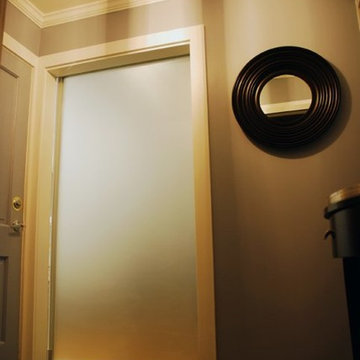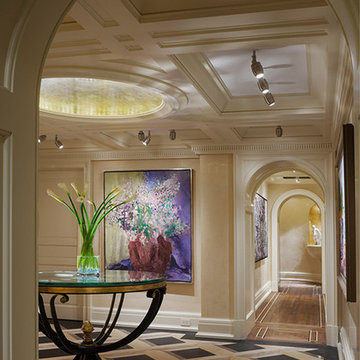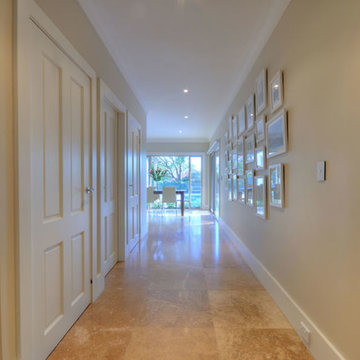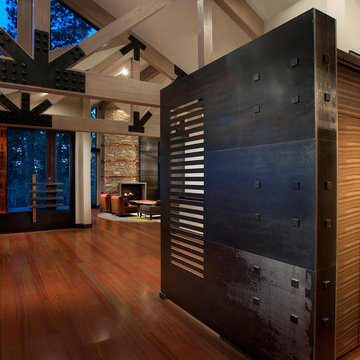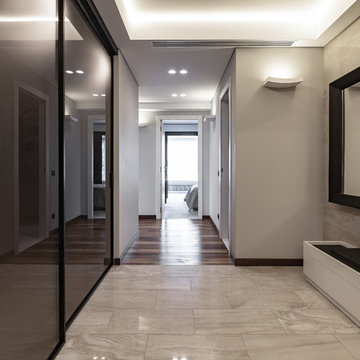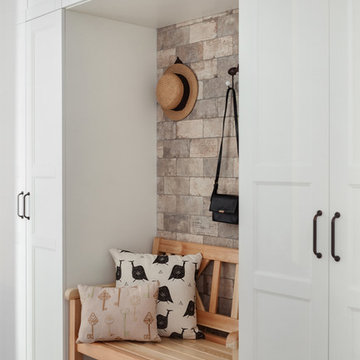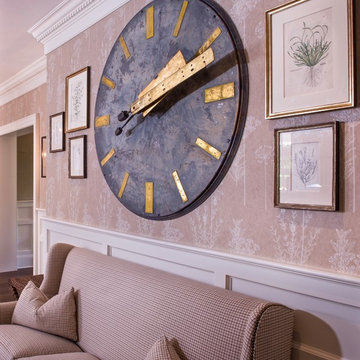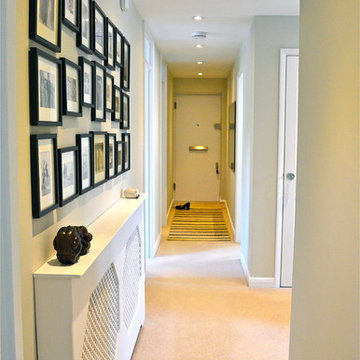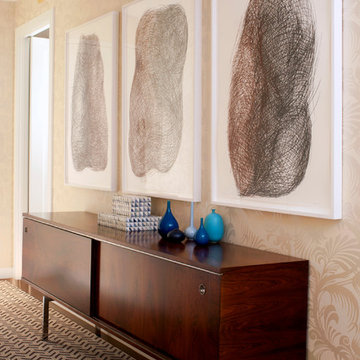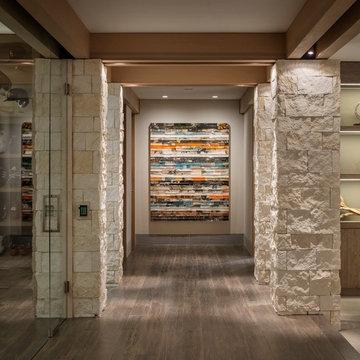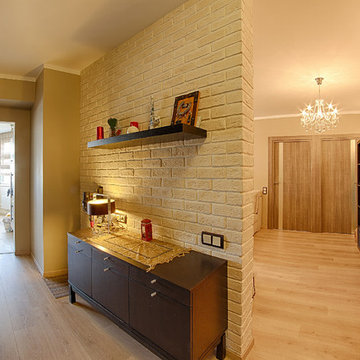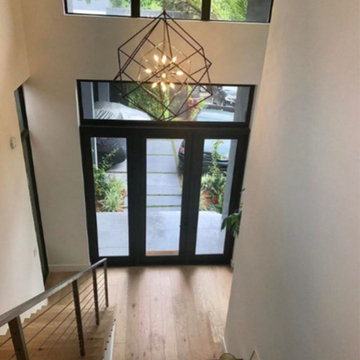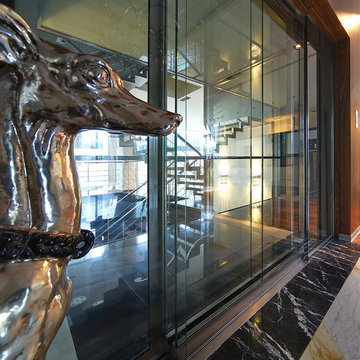Contemporary Hallway with Beige Walls Ideas and Designs
Refine by:
Budget
Sort by:Popular Today
241 - 260 of 2,982 photos
Item 1 of 3
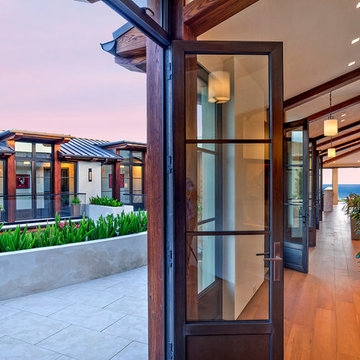
Realtor: Casey Lesher, Contractor: Robert McCarthy, Interior Designer: White Design
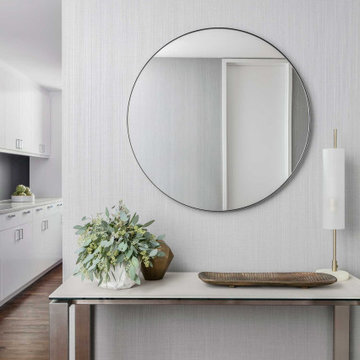
This apartment serves as the perfect pied-à-terre. the client, whose primary residence is in the philippines, selected this building — museum tower — for it’s ideal location and hotel-quality accommodations.
Our interior design service area is all of New York City including the Upper East Side and Upper West Side, as well as the Hamptons, Scarsdale, Mamaroneck, Rye, Rye City, Edgemont, Harrison, Bronxville, and Greenwich CT.
For more about Darci Hether, click here: https://darcihether.com/
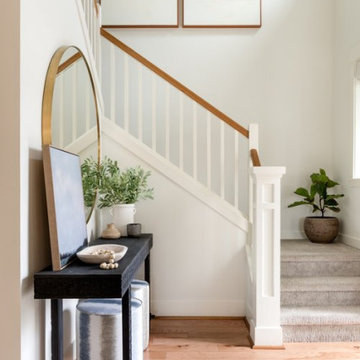
Over the past two years, we have had the pleasure of furnishing this gorgeous Craftsman room by room. When our client first came to us in late 2018, she had just purchased this home for a fresh start with her son. This home already had a great foundation, but we wanted to ensure our client's personality shone through with her love of soft colors and layered textures. We transformed this blank canvas into a cozy home by adding wallpaper, refreshing the window treatments, replacing some light fixtures, and bringing in new furnishings.
---
Project designed by interior design studio Kimberlee Marie Interiors. They serve the Seattle metro area including Seattle, Bellevue, Kirkland, Medina, Clyde Hill, and Hunts Point.
For more about Kimberlee Marie Interiors, see here: https://www.kimberleemarie.com/
To learn more about this project, see here
https://www.kimberleemarie.com/lakemont-luxury
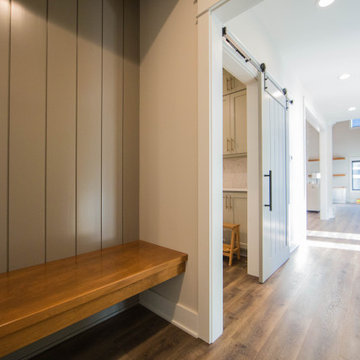
The hall coming from the home's garage is wider than is traditional and features a custom entry bench built-in.
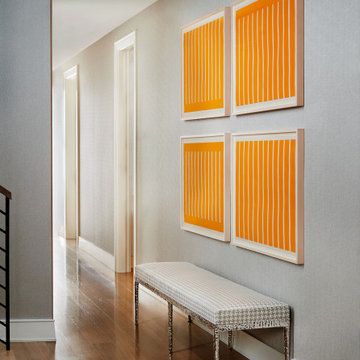
Our San Francisco studio added a bright palette, striking artwork, and thoughtful decor throughout this gorgeous home to create a warm, welcoming haven. We added cozy, comfortable furnishings and plenty of seating in the living room for family get-togethers. The bedroom was designed to create a soft, soothing appeal with a neutral beige theme, natural textures, and beautiful artwork. In the bathroom, the freestanding bathtub creates an attractive focal point, making it a space for relaxation and rejuvenation. We also designed a lovely sauna – a luxurious addition to the home. In the large kitchen, we added stylish countertops, pendant lights, and stylish chairs, making it a great space to hang out.
---
Project designed by ballonSTUDIO. They discreetly tend to the interior design needs of their high-net-worth individuals in the greater Bay Area and to their second home locations.
For more about ballonSTUDIO, see here: https://www.ballonstudio.com/
To learn more about this project, see here: https://www.ballonstudio.com/filbertstreet
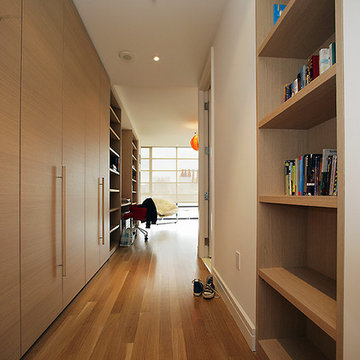
Each unit of this exclusive DC waterfront condo was customized to the owner’s requirements, such as this sleek wall of closets and library shelving.
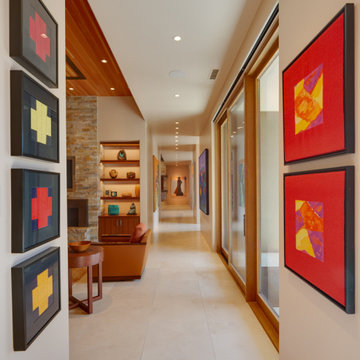
Our Scottsdale interior design studio created this luxurious Santa Fe new build for a retired couple with sophisticated tastes. We centered the furnishings and fabrics around their contemporary Southwestern art collection, choosing complementary colors. The house includes a large patio with a fireplace, a beautiful great room with a home bar, a lively family room, and a bright home office with plenty of cabinets. All of the spaces reflect elegance, comfort, and thoughtful planning.
---
Project designed by Susie Hersker’s Scottsdale interior design firm Design Directives. Design Directives is active in Phoenix, Paradise Valley, Cave Creek, Carefree, Sedona, and beyond.
For more about Design Directives, click here: https://susanherskerasid.com/
Contemporary Hallway with Beige Walls Ideas and Designs
13
