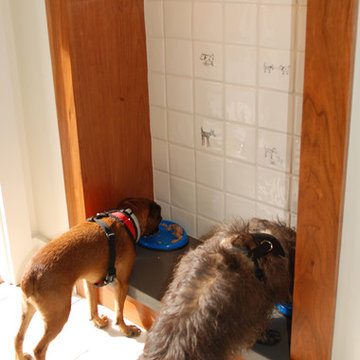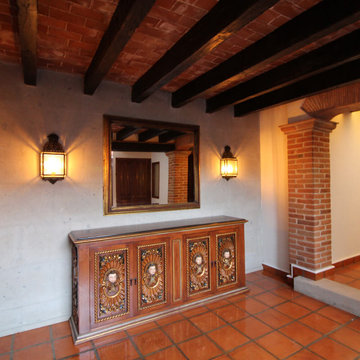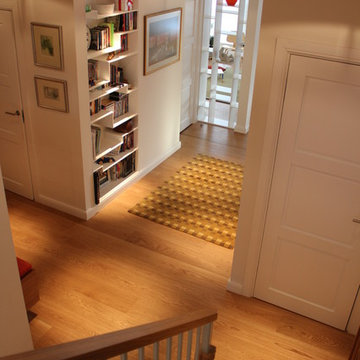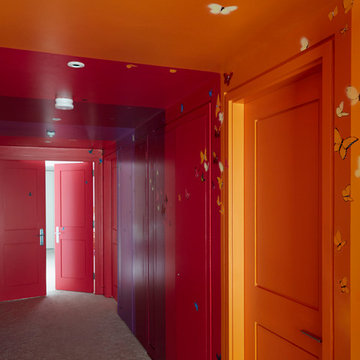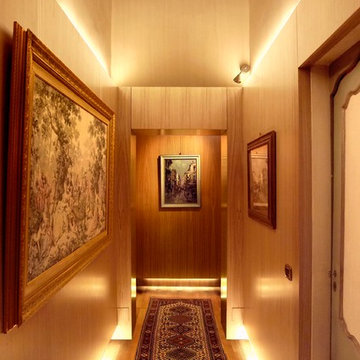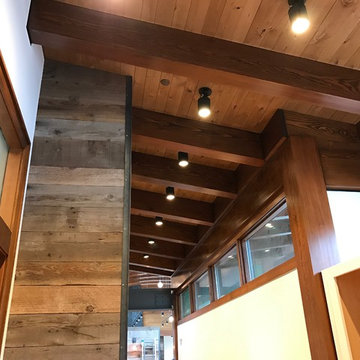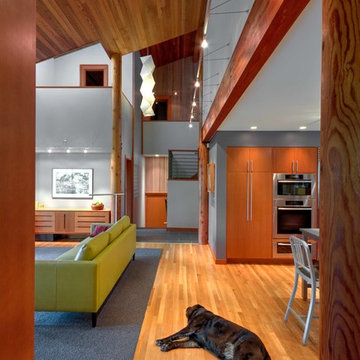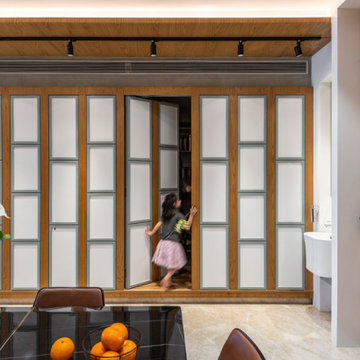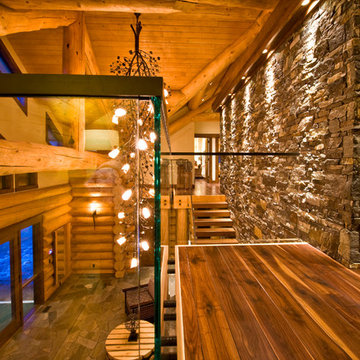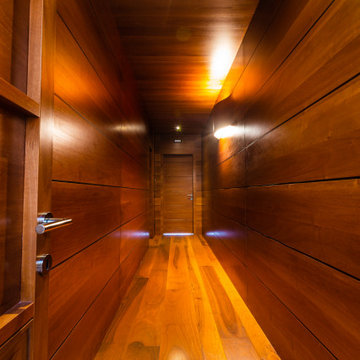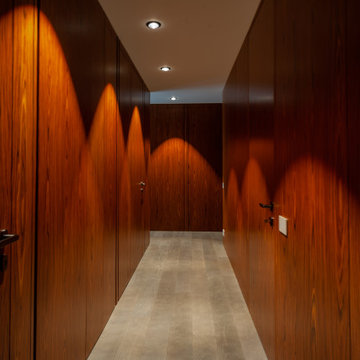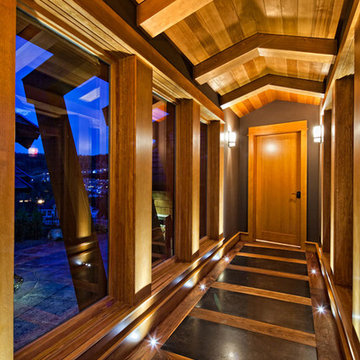Contemporary Hallway Ideas and Designs
Sort by:Popular Today
121 - 140 of 866 photos
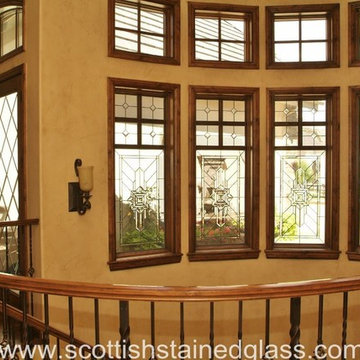
These stained glass panels were installed above a spiral staircase that led to a downstairs basement. The windows created an elegant focal point for the hallway and provided a beautiful view of the flower bushes in the front yard. Our clients chose a clear colored, modern style for their design to provide them with versatility in case they decide to redecorate in the future.
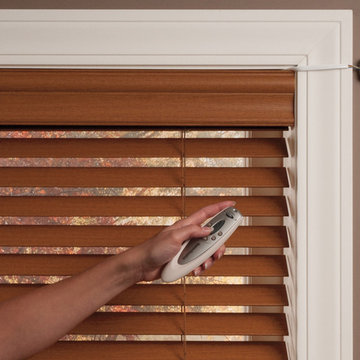
Hunter Douglas Entryway And Hallway Ideas
Hunter Douglas EverWood® Alternative Wood Blinds Tilted
Operating Systems: PowerTilt with Platinum Technology or Epic System or Cordlock
Room: Other
Room Styles: Transitional, Casual, Eclectic
Available from Accent Window Fashions LLC
Hunter Douglas Showcase Priority Dealer
Hunter Douglas Certified Installer
#Hunter_Douglas #EverWood #Alternative_Wood_Blinds #PowerTilt #Platinum #Technology #Epic_System #Cordlock #Transitional #Casual #Eclectic #Hunter_Douglas_Entryway_Ideas #Hunter_Douglas_Hallway_Ideas #Window_Treatments #HunterDouglas #Accent_Window_Fashions
Copyright 2001-2013 Hunter Douglas, Inc. All rights reserved.
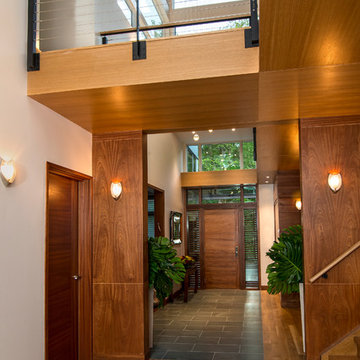
Interior view of main hall / atrium looking back at entry door, with view of white oak-clad second floor bridge, and first floor mahogany doors.
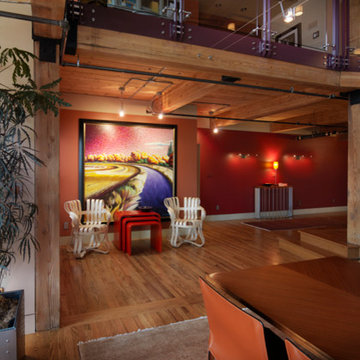
Located in Denver's historic LoDo area, the 1930's Franklin Building was converted from a warehouse to high-end condominium lofts. The historic wood beams, columns and flooring were restored and used as the back drop for the loft space. Dining and living areas are double height with floor to ceiling windows to flood the space with natural light. The bedrooms and interior living spaces use glass to provide a sense of seperation while allowing natural light to flow through the loft.
Signature elements such as the custom art glass at the entry wall and bedrooms, steel and glass stairs and handrails and a continuous stainless steel eye-brown bring the individual spaces together throughout the loft. Specialty indirect lighting features the historic wood ceilings and provide a warm and comfortable environment. The use of exposed duct work, metal and glass rails and stainless steel applicances create a rich metal contrast to the historic wood background.
LaCasse Photography
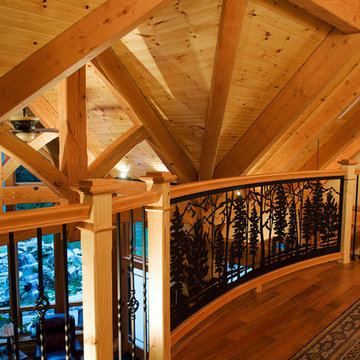
For years Kathy had dreamed about living in a timber frame house. The beauty of the design and the wood itself had always captivated her. Eventually, through the years of Kathy researching and talking about building a timber frame house, her husband Ralph came to love this style of home as well.
Ralph and Kathy found Metzler Home Builders through a search for Lancaster home builders, and the perfect lot on which to build their timber frame house. Metzler's then worked with them through the design / build process of their dream home. The Metzler team worked closely with Timber Frame Services Inc. to construct this unique home using their custom made timbers and structurally insulated panels (SIP Panels).
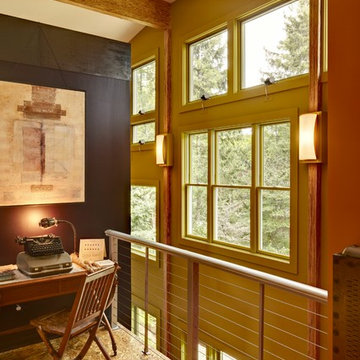
The open loft is used as the clients home office. The open-concept interior design with a large wall of windows ensures that plenty of light will come into the space. This home was built by Meadowlark Design + Build in Ann Arbor, Michigan.
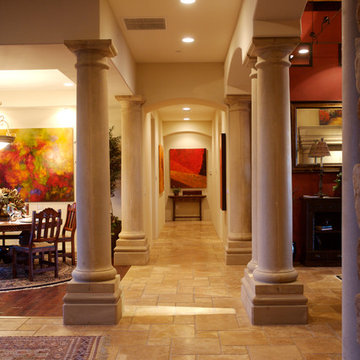
Precast concrete columns define living spaces and corridors. Travertine flooring in a Versailles pattern throughout. Photography by Daniel Snyder
Contemporary Hallway Ideas and Designs
7
