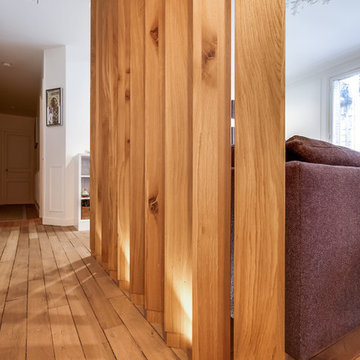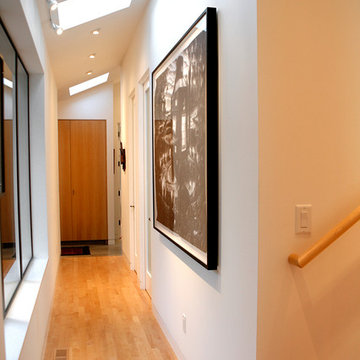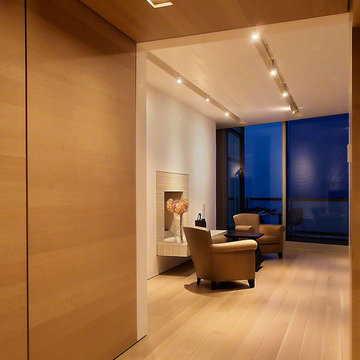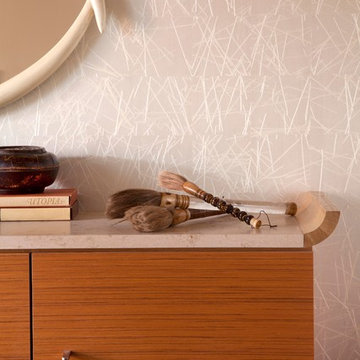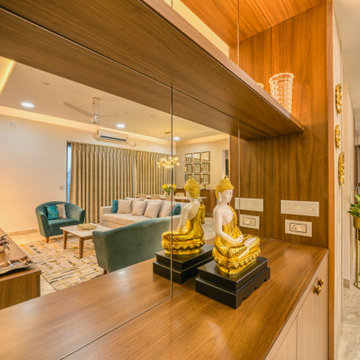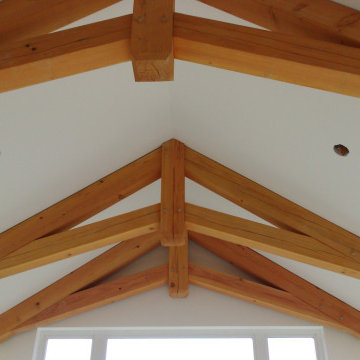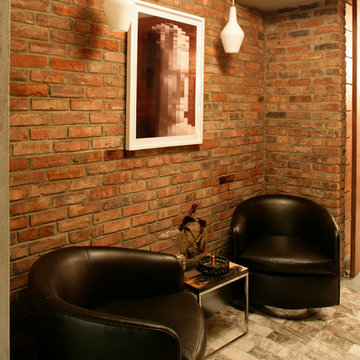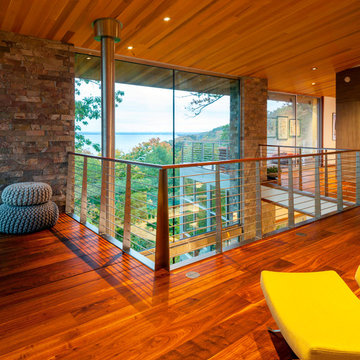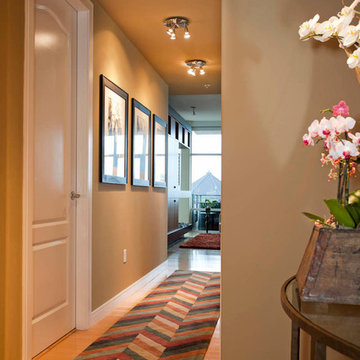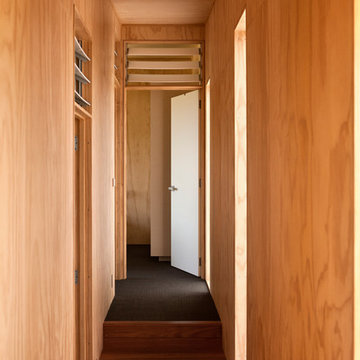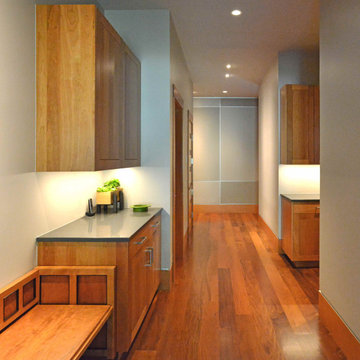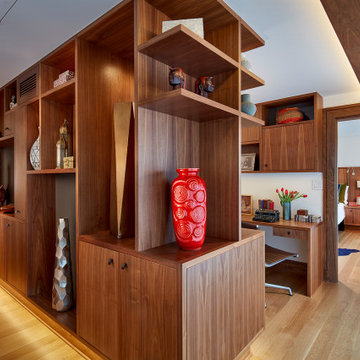Contemporary Hallway Ideas and Designs
Refine by:
Budget
Sort by:Popular Today
101 - 120 of 866 photos
Item 1 of 3
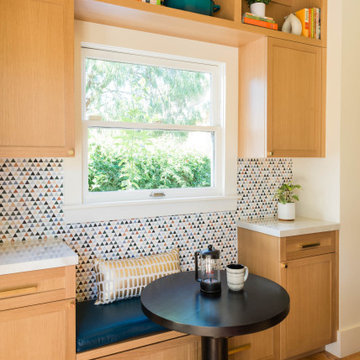
This beautiful home got a stunning makeover from our Oakland studio. We pulled colors from the client's beautiful heirloom quilt, which we used as an inspiration point to plan the design scheme. The bedroom got a calm and soothing appeal with a muted teal color. The adjoining bathroom was redesigned to accommodate a dual vanity, a free-standing tub, and a steam shower, all held together neatly by the river rock flooring. The living room used a different shade of teal with gold accents to create a lively, cheerful ambiance. The kitchen layout was maximized with a large island with a stunning cascading countertop. Fun colors and attractive backsplash tiles create a cheerful pop.
---
Designed by Oakland interior design studio Joy Street Design. Serving Alameda, Berkeley, Orinda, Walnut Creek, Piedmont, and San Francisco.
For more about Joy Street Design, see here:
https://www.joystreetdesign.com/
To learn more about this project, see here:
https://www.joystreetdesign.com/portfolio/oakland-home-transformation
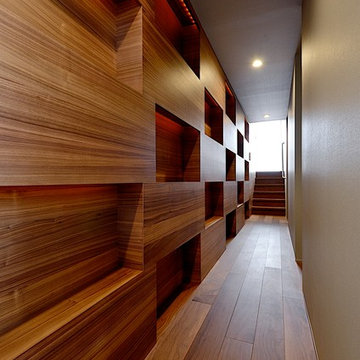
主要な動線となる廊下には、壁の窪みを利用した飾り棚があります。
飾り棚には間接照明が設置されていて、それ自体が廊下の照明にもなります。
https://www.houzz.jp/ideabooks/118445478/list/bs
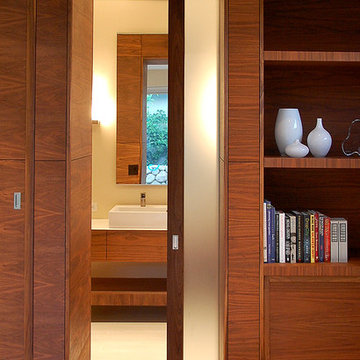
classic + modern style | large estate property
ocean & mountain view home above the pacific coast.
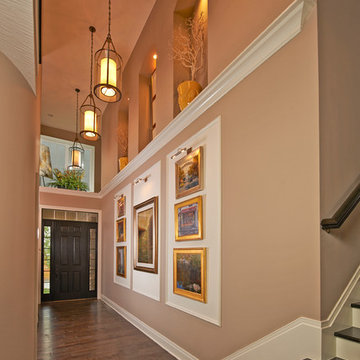
What a way to make an entrance! Gallery style art spaces and alcoves frame the hallway. A curved wall allows for a natural flow into the living room.
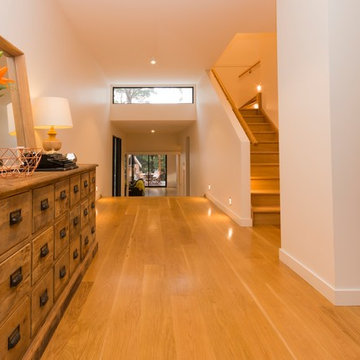
A fantastic aged timber drawer unit frames this shot of the main hallway looking past the staircase toward the living area. Photos by Alma Robinson
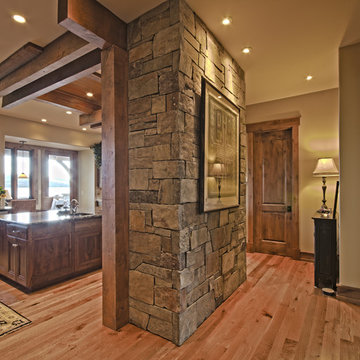
Location: Anaconda, MT
Project Manager: Ben S. Jones
Superintendent: Dennis W. Hiner
Architect: Reid Smith Architects
Photographer: Tyler Call Photography
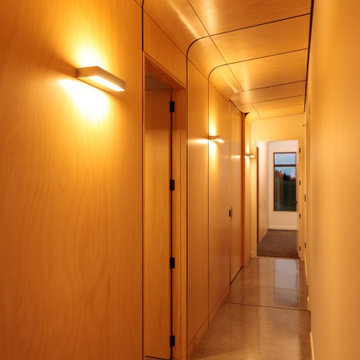
Carefully orientated and sited on the edge of small plateau this house looks out across the rolling countryside of North Canterbury. The 3-bedroom rural family home is an exemplar of simplicity done with care and precision.
Tucked in alongside a private limestone quarry with cows grazing in the distance the choice of materials are intuitively natural and implemented with bare authenticity.
Oiled random width cedar weatherboards are contemporary and rustic, the polished concrete floors with exposed aggregate tie in wonderfully to the adjacent limestone cliffs, and the clean folded wall to roof, envelopes the building from the sheltered south to the amazing views to the north. Designed to portray purity of form the outer metal surface provides enclosure and shelter from the elements, while its inner face is a continuous skin of hoop pine timber from inside to out.
The hoop pine linings bend up the inner walls to form the ceiling and then soar continuous outward past the full height glazing to become the outside soffit. The bold vertical lines of the panel joins are strongly expressed aligning with windows and jambs, they guild the eye up and out so as you step in through the sheltered Southern entrances the landscape flows out in front of you.
Every detail required careful thought in design and craft in construction. As two simple boxes joined by a glass link, a house that sits so beautifully in the landscape was deceptively challenging, and stands as a credit to our client passion for their new home & the builders craftsmanship to see it though, it is a end result we are all very proud to have been a part of.
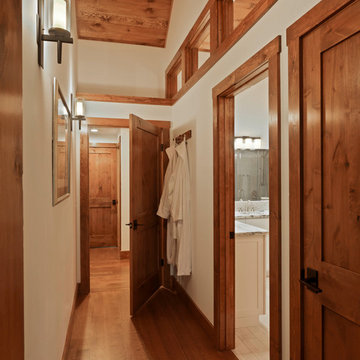
Our task was converting a old and dated part time ski house into a full time updated home for our clients who decided to move out of the city and into the gorgeous landscape of the mad river valley. We removed all the dark shiplap wood walls and re insulated, re wired and sheet rocked all the walls to brighten everything up. A new kitchen, master bedroom addition,deck, bathrooms, flooring doors and trim to name a few items helped breath new life into this home.
Contemporary Hallway Ideas and Designs
6
