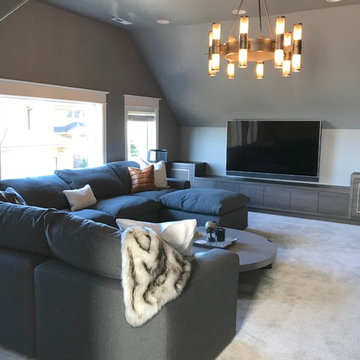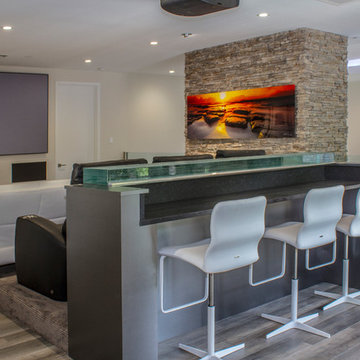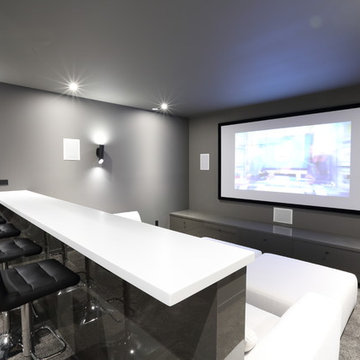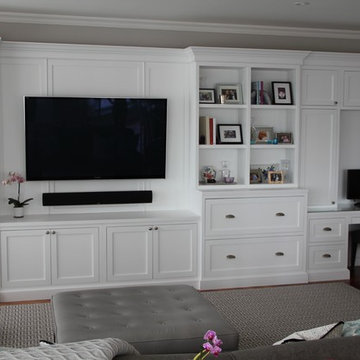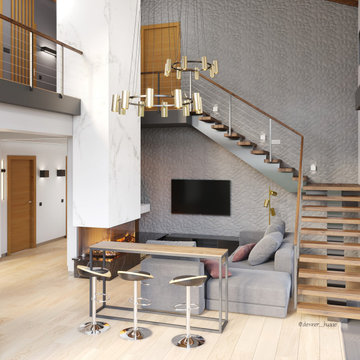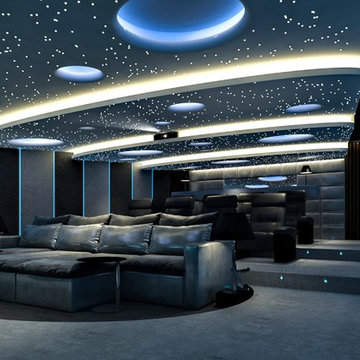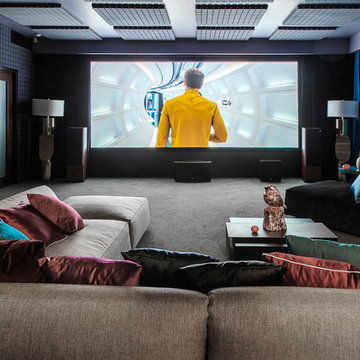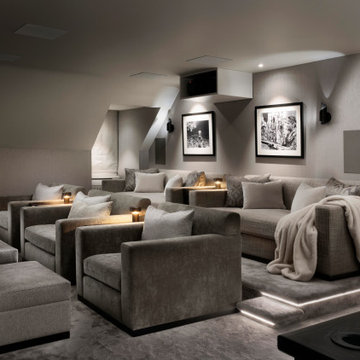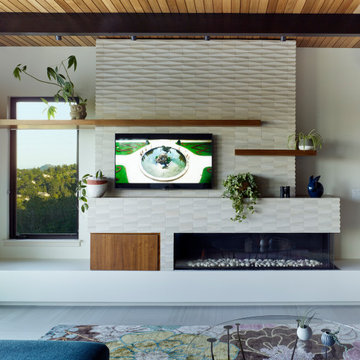Contemporary Grey Home Cinema Room Ideas and Designs
Refine by:
Budget
Sort by:Popular Today
41 - 60 of 1,103 photos
Item 1 of 3
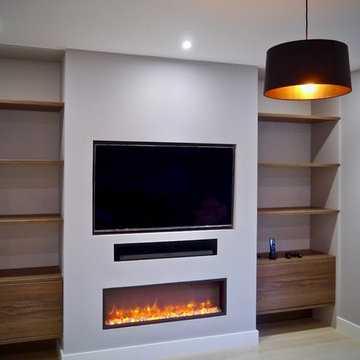
Bespoke fire place designed and constructed by Luxe Smart Homes. Inside storage units is Sky Q Main Box, Amazon Fire TV, Apple TV, Playstation 4. All wired with Cat 6 Cabling. Audio from Sonos Playbar. Lighting controlled by Philips Hue located behind TV. Whole room controlled by either Logitech Harmony and/or Amazon Alexa voice control.
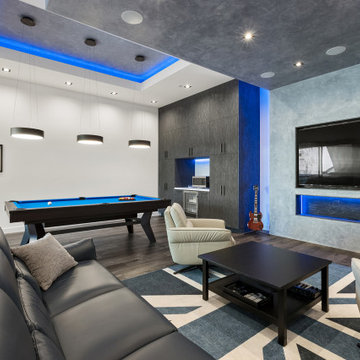
The new "man cave"/ entertainment room features a venetian plaster wall behind the TV with two matching ceiling soffits, custom cabinets, new HVAC units and french doors with electric shades. A new 85" TV, speakers, two subwoofers at the back wall and an all in one system controlled by a universal control were also added to this modern entertainment space. The room also features Cascade Latourell SPC Floors and Caesarstone Empira white countertops, all from Spazio LA Tile Gallery.
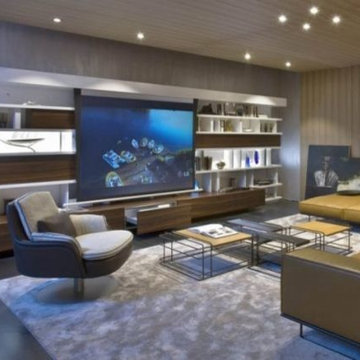
Design, craft and quality have been the features of Turati T4 in the past. In recent years the identity of the offered product is paired with technical innovation based on technology and good conditions for environment.
Through an electronic control board Cromocol technology allows choosing the lighting colour within a wide range of shades. Or Triplo programme using an intelligent micro hole arrangement allows diffusing the audio from the HI-FI system or TV set through micro holes that will not impair neither quality nor power.
The piece of item is equipped with a small front sensor operating as transmitter inside the cabinet for all the remote controls units in use.
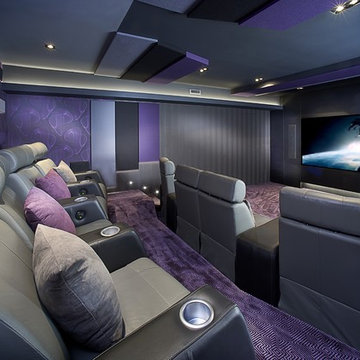
Custom acoustic panels on walls and ceiling (walls are also insulated for sound) Indirect lighting by use of LED strips and color changin stair lights. Photo by: Francois Desaulniers
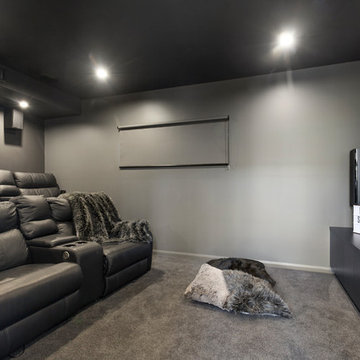
This fantastic home theatre is the ultimate in home entertainment! Snuggle up with some popcorn and the family or host the ultimate movie night!
Real Property Photography
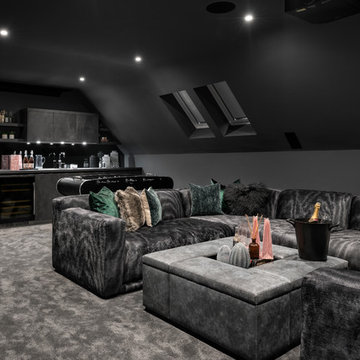
A striking industrial kitchen, utility room and cinema room bar for a newly built home in Buckinghamshire. This exquisite property, developed by EAB Homes, is a magnificent new home that sets a benchmark for individuality and refinement. The home is a beautiful example of open-plan living and the kitchen is the relaxed heart of the home and forms the hub for the dining area, coffee station, wine area, prep kitchen and garden room.
The kitchen layout centres around a U-shaped kitchen island which creates additional storage space and a large work surface for food preparation or entertaining friends. To add a contemporary industrial feel, the kitchen cabinets are finished in a combination of Grey Oak and Graphite Concrete. Steel accents such as the knurled handles, thicker island worktop with seamless welded sink, plinth and feature glazed units add individuality to the design and tie the kitchen together with the overall interior scheme.
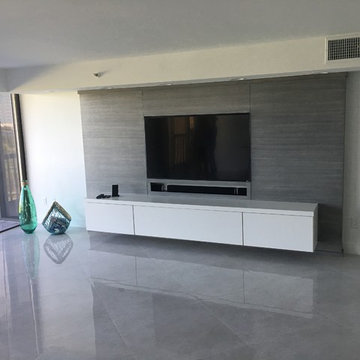
Built in media wall unit done for client in Palm Beach Florida. This beautiful unit is installed on the tenth floor in a condominium. It is installed in the living room with a lot of natural light coming in through the sliding glass doors facing the ocean. The faux finished, steel-brushed veneer paneling is made out of paldao wood. The floating console that is attached to the front of the unit by french-cleats houses the electronics for the unit and features assisted-lift blum aventos hl hinges that lift up parallel to the console.
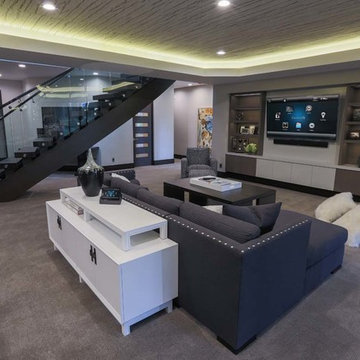
Create the ultimate lifestyle of comfort and convenience throughout your entire home with automation and smart home technology. Eliminate the need to walk from room to room to adjust shades, lights, temperature, and enjoy music and video in any room you want it to be. When you leave for work in the morning, press the “Away” button to turn off all the lights, lock doors, arm the security system, set the temperature, lower shades, and power down non-essential devices. Entertain with ease not having to run around the home to set lights, shades and music to create the perfect ambiance. Whether from an easy-to-use touch screen, remote, customized keypad or mobile device, total smart control of your entire house is always at your fingertips.
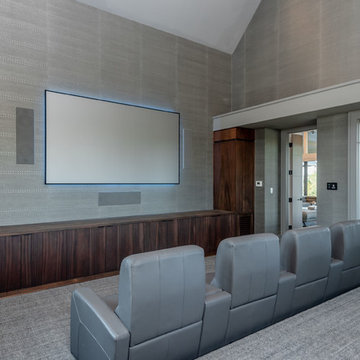
Built by Award Winning, Certified Luxury Custom Home Builder SHELTER Custom-Built Living.
Interior Details and Design- SHELTER Custom-Built Living Build-Design team. .
Architect- DLB Custom Home Design INC..
Interior Decorator- Hollis Erickson Design.
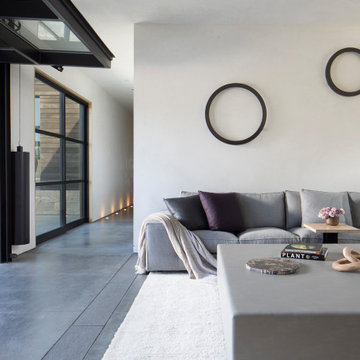
Initially designed as a bachelor's Sonoma weekend getaway, The Fan House features glass and steel garage-style doors that take advantage of the verdant 40-acre hilltop property. With the addition of a wife and children, the secondary residence's interiors needed to change. Ann Lowengart Interiors created a family-friendly environment while adhering to the homeowner's preference for streamlined silhouettes. In the open living-dining room, a neutral color palette and contemporary furnishings showcase the modern architecture and stunning views. A separate guest house provides a respite for visiting urban dwellers.
Contemporary Grey Home Cinema Room Ideas and Designs
3
