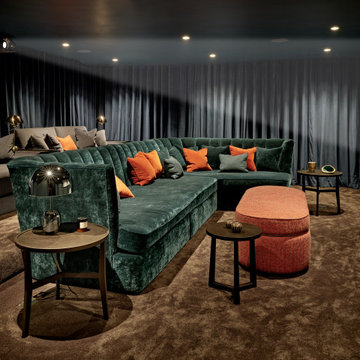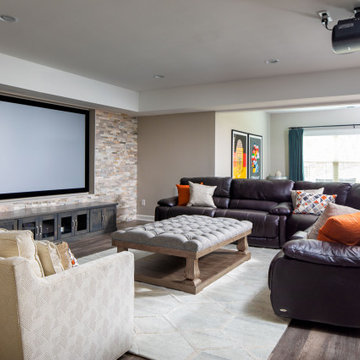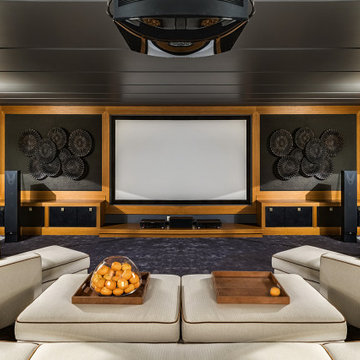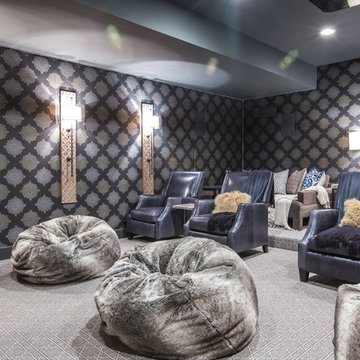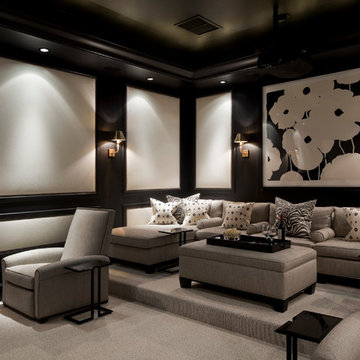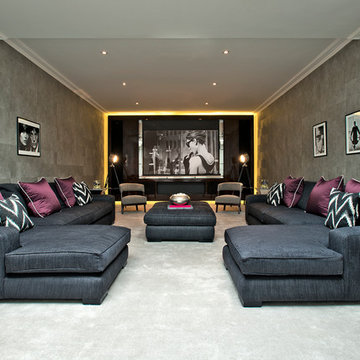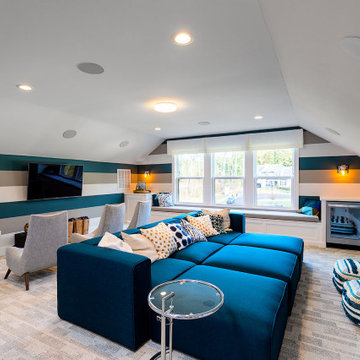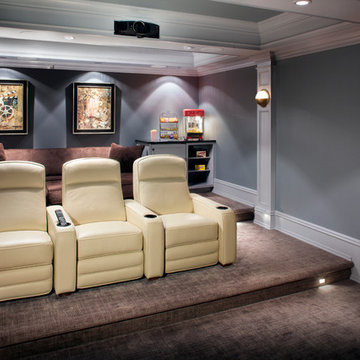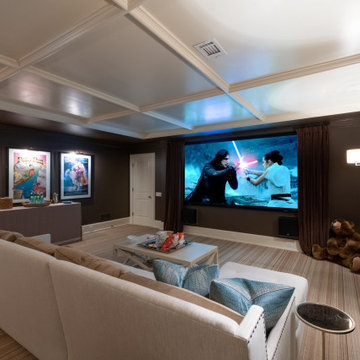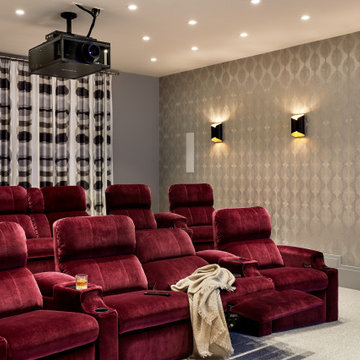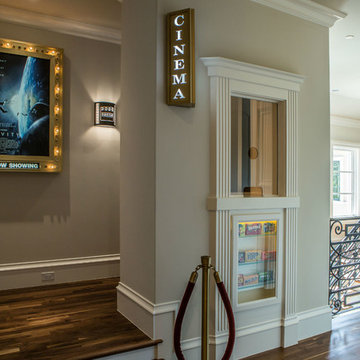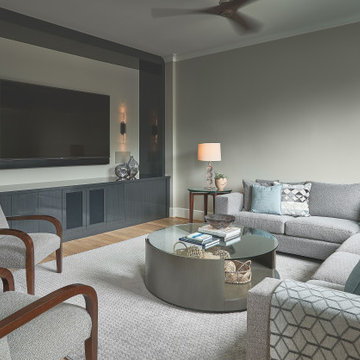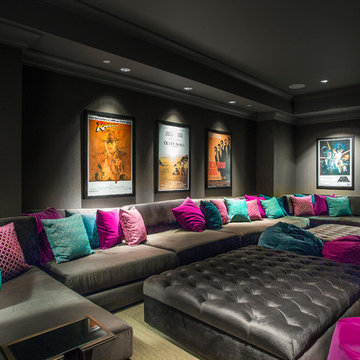Traditional Grey Home Cinema Room Ideas and Designs
Refine by:
Budget
Sort by:Popular Today
1 - 20 of 1,167 photos
Item 1 of 3
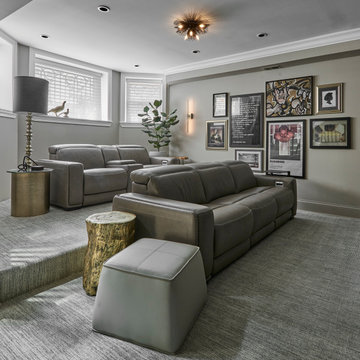
This Lincoln Park home was beautifully updated and completed with designer finishes to better suit the client’s aesthetic and highlight the space to its fullest potential. We focused on the gathering spaces to create a visually impactful and upscale design. We customized the built-ins and fireplace in the living room which catch your attention when entering the home. The downstairs was transformed into a movie room with a custom dry bar, updated lighting, and a gallery wall that boasts personality and style.

A cozy home theater for movie nights and relaxing fireplace lounge space are perfect places to spend time with family and friends.
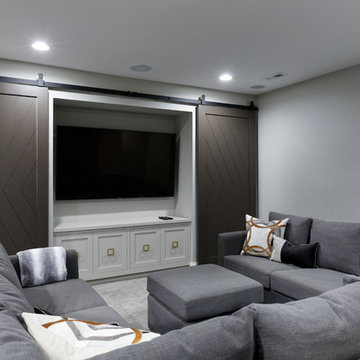
The homeowners wanted a comfortable place where friends and family could gather. Michaelson Homes designed this entertainment unit with custom barn doors. The barn doors, painted in Black Fox to match the bar cabinetry, hide video games, movies, blankets, and other family room items. Riverside Custom Cabinetry constructed and installed both the cabinetry and the barn doors. The barn door track, from Rustica Hardware, is flat black and features brass wheels to complement the brass bar hardware.
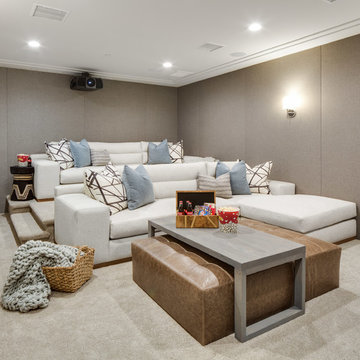
Surrounded by canyon views and nestled in the heart of Orange County, this 9,000 square foot home encompasses all that is “chic”. Clean lines, interesting textures, pops of color, and an emphasis on art were all key in achieving this contemporary but comfortable sophistication.
Photography by Chad Mellon
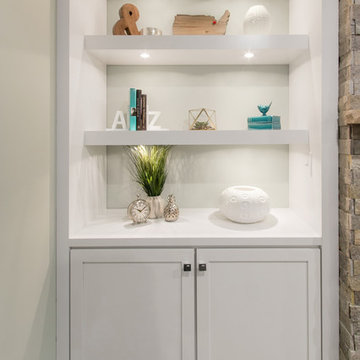
Lower level Family room with clean lines. The use of white cabinetry & ceiling keep the space feeling open, while the drop ceiling with coffer detail created elegance in the space. The floating shelves on either side of the dual purpose stone TV & Fireplace wall, allow for multi purpose storage & display spaces. Puck lights placed in the floating shelve allow for each opening to be lit up
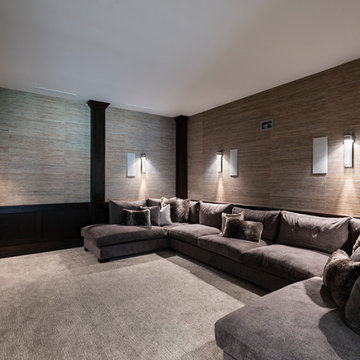
A beautiful basement man cave, complete with bar, wine room, golf simulator, and theatre room opening onto a custom build putting green outside.
Traditional Grey Home Cinema Room Ideas and Designs
1
