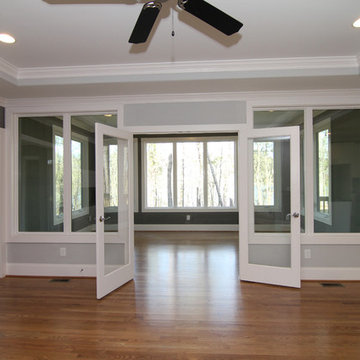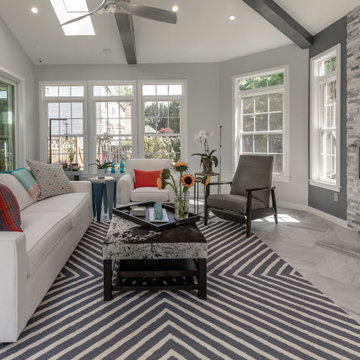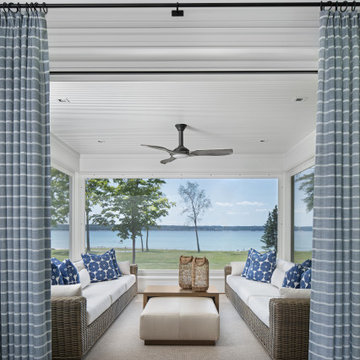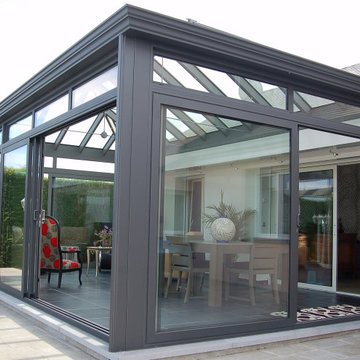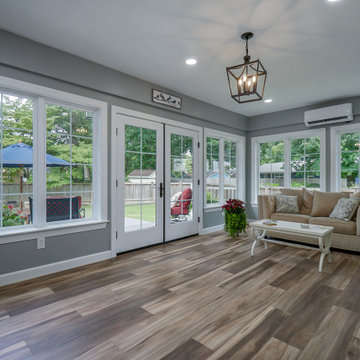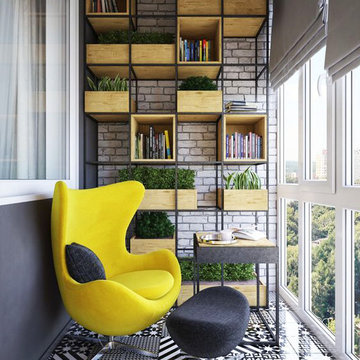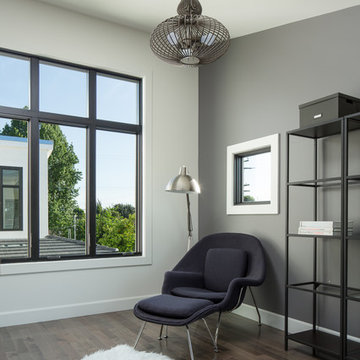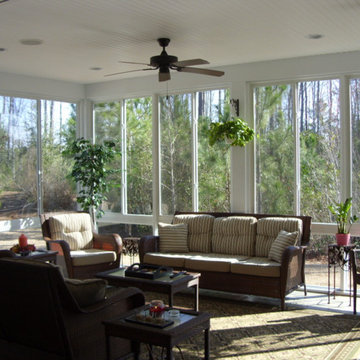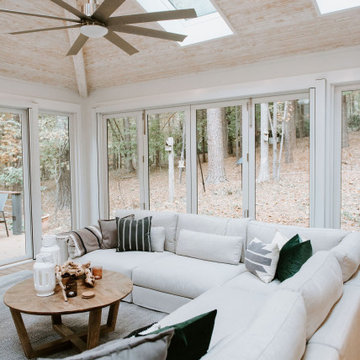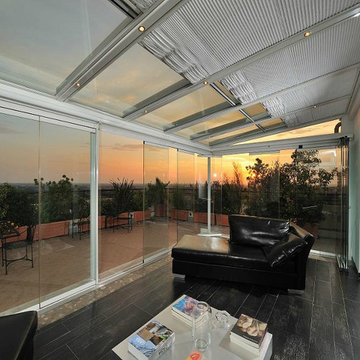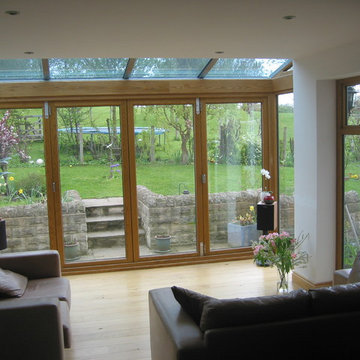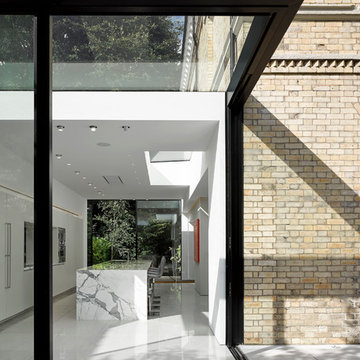Contemporary Grey Conservatory Ideas and Designs
Refine by:
Budget
Sort by:Popular Today
81 - 100 of 1,127 photos
Item 1 of 3
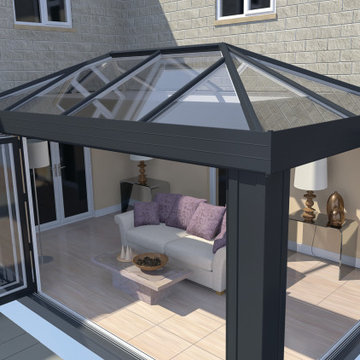
Conservatories are a beautiful way to bring extra space and light into your property. We take great pride in creating new living spaces for you to feel proud of and enjoy. Whether you want to modernise your home or add some extra sparkle, we’re here to help make your ideas, reality.
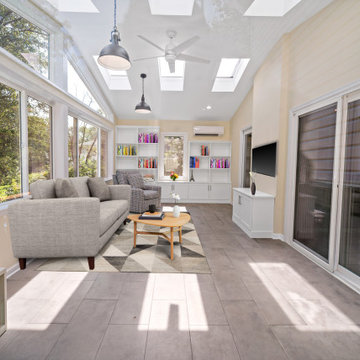
From screened porch to four season room, this Vienna home now has a space where the homeowners can relax with family and friends year round. With the addition of skylights to allow plenty of natural light, built-ins for storing games and books, and cozy furniture and a TV for movie nights, the transformation of the room has given our customers the room they envisioned from the start.
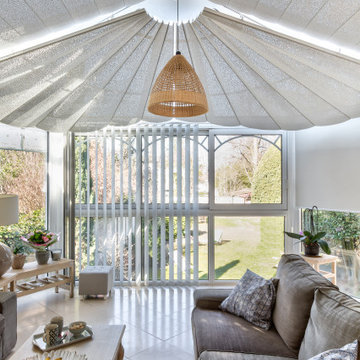
Stores HABANIKO et OASIS en toiture, stores CALIFORNIEN et VERTIGO en parties verticales, toiles 323 ivoire.
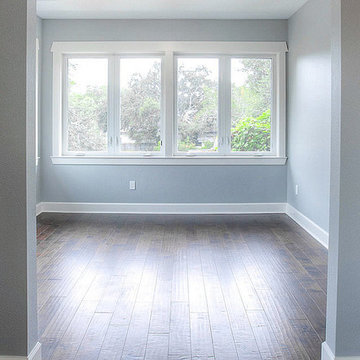
The Grand Palm | Master Sunroom / Exercise Room / Office | New Home Builders in Tampa Florida
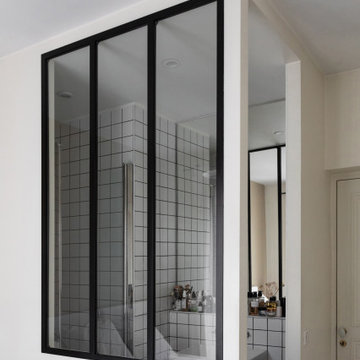
Réunification de 3 appartements pour n'en créer qu'un seul avec 4 chambres et deux salles de bain. L'appartement fait au total 114m².
Un mur porteur a été supprimé pour retirer le couloir qui distribuait initialement les appartements. Cela a créé un espace plus convivial et plus lumineux dans le séjour. Une peinture foncée dans l'entrée à permit de séparer les espaces visuellement.
Des moulures ont été ajoutées pour rendre les espaces plus chaleureux.
De nombreux rangements sur-mesure ont été créés pour permettre d'avoir un minimum de meubles.
Des miroirs ont été positionnés pour agrandir les espaces et nous avons privilégié des meubles dans les tons blancs pour accentuer la luminosité.
Nous avons également joué sur des camaïeux de blancs et de beiges pour éviter des espaces trop aseptisés tout en ajoutant des couleurs un peu plus fortes à certains endroits pour dynamiser les espaces notamment dans les circulations.
Crédit photo BCDF studio.
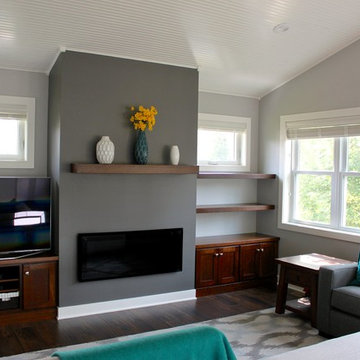
Sunroom with a white beadboard ceiling and a beautiful accent wall which contains the fireplace.
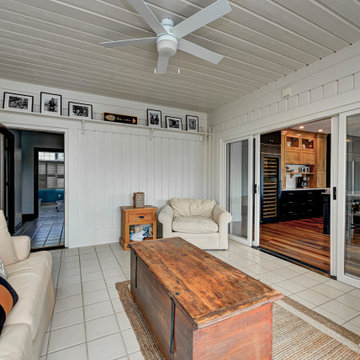
The centerpiece of this exquisite kitchen is the deep navy island adorned with a stunning quartzite slab. Its rich hue adds a touch of sophistication and serves as a captivating focal point. Complementing this bold choice, the two-tone color-blocked cabinet design elevates the overall aesthetic, showcasing a perfect blend of style and functionality. Light counters and a thoughtfully selected backsplash ensure a bright and inviting atmosphere.
The intelligent layout separates the work zones, allowing for seamless workflow, while the strategic placement of the island seating around three sides ensures ample space and prevents any crowding. A larger window positioned above the sink not only floods the kitchen with natural light but also provides a picturesque view of the surrounding environment. And to create a cozy corner for relaxation, a delightful coffee nook is nestled in front of the lower windows, allowing for moments of tranquility and appreciation of the beautiful surroundings.
---
Project completed by Wendy Langston's Everything Home interior design firm, which serves Carmel, Zionsville, Fishers, Westfield, Noblesville, and Indianapolis.
For more about Everything Home, see here: https://everythinghomedesigns.com/
To learn more about this project, see here:
https://everythinghomedesigns.com/portfolio/carmel-indiana-elegant-functional-kitchen-design
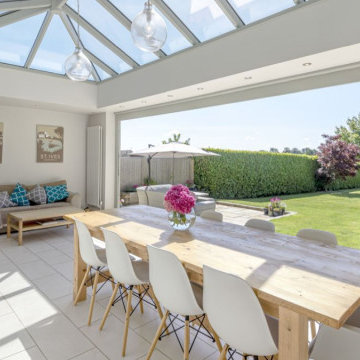
This contemporary orangery design in Somerset is the epitome of modern living and encapsulates everything that a David Salisbury extension brings to your home and lifestyle.
The design brief for this bespoke orangery was to open up the back of this property, to create an open plan living space, whilst seamlessly linking house and garden.
The new orangery features stone walls which match the rest of the home whilst a large overhead roof lantern floods the new space with natural light.
The other key feature to this design is the bi-fold doors which, when fully retracted, open out to almost the full width of the orangery extension. The bi-fold door opening width measures in excess of 6m (the orangery itself is just over 8.4m wide by 4m deep) which really magnifies the sense of the outside being closer to the inside.
Contemporary Grey Conservatory Ideas and Designs
5
