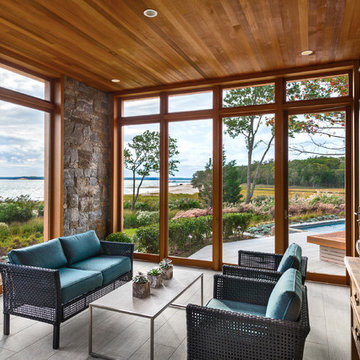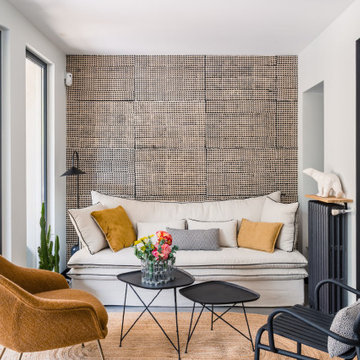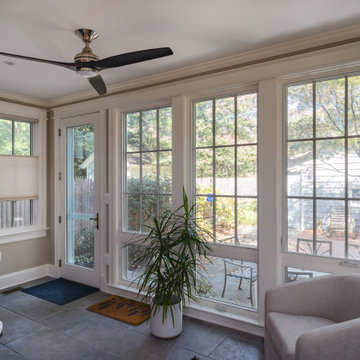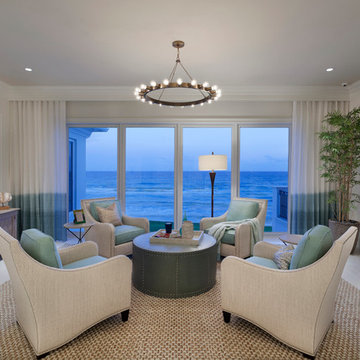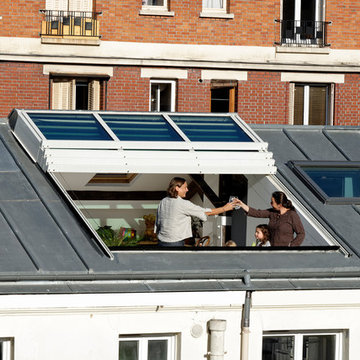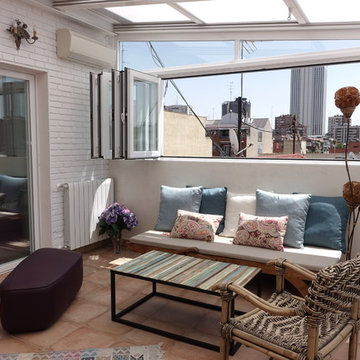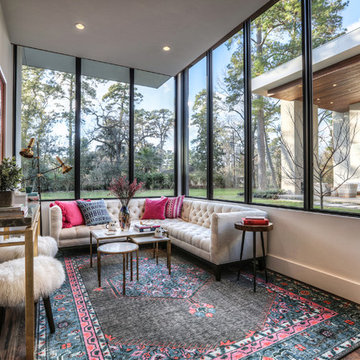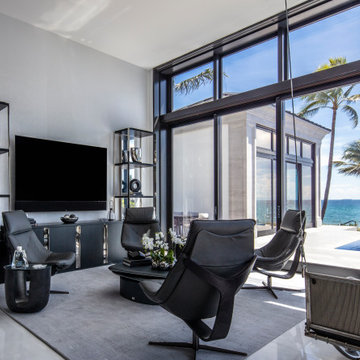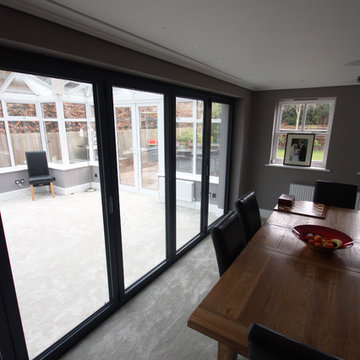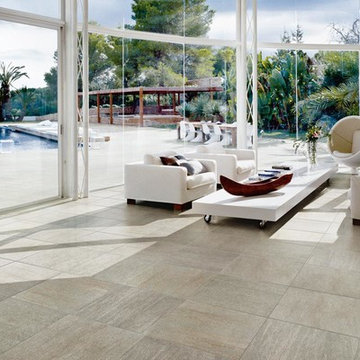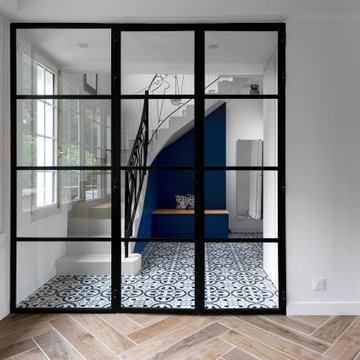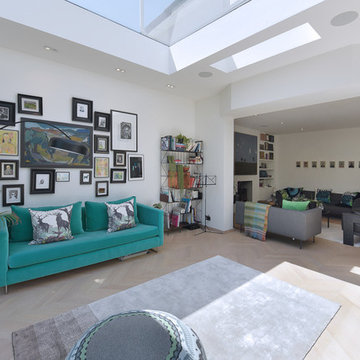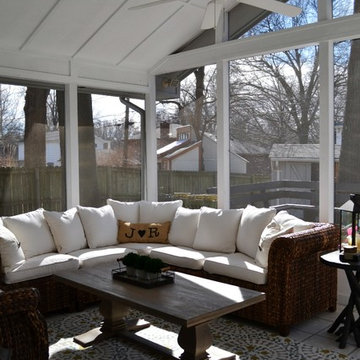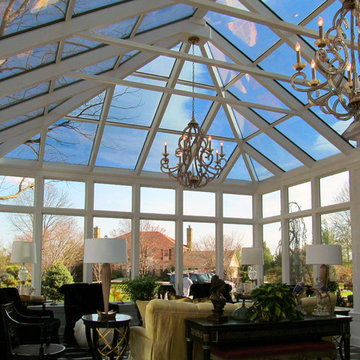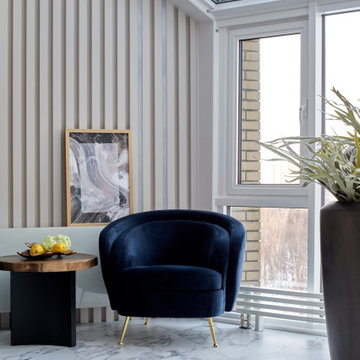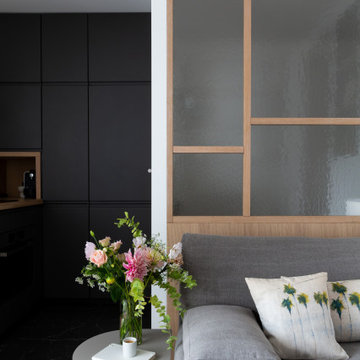Contemporary Grey Conservatory Ideas and Designs
Refine by:
Budget
Sort by:Popular Today
21 - 40 of 1,127 photos
Item 1 of 3
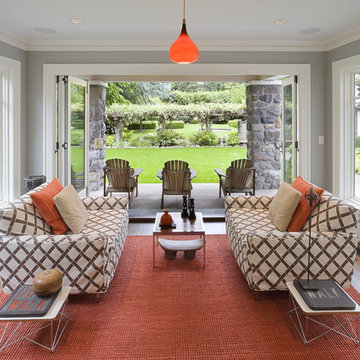
This sun room was added onto the kitchen to create a strong connection between the interior and the beautiful large garden area. The bi-fold doors open to a covered porch to expand the living area.
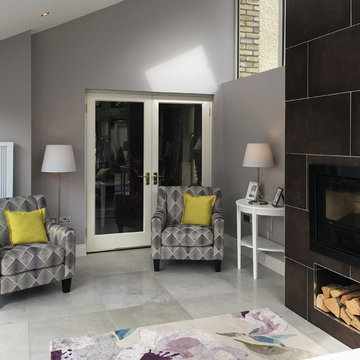
Wall: Dwell Brown 45x90
Floor: Chambord Beige Lappato 60x90. Semi-polished porcelain tile.
Photo by National Tile Ltd
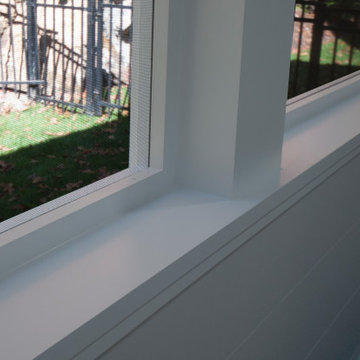
The owners spend a great deal of time outdoors and desperately desired a living room open to the elements and set up for long days and evenings of entertaining in the beautiful New England air. KMA’s goal was to give the owners an outdoor space where they can enjoy warm summer evenings with a glass of wine or a beer during football season.
The floor will incorporate Natural Blue Cleft random size rectangular pieces of bluestone that coordinate with a feature wall made of ledge and ashlar cuts of the same stone.
The interior walls feature weathered wood that complements a rich mahogany ceiling. Contemporary fans coordinate with three large skylights, and two new large sliding doors with transoms.
Other features are a reclaimed hearth, an outdoor kitchen that includes a wine fridge, beverage dispenser (kegerator!), and under-counter refrigerator. Cedar clapboards tie the new structure with the existing home and a large brick chimney ground the feature wall while providing privacy from the street.
The project also includes space for a grill, fire pit, and pergola.
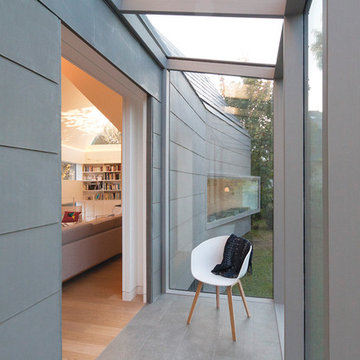
Extension d’une villa typique du style balnéaire 1900,
le projet apporte toutes les qualités d’espace et d’ouverture d’une architecture contemporaine.
Le volume principal est traité comme un objet, entièrement habillé de bardeaux de zinc façonnés
sur-mesure, dont le calepinage rappelle la pierre de la maison ancienne. La mise au point des nombreux détails de construction et leur réalisation ont nécessité un véritable travail d’orfèvrerie.
Posée sur un soubassement sombre, l’extension est comme suspendue. De nombreuses ouvertures éclairent les volumes intérieurs, qui sont ainsi baignés de lumière tout au long de la journée et bénéficient de larges vues sur le jardin.
La structure de l’extension est en ossature bois pour la partie supérieure et béton pour la partie inférieure. Son isolation écologique renforcée est recouverte d’une peau en zinc pré-patiné quartz pour les façades et anthracite pour la toiture.
Tous les détails de façade, menuiserie, garde-corps, ainsi que la cheminée en acier et céramique ont été dessinés par l’agence
--
Crédits : FELD Architecture
Contemporary Grey Conservatory Ideas and Designs
2
