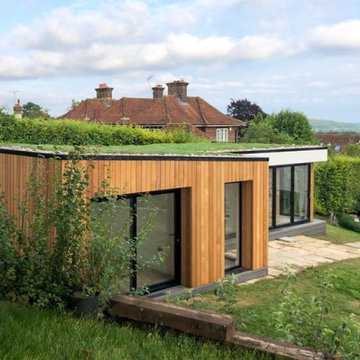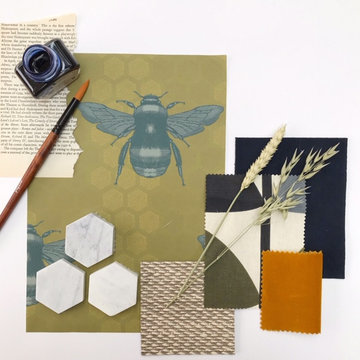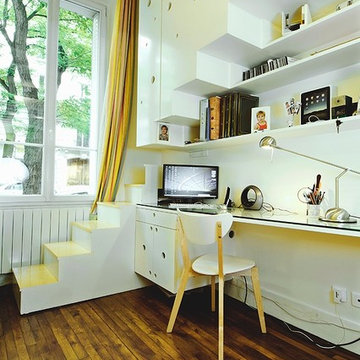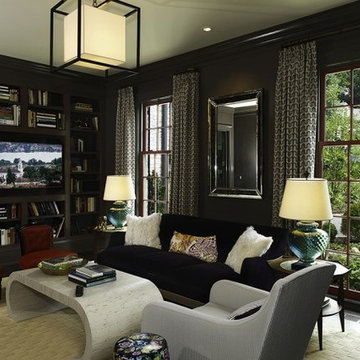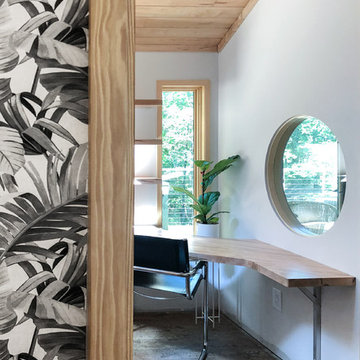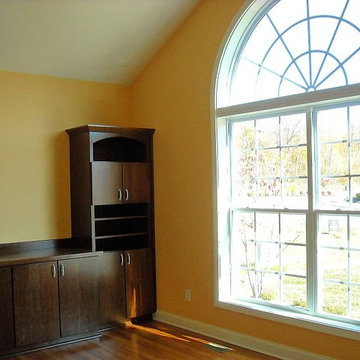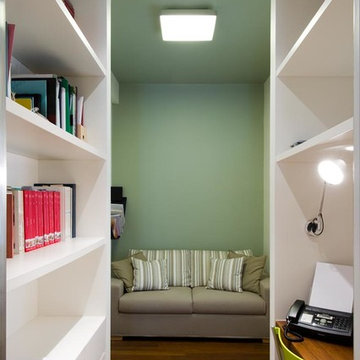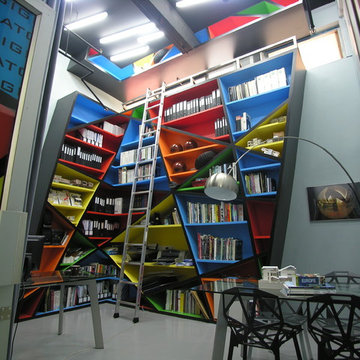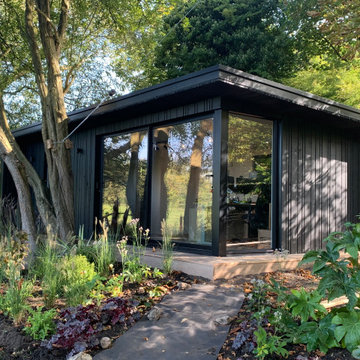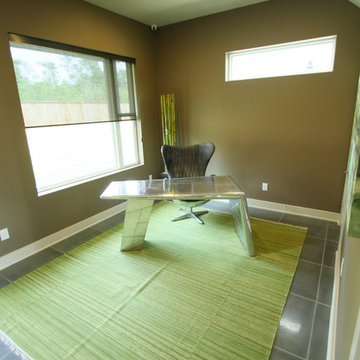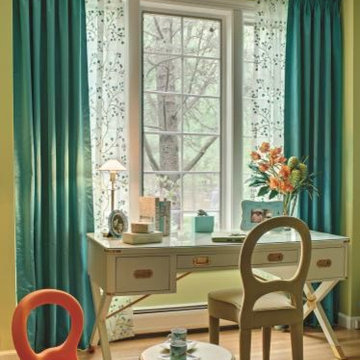Contemporary Green Home Office Ideas and Designs
Refine by:
Budget
Sort by:Popular Today
221 - 240 of 1,174 photos
Item 1 of 3
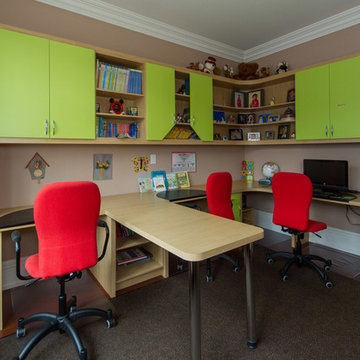
Wouldn't your kids love to come home and study in this exiting colorful space?
Modern Clean line design. Doors are painted lime green matte finish with wood grain laminated outside panels.
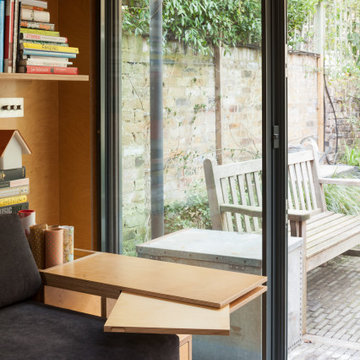
Ripplevale Grove is our monochrome and contemporary renovation and extension of a lovely little Georgian house in central Islington.
We worked with Paris-based design architects Lia Kiladis and Christine Ilex Beinemeier to delver a clean, timeless and modern design that maximises space in a small house, converting a tiny attic into a third bedroom and still finding space for two home offices - one of which is in a plywood clad garden studio.
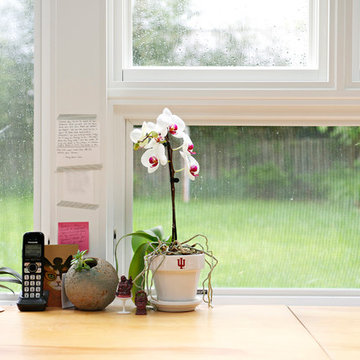
You need only look at the before picture of the SYI Studio space to understand the background of this project and need for a new work space.
Susan lives with her husband, three kids and dog in a 1960 split-level in Bloomington, which they've updated over the years and didn't want to leave, thanks to a great location and even greater neighbors. As the SYI team grew so did the three Yeley kids, and it became clear that not only did the team need more space but so did the family.
1.5 bathrooms + 3 bedrooms + 5 people = exponentially increasing discontent.
By 2016, it was time to pull the trigger. Everyone needed more room, and an offsite studio wouldn't work: Susan is not just Creative Director and Owner of SYI but Full Time Activities and Meal Coordinator at Chez Yeley.
The design, conceptualized entirely by the SYI team and executed by JL Benton Contracting, reclaimed the existing 4th bedroom from SYI space, added an ensuite bath and walk-in closet, and created a studio space with its own exterior entrance and full bath—making it perfect for a mother-in-law or Airbnb suite down the road.
The project added over a thousand square feet to the house—and should add many more years for the family to live and work in a home they love.
Contractor: JL Benton Contracting
Cabinetry: Richcraft Wood Products
Photographer: Gina Rogers
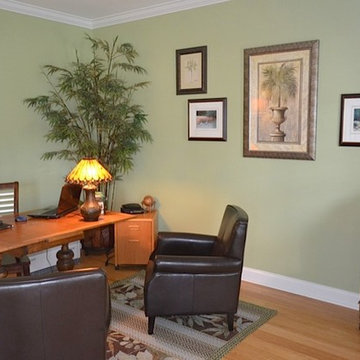
This home office has plenty of work space and feels relaxing with green walls, a live plant and wall art.
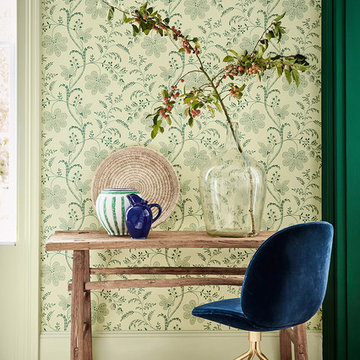
Wallpaper: Bedford Square – Acorn
Window Frame & Skirting: Acorn 87
Right Door Frame: Puck 298
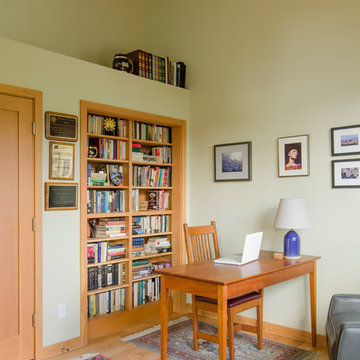
Ankeny Row CoHousing
Net Zero Energy Pocket Neighborhood
An urban community of 5 townhouses and 1 loft surrounding a courtyard, this pocket neighborhood is designed to encourage community interaction. The siting of homes maximizes light, energy and construction efficiency while balancing privacy and orientation to the community. Floor plans accommodate aging in place. Ankeny Row is constructed to the Passive House standard and aims to be net-zero energy use. Shared amenities include a community room, a courtyard, a garden shed, and bike parking/workshop.
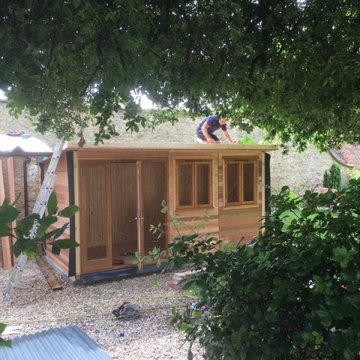
Mr & Mrs S contacted Garden Retreat after initially looking for a building from a competitor to be installed as a quiet place for Mrs S to write poetry. The reason they contacted Garden Retreat was the proposed garden room had to satisfy local planning restrictions in the beautiful village of Beaminster, Dorset.
Garden Retreat specialise in providing buildings that not only satisfies the clients requirements but also planning requirements. Our standard building has uPVC windows and doors and a particular style of metal roof. In this instance we modified one of our Contemporary Garden Offices and installed timber double glazed windows and doors and a sinusoidal profiled roof (I know, a posh word for corrugated iron from the planners) and satisfied both the client and local planners.
This contemporary garden building is constructed using an external cedar clad and bitumen paper to ensure any damp is kept out of the building. The walls are constructed using a 75mm x 38mm timber frame, 50mm Celotex and an grooved brushed ply 12mm inner lining to finish the walls. The total thickness of the walls is 100mm which lends itself to all year round use. The floor is manufactured using heavy duty bearers, 70mm Celotex and a 15mm ply floor which can either be carpeted or a vinyl floor can be installed for a hard wearing, easy clean option. These buildings now included and engineered laminated floor as standard, please contact us for further details and options.
The roof is insulated and comes with an inner ply, metal Rolaclad roof, underfelt and internal spot lights. Also within the electrics pack there is consumer unit, 3 double sockets and a switch. We also install sockets with built in USB charging points which is very useful and this building also has external spots to light up the porch area.
This particular model was supplied with one set of 1200mm wide timber framed French doors and one 600mm double glazed sidelight which provides a traditional look and lots of light. In addition, it has two double casement timber windows for ventilation if you do not want to open the French doors. The building is designed to be modular so during the ordering process you have the opportunity to choose where you want the windows and doors to be.
If you are interested in this design or would like something similar please do not hesitate to contact us for a quotation?
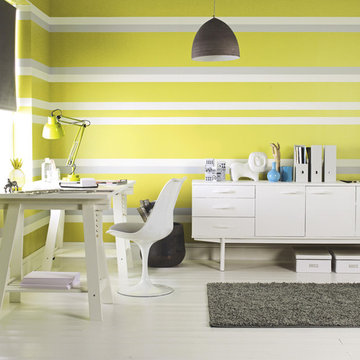
Adding summer to autumn tones from yellow to red to your room can help to create a warm cosy atmosphere. These uplifting and inviting tones can bring energy into your home, creating a welcoming feeling, working particularly well in social spaces. Mix with wooden flooring and add a fire to really bring your room to life.
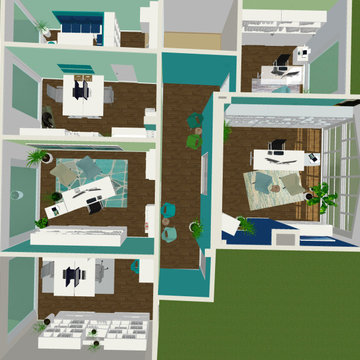
Bei diesem Projekt ging es um eine Neugründung einer Kanzlei von 2 Anwälten aus Berlin. Im Fokus stand neben der Grundrissgestaltung die Ausarbeitung eines komplett neuen Interior-Design-Konzept mit Festlegung von Brandingfarben und Wiedererkennungswert. Der Wunsch nach Außen etwas anders aufzutreten als eine klassische Kanzlei, wurde von mir in das Farb- und Materialkonzept erkennbar integriert.
Es handelt sich hierbei um eine 120qm große Dachgeschoss-Büroeinheit mit Ausrichtung nach Süden.
Ich danke meinen Kunden für den Mut dieses mutige Farbschema auch in Auftrag gegeben zu haben.
Fast 5 Jahre später ist die Kanzlei vor einigen Wochen in eine deutlich größere Einheit umgezogen, welche auch wieder von mir und dem festgelegten Farbkonzept umgesetzt wurde.
Contemporary Green Home Office Ideas and Designs
12
