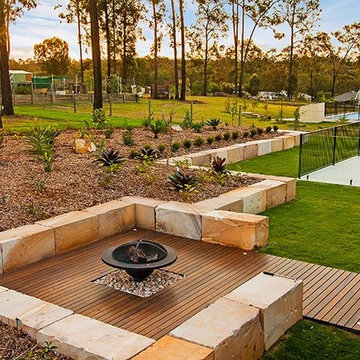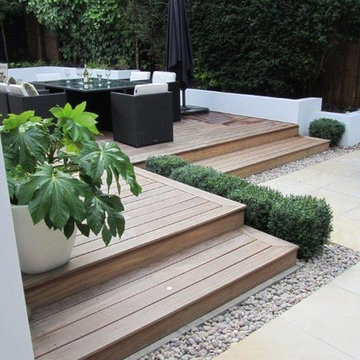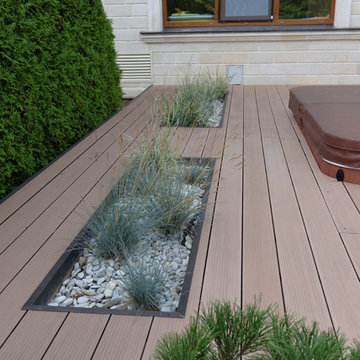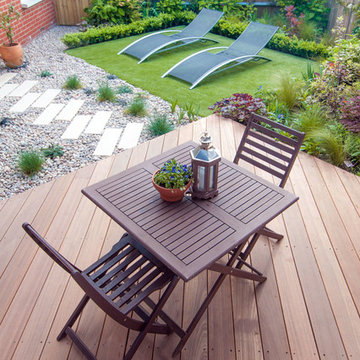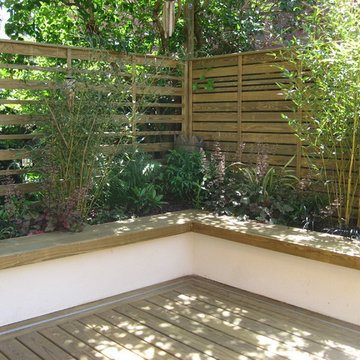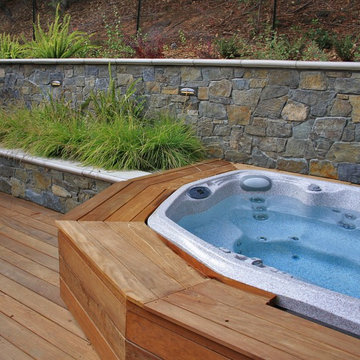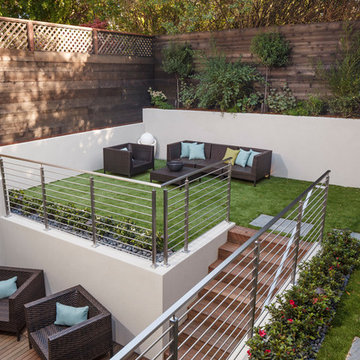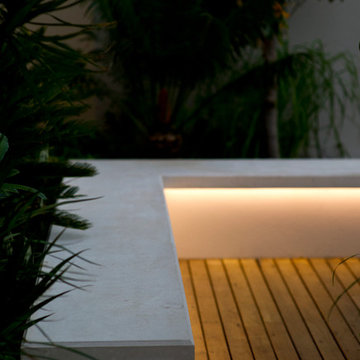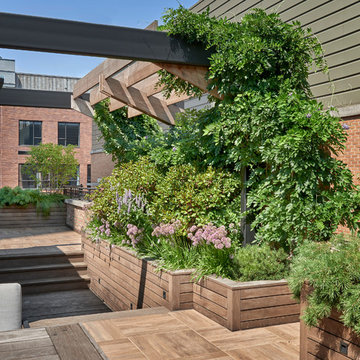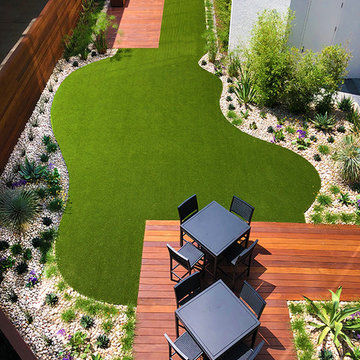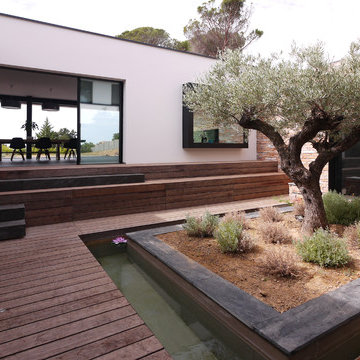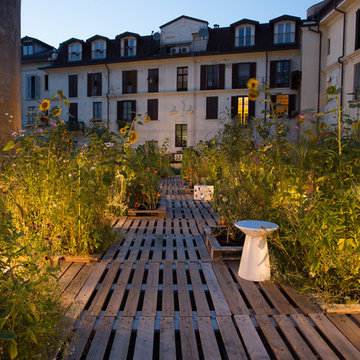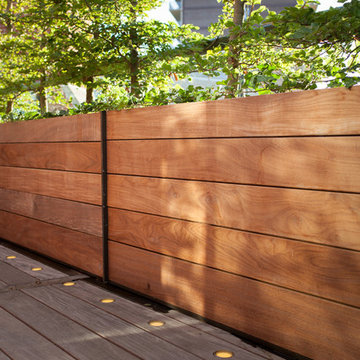Contemporary Garden with Decking Ideas and Designs
Refine by:
Budget
Sort by:Popular Today
121 - 140 of 3,843 photos
Item 1 of 3
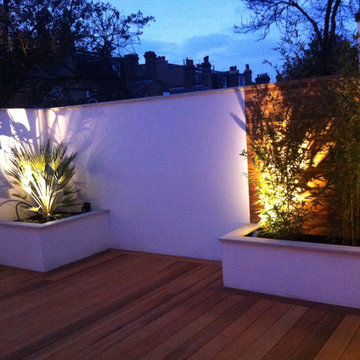
A contemporary extension to a small London house for evening entertaining. The design leaves spaces for outdoor sofas in the recesses and stone capped raised beds add extra perching space.
Photo Mel Driver
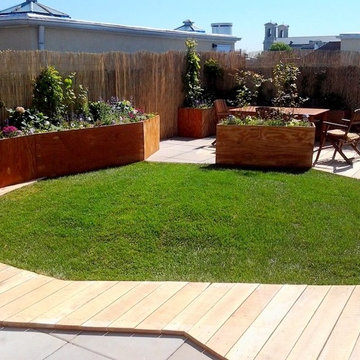
The concept by NY landscape architect of informal penthouse garden deck that a few friends getting together at a Hamptons beach cottage with a few beers, building a deck, plywood planters and indigenous plantings was built by New York Plantings Garden Designers and Landscape contractors NYC. This Greenroof fusion rooftop deck and garden combine the traditional planters typical of any roof or terrace garden with a green roof style real sod lawn in the center. This Brooklyn roof garden utilizing environmentally responsible materials such as custom milled black locust decking from nearby Long Island. This user friendly, low maintenance green space provides a perfect get away from the busy streets below. The carpentry design is rugged and tidy with concrete roof tiles to create a very nice effect and contrast different areas. The main feature being a small hillock in the center of the space is a great place to gather on the lawn with friends and family. The homeowner plans to watch movies projected on the side of the building while lounging on her private lawn late at night high above the city.
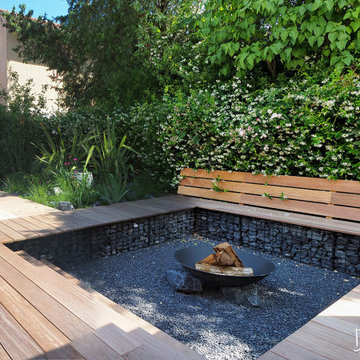
Un projet de 500m2 avec de multiples espaces de vie, réalisé en étroite collaboration avec le pisciniste ATLANTE-PISCINES.
• UN LIEU D'ACCUEIL
Afin d'accueillir confortablement les usagers, un cheminement en pas japonais a été réalisé en Travertin, une pierre naturelle calcaire, afin relier l'espace stationnement à la maison.
Un tout nouveau perron fait son apparition, en agrandissant l'existant et en le redessinant. Il a été également habillé de dalles de Travertin de grands formats. Les contremarches ont été peintes d'une teinte foncée pour se lier à la maison.
• UN COIN CUISINE SUR-MESURE
Un espace pour cuisiner a été réalisé dans le prolongement de la véranda en bois exotique et bois blanc. Il se présente sous la forme d'un "U" pour être très pratique à utiliser et propose de multiples fonctions :
- Un espace plancha
- Un espace Kamado (le barbecue œuf en céramique)
- Un espace confection en inox brossé.
- Un mobilier de rangement
- Une table haute/bar pour
- Un éclairage d'appoint en LED intégré au mobilier
Un arbre intégré à la cuisine vient apporter du végétal et faire l'ombre à l'espace qui vient accueillir une table haute et des tabourets.
Une grande terrasse en IPE vient accueillir un espace salon ainsi qu'une table pouvant accueillir 10 convives.
• UN COIN PISCINE
Le pourtour de la piscine a été traité pour permettre l'accès direct à la piscine, dans le prolongement de la maison.
- Une terrasse en pourtour de la piscine pour installer le mobilier. Le bois utilisé est le CUMARU, un bois exotique idéal en bord d'eau.
- Un salon en contrebas autour d'un brasero (coin feu) pour les soirées d'été entre amis. La banquette vient proposer un dossier en angle. Des marches viennent permettre la descente et l'ensemble à été réalisé en CUMARU.
• UN LIEU DE STATIONNEMENT
L'espace voiture a été volontairement isolé à l'aide de plantations qui viendront créer un écran végétal au fil du temps.
• DES PLANTATIONS LUXURIANTES
Ce jardin naturaliste vient accueillir des rocailles et des plantes qui viendront fleurir au fil des saisons et/ou proposer des feuillages qui viendront se colorer au fil des saisons.
Les fleurs se veulent mellifères pour attirer les insectes et des fruits viendront nourrir les oiseaux. Un jardin à l'aspect sauvage mais contenu dans des massifs dessinés au cordeau.
—————————————————————
LES MATERIAUX
• Le CUMARU et l'IPE : bois des terrasses, banquette et cuisine
• Le TRAVERTIN : pas japonais, contour de piscine, perron
• La roche DAKAR : une roche foncée qui vient contraster avec le calcaire en Travertin, paillages de massifs et rocailles
LES CHIFFRES DU PROJET
• Surface totale du jardin : +/- 500m2
• Budget alloué : +/- 100.000euros (hors piscine)
LES ARTISANS
• Projet complet (hors piscine) : ATDD&CO
• Lot piscine : ATLANTES PISCINE
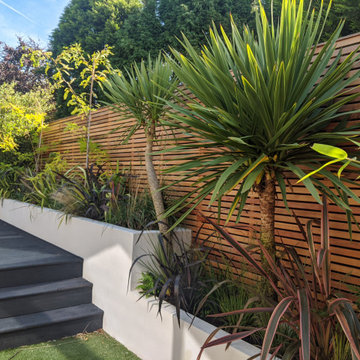
The slatted Cedar fence panels have been treated with Owatrol wood protection to ensure a longer lifespan and to help keep that rich tone.
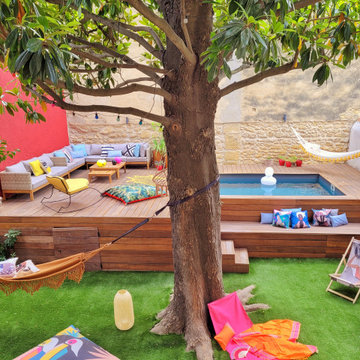
Jardin existant avant travaux (démarrage travaux)
Crédits photos La Nostra Secrets d'Intérieur, toutes utilisations est strictement interdite
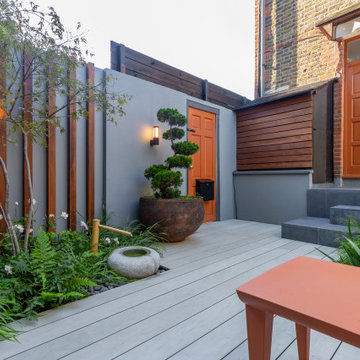
Shortlisted for the prestigious Pro Landscaper's Small Project Big Impact award.
Used as an example of excellent design on London Stone's website.
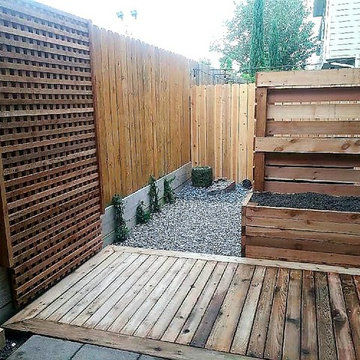
Outdoor mirror with lattice to give a sense of depth and light. Deck to enlarge seating area. Pergola for shade.
Contemporary Garden with Decking Ideas and Designs
7
