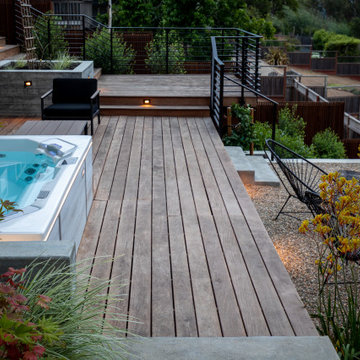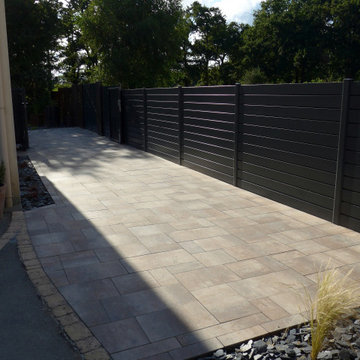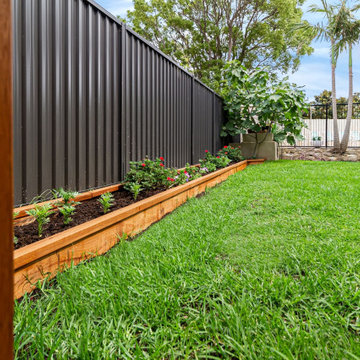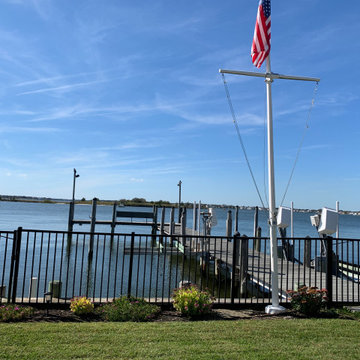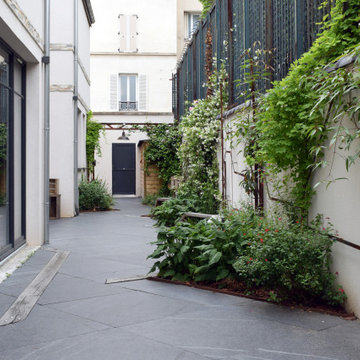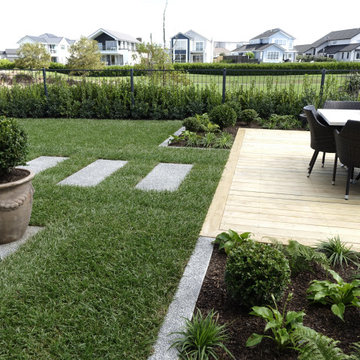Contemporary Garden with a Metal Fence Ideas and Designs
Refine by:
Budget
Sort by:Popular Today
121 - 140 of 625 photos
Item 1 of 3
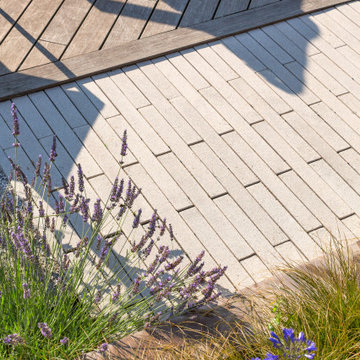
Lush planting compliment this modern landscape nestled over a lake. A new patio with turf around a fire feature is amazing for watching the sunset across the new, well thought out planting.
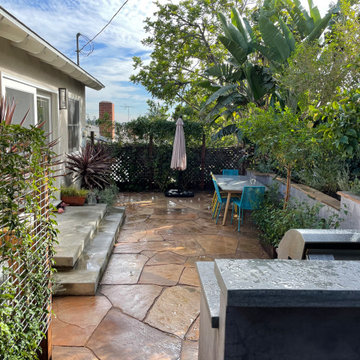
This growing family needed to maximize their outdoor space. BE Landscape Design, elevated the Master BR deck, and fire-pit, designed a multi level BBQ for easy access to both lounge and dining areas. The retaining wall was removed and replaced with a nook for a built in dining bench. The large retaining wall was painted graphite grey, and faced with sturdy 'stallion wire' to support scented and flowering vines. The hillside was planted with native and shade tolerant plants.
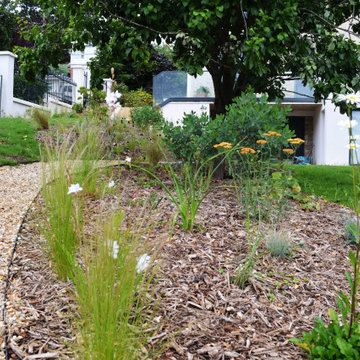
Cheminement engravillonné, vivaces fleuries, paillage organique brf, pelouse
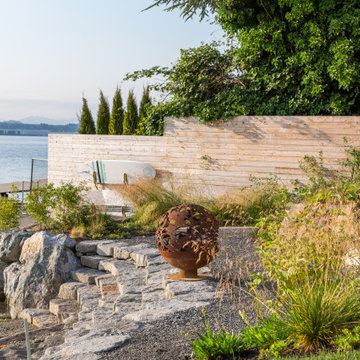
Lush planting compliment this modern landscape nestled over a lake. A new patio with turf around a fire feature is amazing for watching the sunset across the new, well thought out planting.
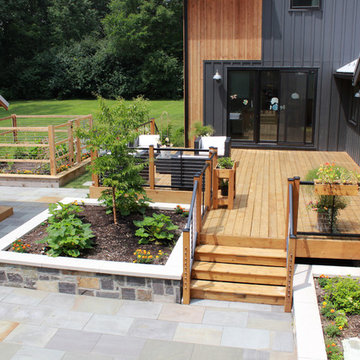
Featuring an elegant wood decking paired with a contemporary stainless steel cable rail system. Natural stone raised garden beds infuse an organic essence, harmoniously contrasting the refined blue stone patio. Anchoring the design is a chic metal roof pavilion, lending both shade and style.
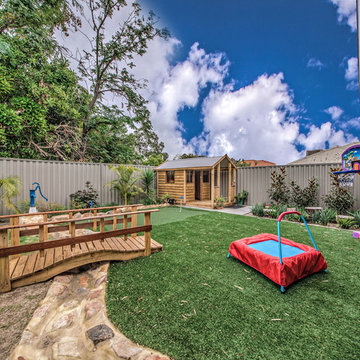
Designed for families who love to entertain, relax and socialise in style, the Promenade offers plenty of personal space for every member of the family, as well as catering for guests or inter-generational living.
The first of two luxurious master suites is downstairs, complete with two walk-in robes and spa ensuite. Four generous children’s bedrooms are grouped around their own bathroom. At the heart of the home is the huge designer kitchen, with a big stone island bench, integrated appliances and separate scullery. Seamlessly flowing from the kitchen are spacious indoor and outdoor dining and lounge areas, a family room, games room and study.
For guests or family members needing a little more privacy, there is a second master suite upstairs, along with a sitting room and a theatre with a 150-inch screen, projector and surround sound.
No expense has been spared, with high feature ceilings throughout, three powder rooms, a feature tiled fireplace in the family room, alfresco kitchen, outdoor shower, under-floor heating, storerooms, video security, garaging for three cars and more.
The Promenade is definitely worth a look! It is currently available for viewing by private inspection only, please contact Daniel Marcolina on 0419 766 658
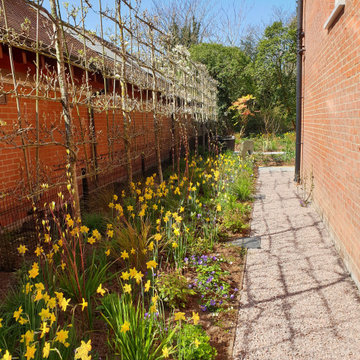
Pleached trees (in their first Spring season) screen the large neighbouring roof. Under planted with a matrix of shade loving plants
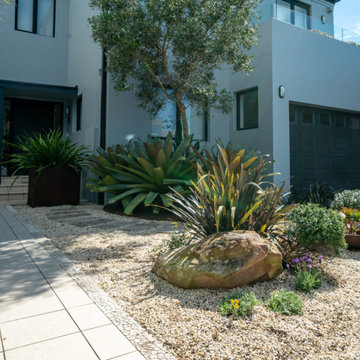
We were asked by the owners of this Dover Heights coastal home to create a front garden design that would enhance the modern design and location of the house.
It is located right on the cliffs at Dover Heights Sydney and is subjected to the harsh coastal winds and sea salt in the area.
Our focus was on low maintenance, water wise planting and design that would withstand the elements and evolve over time.
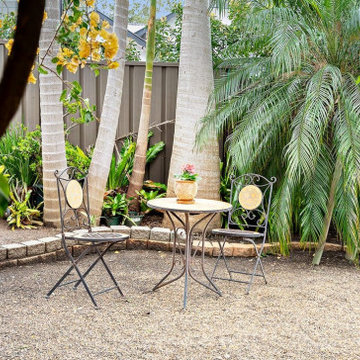
It is important to understand the impact the outdoors area has on your home's value and that it can affect potential home buyers' decisions about buying your home.
The assumption is - if the outside is trashy the inside could be questionable and trashy too.
The outdoor area of a home is the ideal spot to create a little retreat from the world – a nook where a buyer can envision themselves spending time, relaxing having a coffee or reading a book. This means that the styling options for an outdoor area are wide open to the imagination.
* Master the art of outdoor styling when selling (or decorating) your home with our Home Improvement Training online courses > https://homeimprovementtraining.com
** Outdoor styling furniture and accessories are available for rent from our Sydney Furniture Hire warehouse > https://sydneyfurniturehire.com/
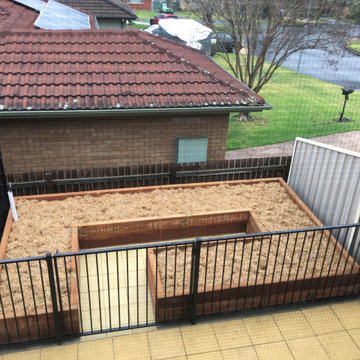
The clients wanted to utilise this unused area of their backyard for a productive vegetable garden.
We had previously prepared this area as part of a retaining wall project and so had installed access to tap into storm water drainage.
The clients also wanted the Veggie Patch fully irrigated so we laid PVC pipe from the site of a future rain water tank and pump with irrigation pipe to connect to the Vegetable Garden and also other lines into the pop-up lawn irrigation before the area was paved for their boat.
Since lawn and sprayer irrigation are the first things to be cut under water restrictions we wanted to future proof their vegetable garden and lawn by utilising the future rain water tank.
As this will be a kitchen garden we paved the access rather than using crushed granite so that in those kitchen emergencies clean shoes and feet would be going back into the house.
The client also owns two very mischievous Boxer dogs so protecting the the vegetable garden was a must. The client wanted us to refurbish some old green steel pool fencing and gate. So we primed, painted the fence panels, gate and posts and worked around the lengths to get the desired result.
Treated pine sleepers 200 x 75 mm were used to build the 600 mm high raised vegetable garden beds.
100 mm Socked slotted Agi line was used for drainage with 3 lines run to ensure no complaints from the neighbours.
The drainage line was connected to the stormwater drainage system and 20 mm blue metal aggregate was used for drainage.
The Vegetable garden beds were filled with a combination of the client's composted materials and Mushroom Compost.
This was mulched with Sugar Cane Mulch.
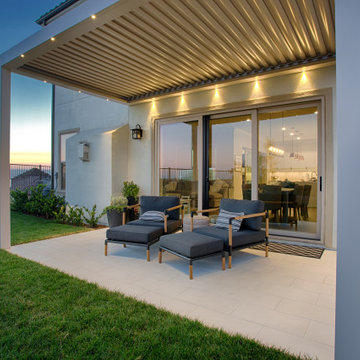
This patio was added to the side of the house. We poured a slab footing and covered them with large format porcelain tile. A motorized-louvered trellis from Smart Patio, which has recessed LED lighting, attaches to the exterior stucco wall. We demoed a section of the CMU wall to the right and installed a custom wood gate. All the yard spaces are dirt when purchased in this neighborhood, so we provided the landscaping as well.
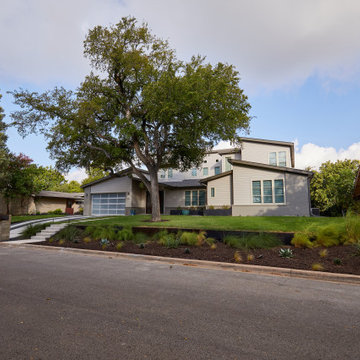
After this home was completely rebuilt in the established Barton Hills neighborhood, the landscape needed a reboot to match the new modern/contemporary house. To update the style, we replaced the cracked solid driveway with concrete ribbons and gravel that lines up with the garage. We built a retaining to hold back the sloped, problematic front yard. This leveled out a buffer space of plantings near the curb helping to create a welcoming accent for guests. We also introduced a comfortable pathway to transition through the yard into the new courtyard space, balancing out the scale of the house with the landscape.
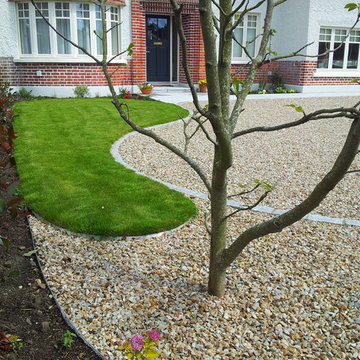
Edward Cullen mALCI Amazon Landscaping and Garden Design
014060004
Amazonlandscaping.ie
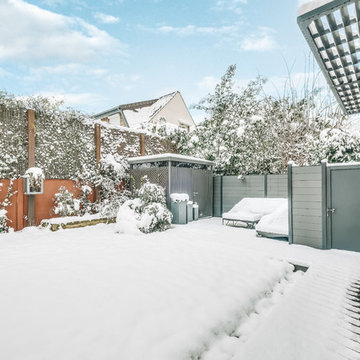
Cette villa a été construite en 2007 et la propriétaire est tombée sous le charme de ses grands volumes. L'intérieur et l'extérieur avaient besoin d'un gros rafraîchissement.
Contemporary Garden with a Metal Fence Ideas and Designs
7
