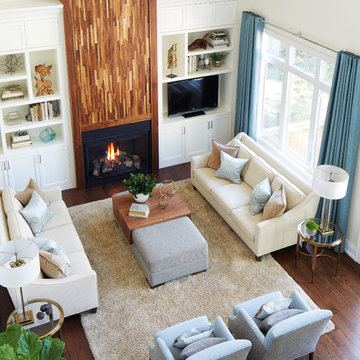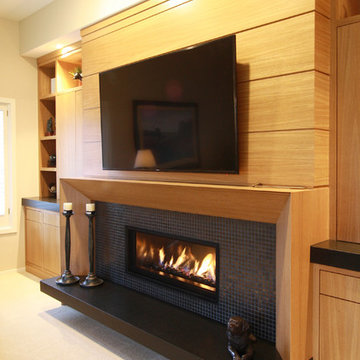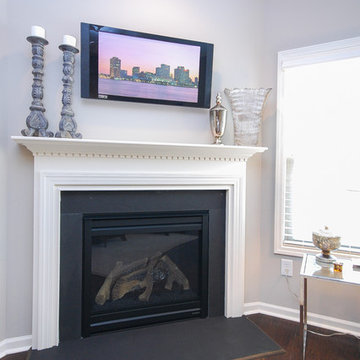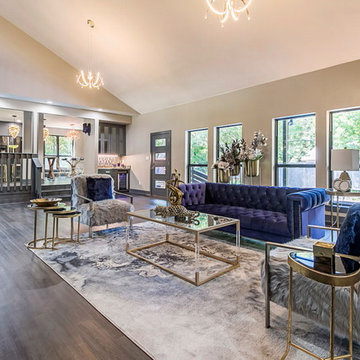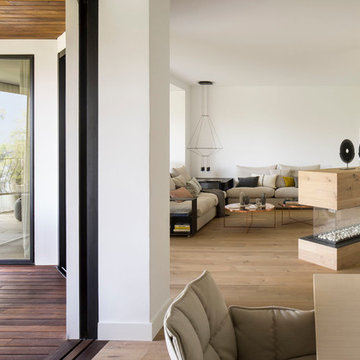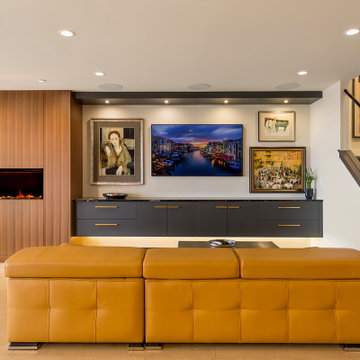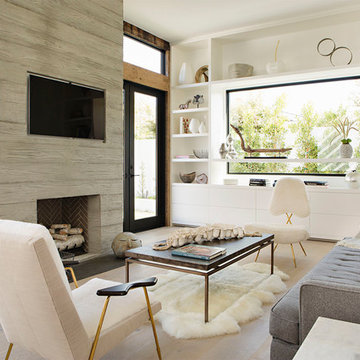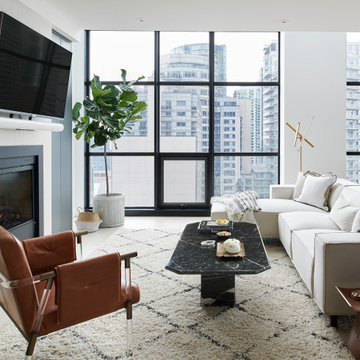Contemporary Games Room with a Wooden Fireplace Surround Ideas and Designs
Refine by:
Budget
Sort by:Popular Today
81 - 100 of 920 photos
Item 1 of 3
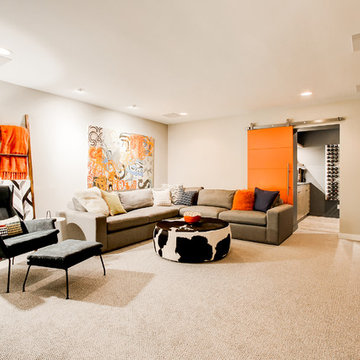
This family room features a custom built-in system housing the TV and a firplace.
Photography by Travis Petersen.
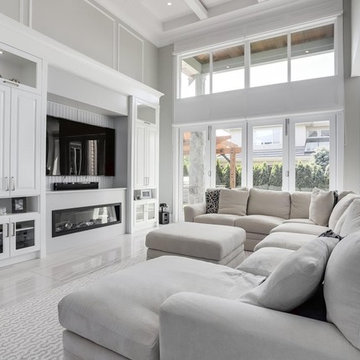
Rare 66x120 lots 7,922 sqft in West Richmond with Brand New West Coast Contemporary Home. Built by prestigious Leone Homes, no details were spared in this masterpiece. Home features a chefs kitchen powered by Sub Zero and Wolf appliances. Italian made tile boasts the main floor with lots of wainscotting and panelling to showcase the details throughout the home. Upstairs there are 4 bedrooms with 4 bathrooms, featuring a gorgeous feature wall with wood panelling and drop lighting. The outside landscaping features 2 grand water fountains, cedar patio with cedar benches and built-in bbq.
Photo credit: Unicomedia
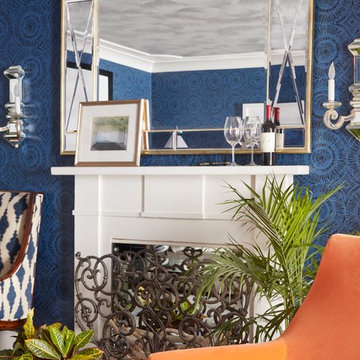
This room is the Media Room in the 2016 Junior League Shophouse. This space is intended for a family meeting space where a multi generation family could gather. The idea is that the kids could be playing video games while their grandparents are relaxing and reading the paper by the fire and their parents could be enjoying a cup of coffee while skimming their emails. This is a shot of the wall mounted tv screen, a ceiling mounted projector is connected to the internet and can stream anything online. Photo by Jared Kuzia.
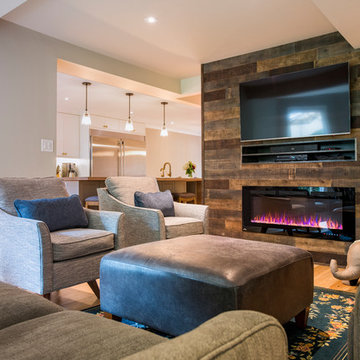
Family living space with barn board accent wall with electric fireplace and large-screen TV.
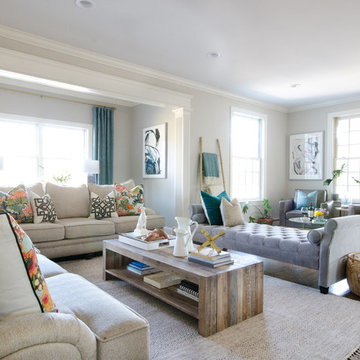
This Beckwourth 60" coffee table features multi-toned strips of reclaimed wood that have been fused together creating a piece with an airy, open feel. Project by thechroniclesofhome.com.
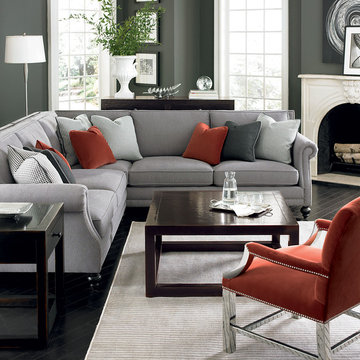
Bernhardt Furniture: Brae Sectional, Jace Chair, Brunello Cocktail Table, Side Table and Console
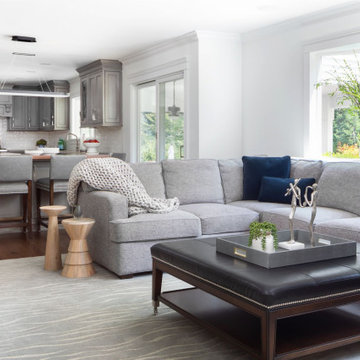
The spaces in this open kitchen/great room are functional yet visually separate with the use of rugs, lighting, and furniture arrangement. French doors were exchanged for sliding glass doors so as not to impede on floor space when open. A leather top ottoman with an open shelf underneath matches two identical conversation chairs. The now open floor plan allows easy flow for gatherings.

Brazilian Cherry (Jatoba Ebony-Expresso Stain with 35% sheen) Solid Prefinished 3/4" x 3 1/4" x RL 1'-7' Premium/A Grade 22.7 sqft per box X 237 boxes = 5390 sqft
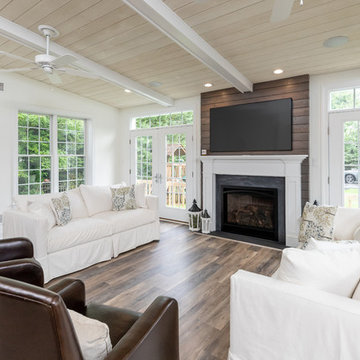
Family Room & WIne Bar Addition - Haddonfield
This new family gathering space features custom cabinetry, two wine fridges, two skylights, two sets of patio doors, and hidden storage.
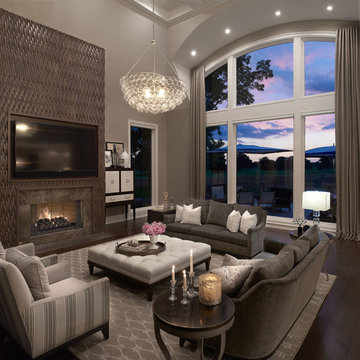
The original plan started with a built-in concept for the fireplace. As the overall plan started taking shape for this home the built-in concept seemed like the less likely solution for the space. The client wanted a limestone mantle with a 85” TV above the fireplace. Which also did not feel right for the space. I selected this beautiful weaved walnut wood material and the clients instantly loved it. The size of the TV was the driving force behind the width and height of the overall design. My biggest concern was the size of the TV, but the material selection and design for this fireplace ended up being the perfect solution.
Photography by Carlson Productions LLC
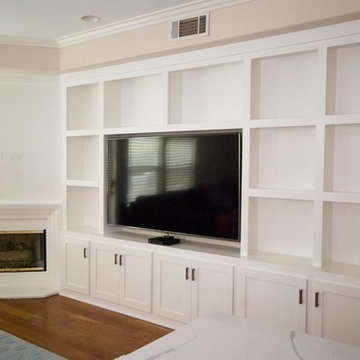
Built-in entertainment center that wraps around fireplace. Symmetrical shelving spaces and custom fit television nook.
Contemporary Games Room with a Wooden Fireplace Surround Ideas and Designs
5
