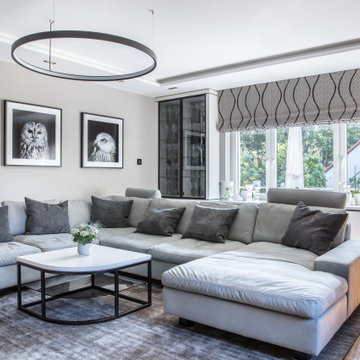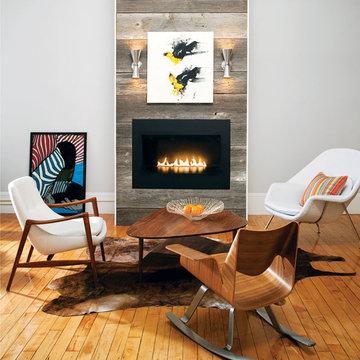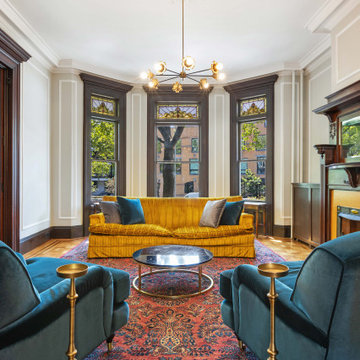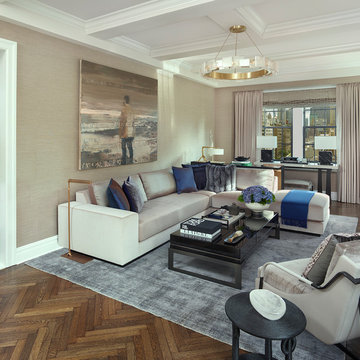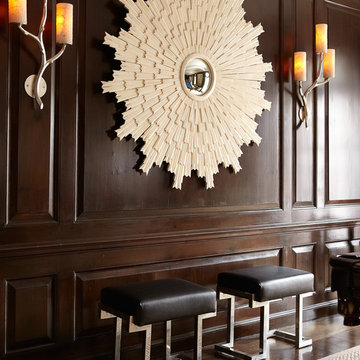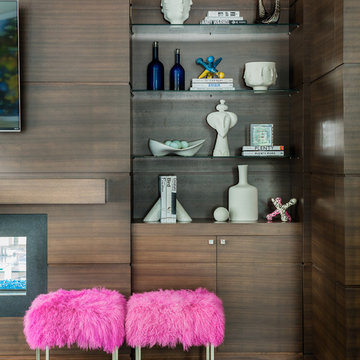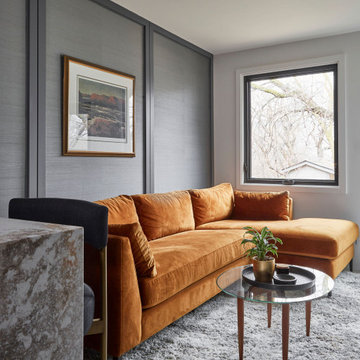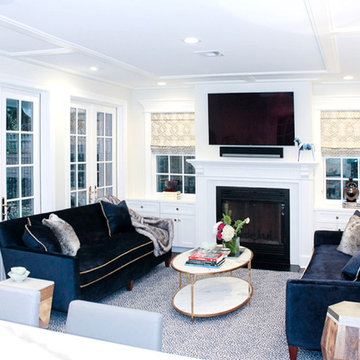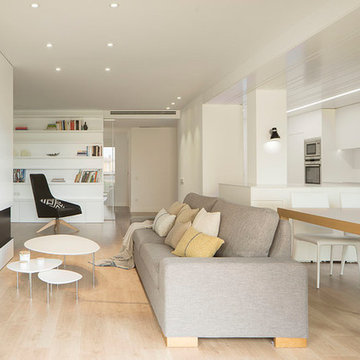Contemporary Games Room with a Wooden Fireplace Surround Ideas and Designs
Refine by:
Budget
Sort by:Popular Today
181 - 200 of 923 photos
Item 1 of 3
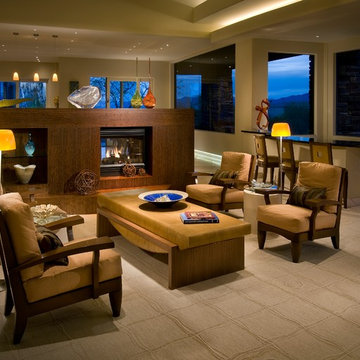
This room is very long, incorporating the kitchen (behind the fireplace), this sitting area with a bar, and a conversation/TV viewing area at the other end. We added rich wood veneering to the fireplace structure as well as the media wall in order to make the space more warm and inviting. As this is a major remodel, it can only be appreciated if seen in its "before" state. Please go to our website to view the "before and after" photos to appreciate the transformation.
Photography by: Mark Boisclair
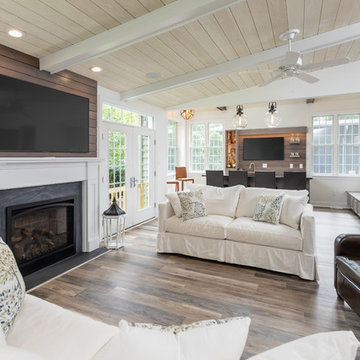
Family Room & WIne Bar Addition - Haddonfield
This new family gathering space features custom cabinetry, two wine fridges, two skylights, two sets of patio doors, and hidden storage.
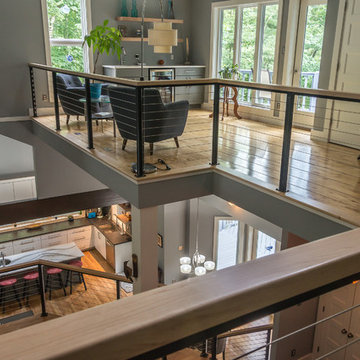
Our clients bought this 20-year-old mountain home after it had been on the market for six years. Their tastes were simple, mid-century contemporary, and the previous owners tended toward more bright Latin wallpaper aesthetics, Corinthian columns, etc. The home’s many levels are connected through several interesting staircases. The original, traditional wooden newel posts, balusters and handrails, were all replaced with simpler cable railings. The fireplace was wrapped in rustic, reclaimed wood. The load-bearing wall between the kitchen and living room was removed, and all new cabinets, counters, and appliances were installed.
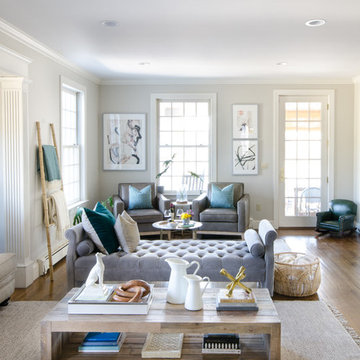
This Beckwourth 60" coffee table features multi-toned strips of reclaimed wood that have been fused together creating a piece with an airy, open feel. Project by thechroniclesofhome.com.
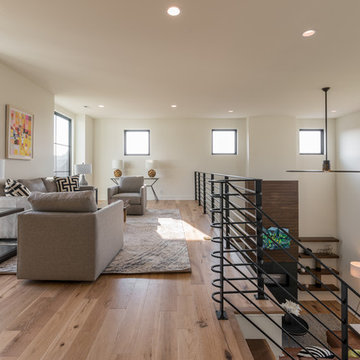
Hardwood floors continue up through the second-floor loft space that overlooks the great room, which residents can use as another living space, office or study space. Upstairs, children or guests can spread out among three generously sized bedrooms.
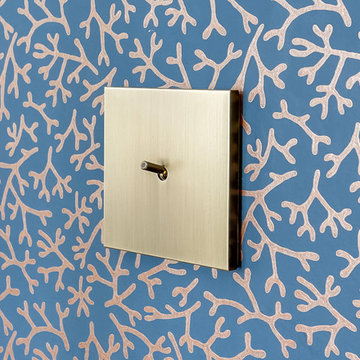
Détail du papier peint aux motifs cuivrés et d'un interrupteur design en bronze patiné.
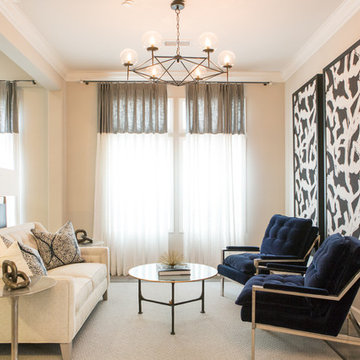
One of our favorite 2016 projects, this standard builder grade home got a truly custom look after bringing in our design team to help with original built-in designs for the bar and media cabinet. Changing up the standard light fixtures made a big POP and of course all the finishing details in the rugs, window treatments, artwork, furniture and accessories made this house feel like Home.
If you're looking for a current, chic and elegant home to call your own please give us a call!
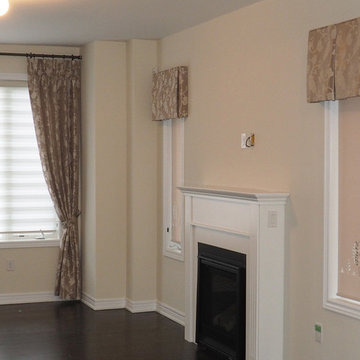
Trendy Blinds Inc.: Drapes and Valances can be used on different windows within the same room and still maintain a coherent look using the same fabric.

This modern living room has a neutral backdrop and vibrant accent colors.
Photography by Peter Murdock
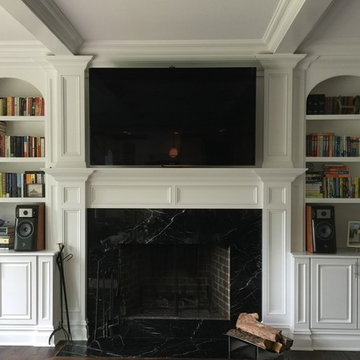
The client moved into this space with a pair of high-end speakers he had from his last house. The built-ins were already there in his new family room. No other speaker which could fit on those shelves was going to be any better, or even as good, as the speakers he already owned--not without spending many thousands of dollars. It made sense to modify the built-ins to better fit the existing speakers. This photo shows the built-ins after that modification. Another photo shows the speaker and the shelves before the modification.
An upgradeable TV and audio system, commensurate in quality to the speakers, was provided by DH Audio and Home Theater. The system is upgradeable by both software updates and by virtue of its NAD Master Series surround sound processor which uses a design much like a PC tower with its removable card slots. New technologies (4k video, MQA) have already come along since the introduction of this surround processor for which the owner can buy and or upgrade the removable cards.
This cabinet is also the heart of a Bluesound wireless and expandable multi-room music system that the customer favored for its superior sound quality (e.g. over Sonos).
Ease-of-use was also a must, so DH Audio & Home Theater custom programmed a remote so that one button press is all that's required to call up Fios HD TV, Netflix, Blu-ray discs, family photos and video, or music.
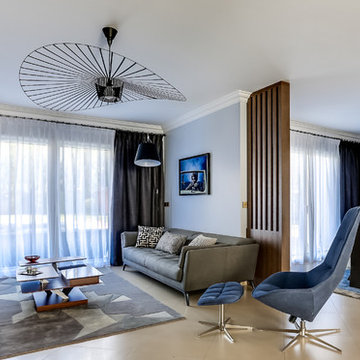
Mariage des matières bois précieux et gougé, cuir grainé, cuivre et bronze mis en contraste par des revêtements muraux dans des teintes gris/bleu. Un soin particulier a été apporté aux éclairages, valorisant ainsi des pièces de design iconiques et des oeuvres photographiques contemporaines.
Contemporary Games Room with a Wooden Fireplace Surround Ideas and Designs
10
