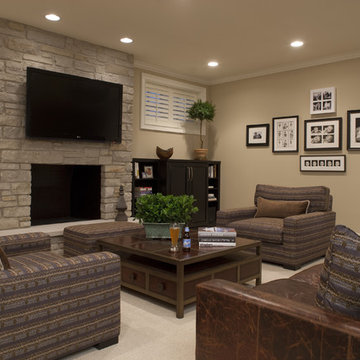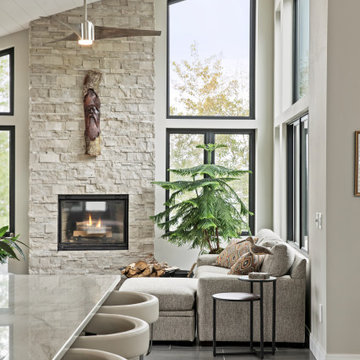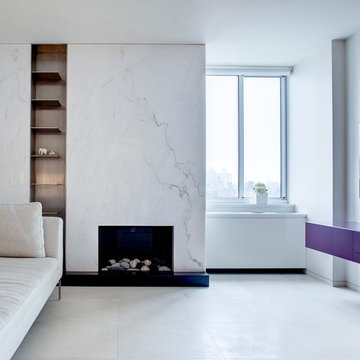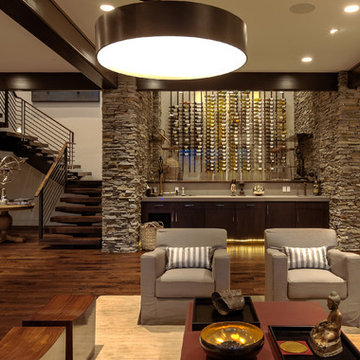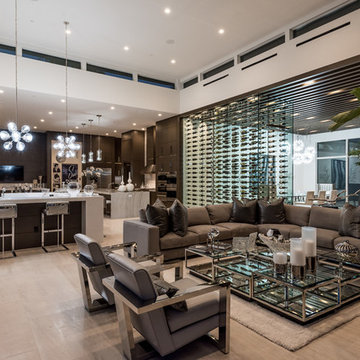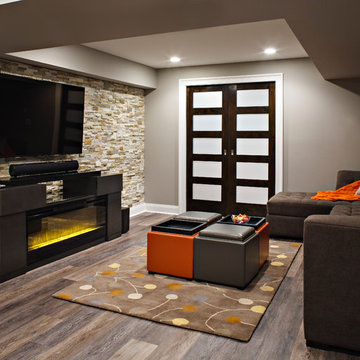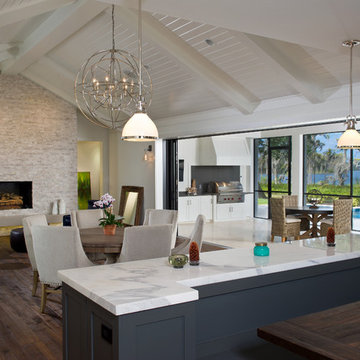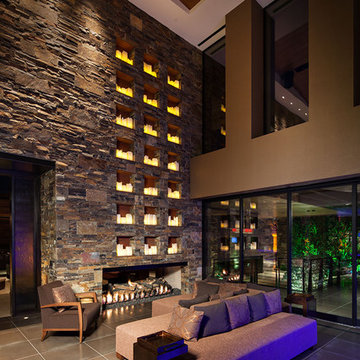Contemporary Games Room with a Stone Fireplace Surround Ideas and Designs
Refine by:
Budget
Sort by:Popular Today
61 - 80 of 4,924 photos
Item 1 of 3
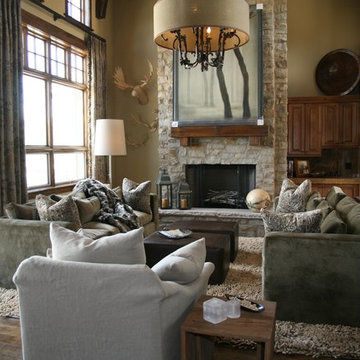
Two contemporary styled sofas flank each other for easy conversation. Add two contemporary leather ottomans and create a place to set a drink or relax your feet. A linen slip covered chair makes a great place to enjoy a good book and enjoy the crackling fire. Add tassel trims to the leading edge of the drapery for a great detail and relaxing piece of art to your mantel. Hardwood floors surround the room and a wonderful wool shag rug creates coziness in the sitting area. The large chandeliers above are made of wrought iron with burlap shades. This makes a wonderful gathering place to enjoy a warm drink after a day of skiing.

This library space, opposite the great room, can serve multiple purposes and still remain beautiful while functioning as a multi-purpose room.

Mechanical sliding doors open up wall to covered patio, pool, and gardens. Built-in cabinet spins to reveal either a TV or artwork.
photo by Lael Taylor
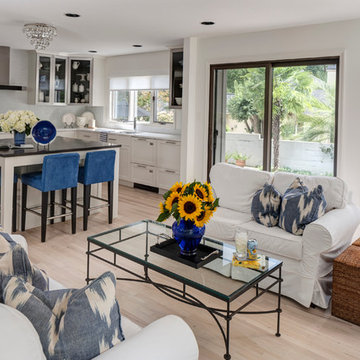
This fantastic kitchen is in a renovation that encompassed about 1/2 of this house built in the 1980's. Metal framed cabinets were used on the upper cabinets. Blue accents throughout.
Olin Redmon Photography http://olinredmon.com
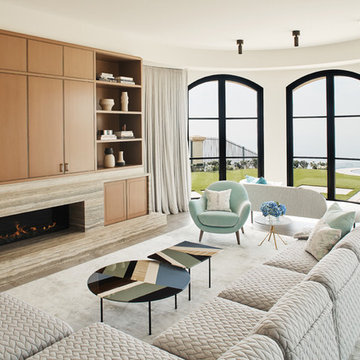
"Dramatically positioned along Pelican Crest's prized front row, this Newport Coast House presents a refreshing modern aesthetic rarely available in the community. A comprehensive $6M renovation completed in December 2017 appointed the home with an assortment of sophisticated design elements, including white oak & travertine flooring, light fixtures & chandeliers by Apparatus & Ladies & Gentlemen, & SubZero appliances throughout. The home's unique orientation offers the region's best view perspective, encompassing the ocean, Catalina Island, Harbor, city lights, Palos Verdes, Pelican Hill Golf Course, & crashing waves. The eminently liveable floorplan spans 3 levels and is host to 5 bedroom suites, open social spaces, home office (possible 6th bedroom) with views & balcony, temperature-controlled wine and cigar room, home spa with heated floors, a steam room, and quick-fill tub, home gym, & chic master suite with frameless, stand-alone shower, his & hers closets, & sprawling ocean views. The rear yard is an entertainer's paradise with infinity-edge pool & spa, fireplace, built-in BBQ, putting green, lawn, and covered outdoor dining area. An 8-car subterranean garage & fully integrated Savant system complete this one of-a-kind residence. Residents of Pelican Crest enjoy 24/7 guard-gated patrolled security, swim, tennis & playground amenities of the Newport Coast Community Center & close proximity to the pristine beaches, world-class shopping & dining, & John Wayne Airport." via Cain Group / Pacific Sotheby's International Realty
Photo: Sam Frost
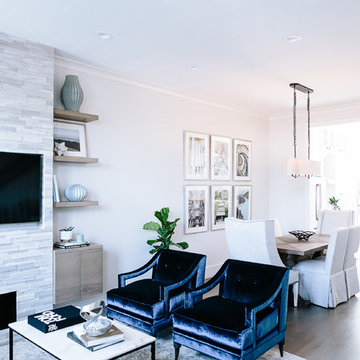
Our clients LOVE traveling and wanted us to frame their photography. It's rare that we find a client with a good eye in photography, so we were super happy to use meaningful pictures in their home.
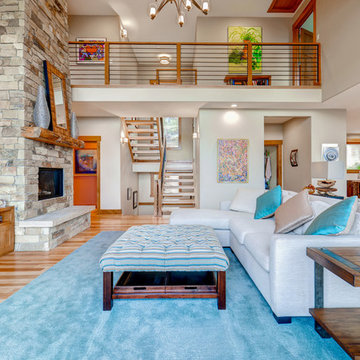
Rodwin Architecture and Skycastle Homes
Location: Boulder, Colorado, United States
The design of this 4500sf, home….the steeply-sloping site; we thought of it as a tree house for grownups. Nestled into the hillside and surrounding by Aspens as well as Lodgepole and Ponderosa Pines, this HERS 38 home combines energy efficiency with a strong mountain palette of stone, stucco, and timber to blend with its surroundings.
A strong stone base breaks up the massing of the three-story façade, with an expansive deck establishing a piano noble (elevated main floor) to take full advantage of the property’s amazing views and the owners’ desire for indoor/outdoor living. High ceilings and large windows create a light, spacious entry, which terminates into a custom hickory stair that winds its way to the center of the home. The open floor plan and French doors connect the great room to a gourmet kitchen, dining room, and flagstone patio terraced into the landscaped hillside. Landing dramatically in the great room, a stone fireplace anchors the space, while a wall of glass opens to the soaring covered deck, whose structure was designed to minimize any obstructions to the view.
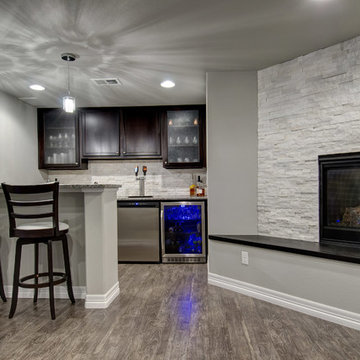
Basement with a walk behind wet bar, hardwood floors, stone fireplace and bench seating. ©Finished Basement Company
Contemporary Games Room with a Stone Fireplace Surround Ideas and Designs
4
