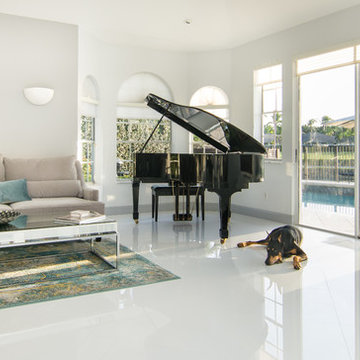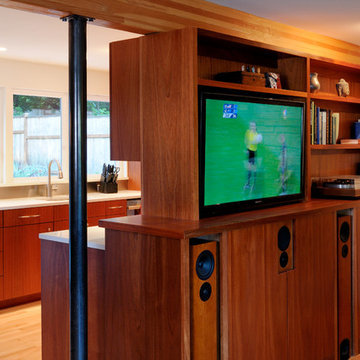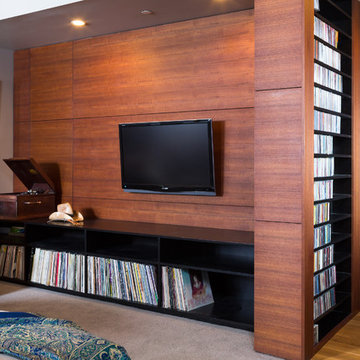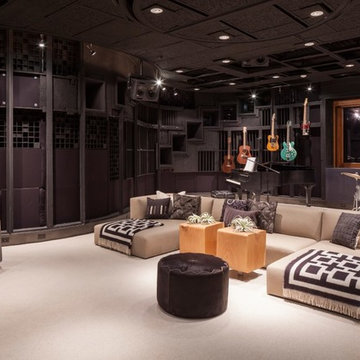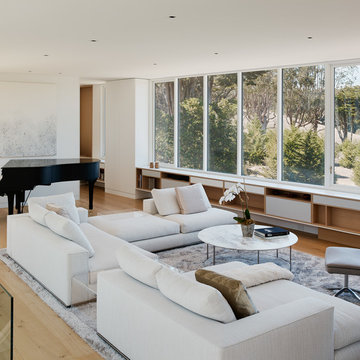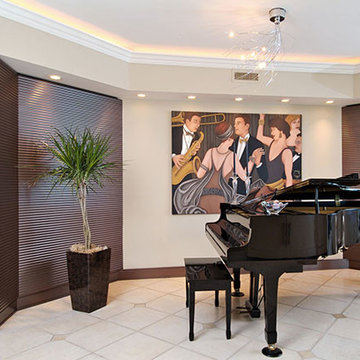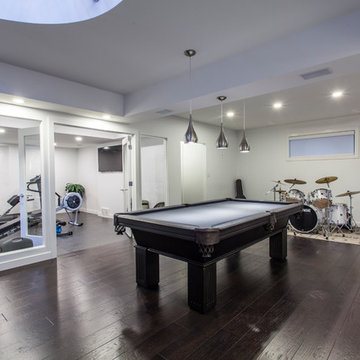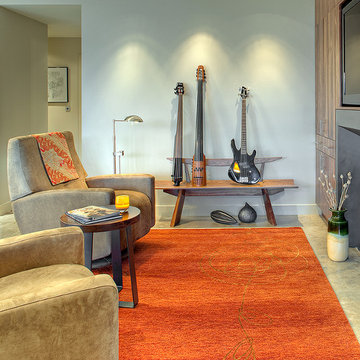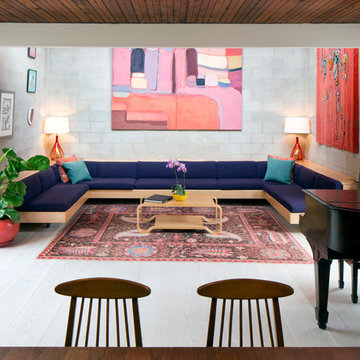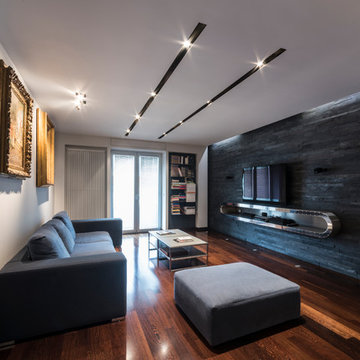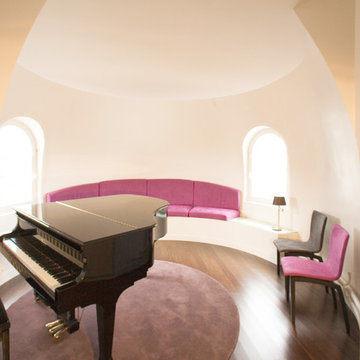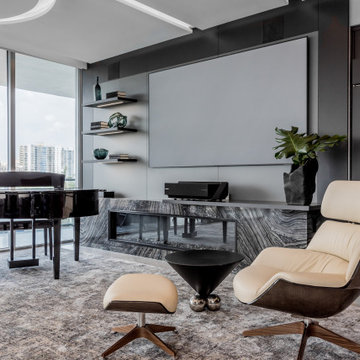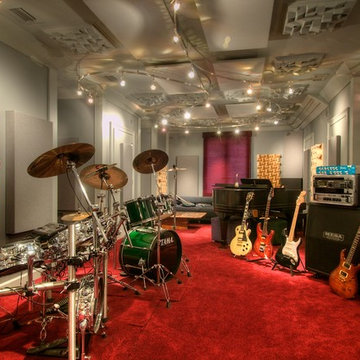Contemporary Games Room with a Music Area Ideas and Designs
Refine by:
Budget
Sort by:Popular Today
121 - 140 of 827 photos
Item 1 of 3
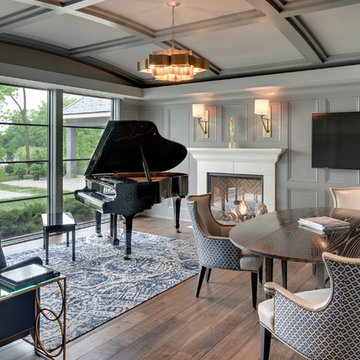
Builder: Nor-Son, Inc. - Interior Designer: Historic Interior Design Studio - Photo: Spacecrafting Photography
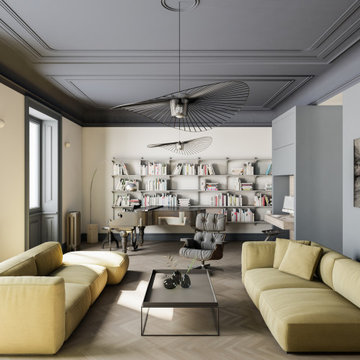
vista del salotto. Soffitto con decori in grigio scuro. A destra i volumi sporgenti. Divano moderno in giallo ocra e pianoforte a coda nel fondo.

Part of the renovation project included opening the large wall to the Music Room which is opposite the dining room. In there we married a gorgeous teal grasscloth wallpaper, also from Phillip Jeffries, with fabric for drapery & shades in Covington’s Abelia Garden which is a stunning embroidered floral on a navy background.
Photos by Ebony Ellis for Charleston Home + Design Magazine
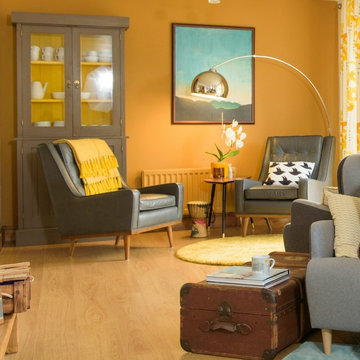
Precious objects came out of the loft! The trunk is much loved and the rich brown colour ties in well with the wood of the piano and radio (which we did think might be painted at one time!).
Image credit: Georgi Mabee.
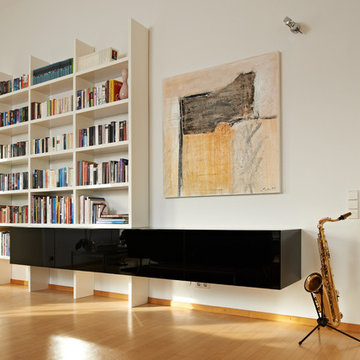
Dieses Sideboard in einem Wohnzimmer ist in schwarz und weißer Hochglanzlackierung in Klavierlackoptik gehalten. Das Möbel ist schwebend montiert und bietet Platz für Bücher und verfügt über Schubladen mit TIP-ON.

The Porch House sits perched overlooking a stretch of the Yellowstone River valley. With an expansive view of the majestic Beartooth Mountain Range and its close proximity to renowned fishing on Montana’s Stillwater River you have the beginnings of a great Montana retreat. This structural insulated panel (SIP) home effortlessly fuses its sustainable features with carefully executed design choices into a modest 1,200 square feet. The SIPs provide a robust, insulated envelope while maintaining optimal interior comfort with minimal effort during all seasons. A twenty foot vaulted ceiling and open loft plan aided by proper window and ceiling fan placement provide efficient cross and stack ventilation. A custom square spiral stair, hiding a wine cellar access at its base, opens onto a loft overlooking the vaulted living room through a glass railing with an apparent Nordic flare. The “porch” on the Porch House wraps 75% of the house affording unobstructed views in all directions. It is clad in rusted cold-rolled steel bands of varying widths with patterned steel “scales” at each gable end. The steel roof connects to a 3,600 gallon rainwater collection system in the crawlspace for site irrigation and added fire protection given the remote nature of the site. Though it is quite literally at the end of the road, the Porch House is the beginning of many new adventures for its owners.
Contemporary Games Room with a Music Area Ideas and Designs
7
