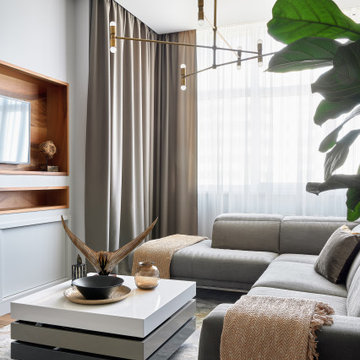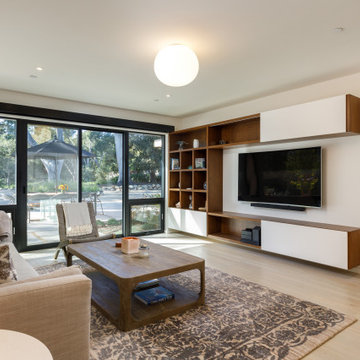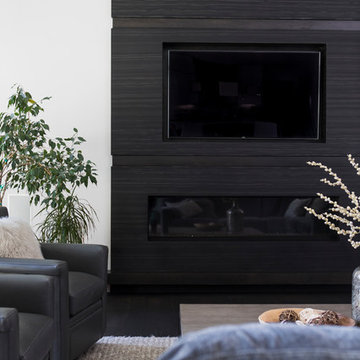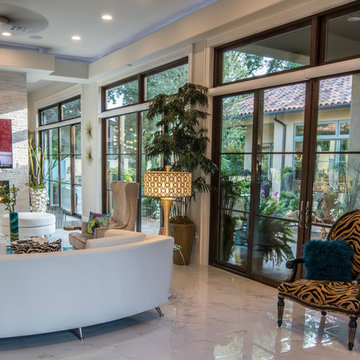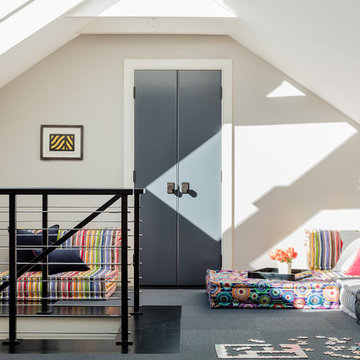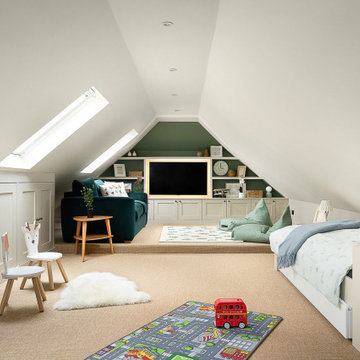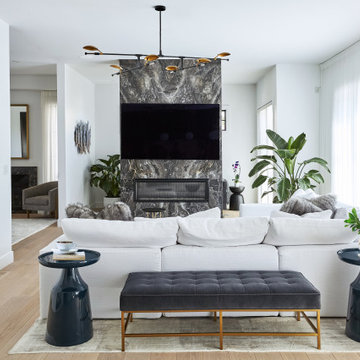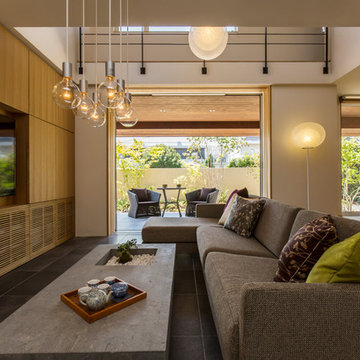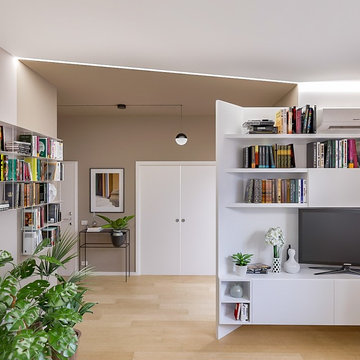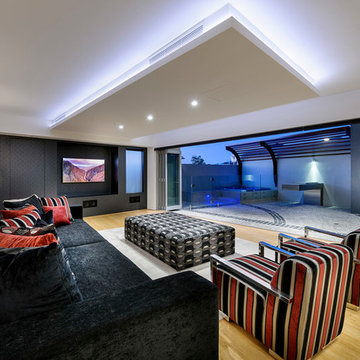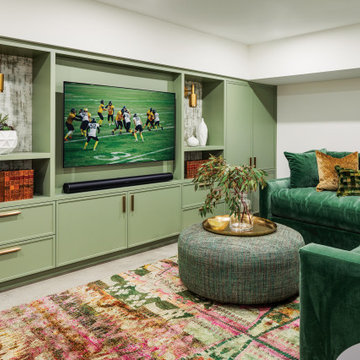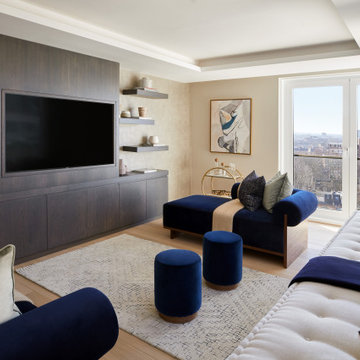Contemporary Games Room with a Built-in Media Unit Ideas and Designs
Refine by:
Budget
Sort by:Popular Today
161 - 180 of 3,786 photos
Item 1 of 3
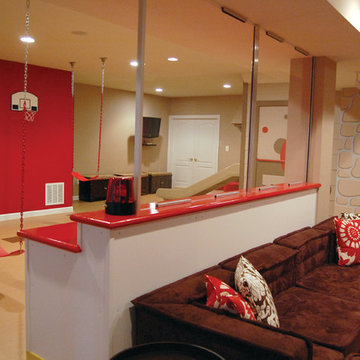
THEME There are two priorities in this
room: Hockey (in this case, Washington
Capitals hockey) and FUN.
FOCUS The room is broken into two
main sections (one for kids and one
for adults); and divided by authentic
hockey boards, complete with yellow
kickplates and half-inch plexiglass. Like
a true hockey arena, the room pays
homage to star players with two fully
autographed team jerseys preserved in
cases, as well as team logos positioned
throughout the room on custom-made
pillows, accessories and the floor.
The back half of the room is made just
for kids. Swings, a dart board, a ball
pit, a stage and a hidden playhouse
under the stairs ensure fun for all.
STORAGE A large storage unit at
the rear of the room makes use of an
odd-shaped nook, adds support and
accommodates large shelves, toys and
boxes. Storage space is cleverly placed
near the ballpit, and will eventually
transition into a full storage area once
the pit is no longer needed. The back
side of the hockey boards hold two
small refrigerators (one for adults and
one for kids), as well as the base for the
audio system.
GROWTH The front half of the room
lasts as long as the family’s love for the
team. The back half of the room grows
with the children, and eventually will
provide a useable, wide open space as
well as storage.
SAFETY A plexiglass wall separates the
two main areas of the room, minimizing
the noise created by kids playing and
hockey fans cheering. It also protects
the big screen TV from balls, pucks and
other play objects that occasionally fly
by. The ballpit door has a double safety
lock to ensure supervised use.
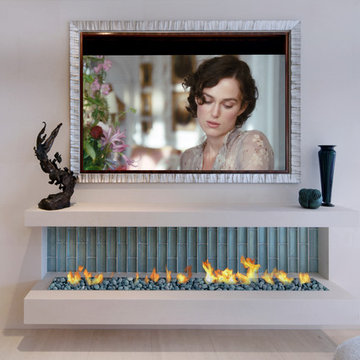
Motorized recessed TV controled via Savant.
Soundbar & Hidden Subwoofer
Photo Credits: Jeri Koegel
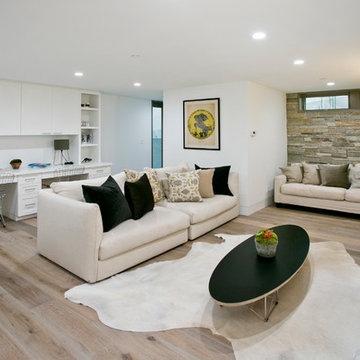
The floor beneath the street level has been built as a child’s retreat of sorts. There are four bedrooms linked in pairs by Jack and Jill bathrooms. This, plus twin study centers, an open play room and a small lounge—strategically tucked away from study and play areas—that’s rigged for gaming and TV-watching. On this floor, the vibe is light and airy, with white walls against light hued floors of engineered oak. “They have a great combination of tones, and are more durable than actual wood,” notes Lazar. There is also plenty of custom cabinetry, from desks and drawers to multiple-sized nooks for stowing away toys and books.
Though positioned as a children’s floor, it doesn’t have to be. The floor, and the entire house, has been designed with enough blank slate so it can be stylistically recast as an owner sees fit. “Everything is very subtle very clean,” says Lazar. “Anyone can come in and use the space any way they choose.”
Thoughtfully designed by Steve Lazar design+build by South Swell. designbuildbysouthswell.com Photography by Joel Silva.

Compact and cosy, the L-shape sofa makes the most of the space, creating a comfy and inviting teenage chill out zone.
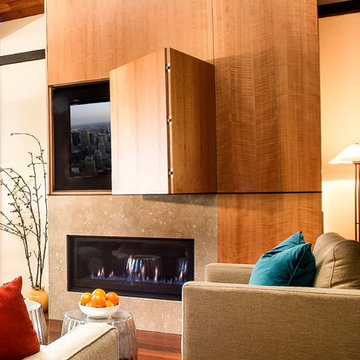
The Anigre Wood fireplace surround seamlessly conceals the television. Seagrass Limestone frames the linear firebox.
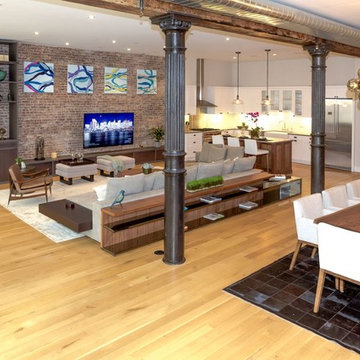
Contemporary, stylish Bachelor loft apartment in the heart of Tribeca New York.
Creating a tailored space with a lay back feel to match the client personality.
This is a loft designed for a bachelor which 4 bedrooms needed to have a different purpose/ function so he could use all his rooms. We created a master bedroom suite, a guest bedroom suite, a home office and a gym.
Several custom pieces were designed and specifically fabricated for this exceptional loft with a 12 feet high ceiling.
It showcases a custom 12’ high wall library as well as a custom TV stand along an original brick wall. The sectional sofa library, the dining table, mirror and dining banquette are also custom elements.
The painting are commissioned art pieces by Peggy Bates.
Photo Credit: Francis Augustine
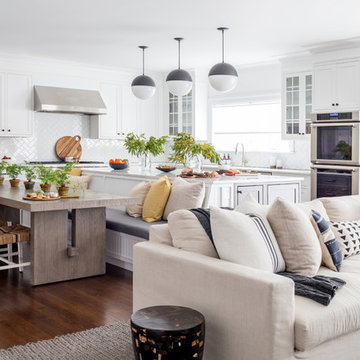
Interior Design, Custom Millwork & Furniture Design by Chango & Co.
Photography by Raquel Langworthy
See the story in Domino Magazine
Contemporary Games Room with a Built-in Media Unit Ideas and Designs
9

