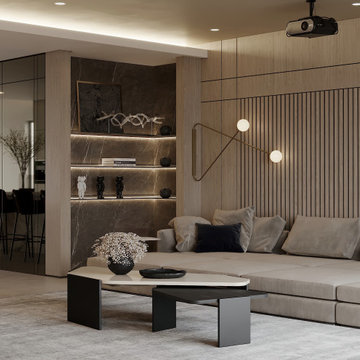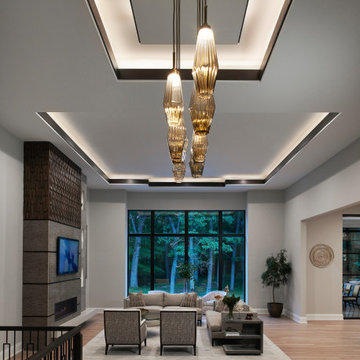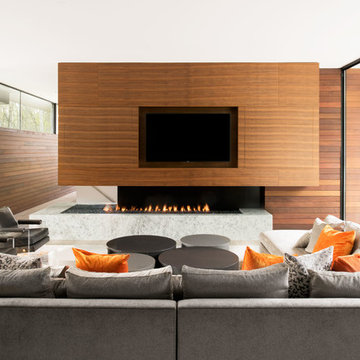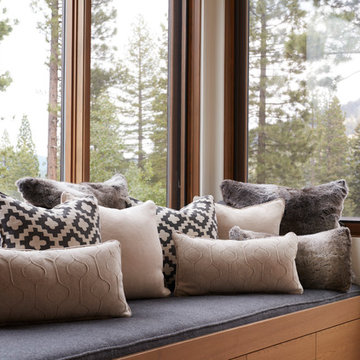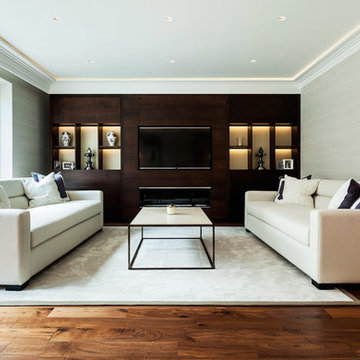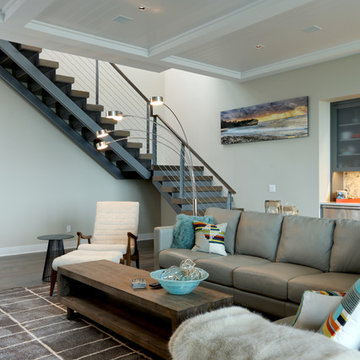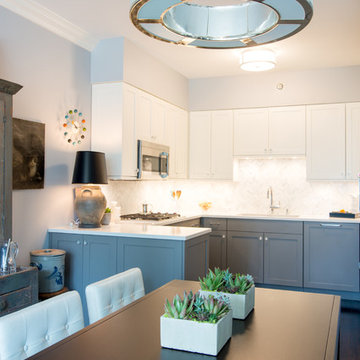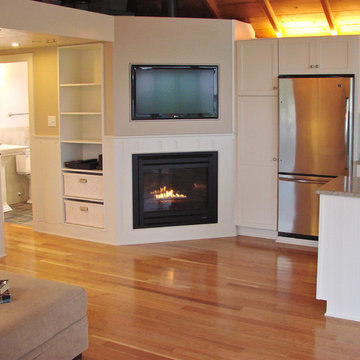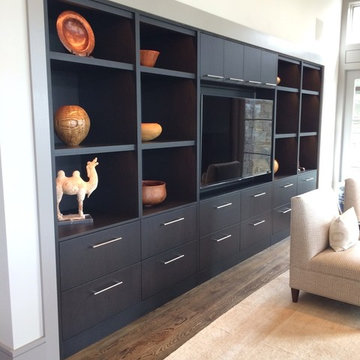Contemporary Games Room with a Built-in Media Unit Ideas and Designs
Refine by:
Budget
Sort by:Popular Today
101 - 120 of 3,782 photos
Item 1 of 3
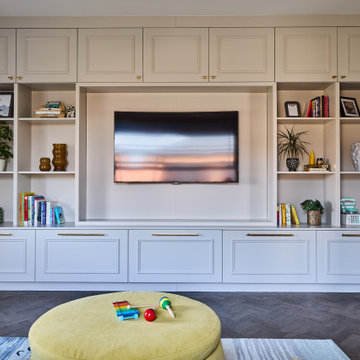
A multi purpose room, playroom and media room with ample storage for toys and video games
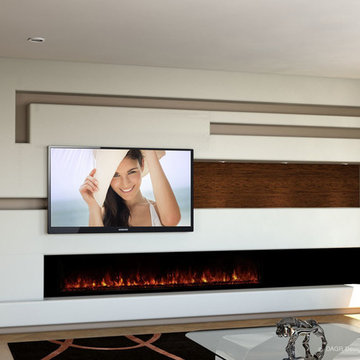
Modern minimalist custom media wall design with modern horizontal fireplace, custom hardwood accents. A contemporary home entertainment center design exclusively designed by DAGR Design.
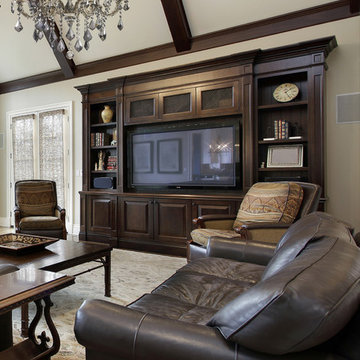
Inspired By French Baroque Period Chandeliers, Marseille Features An Abundance Of Smoke Plated French-Cut Crystal, Intricate Castings, And A Weathered Silver Finish.
Measurements and Information:
Weathered Silver Finish
From the Marseille Collection
Takes six 60 Watt Candelabra Bulb(s)
23.00'' Wide
18.00'' High
Crystal Style
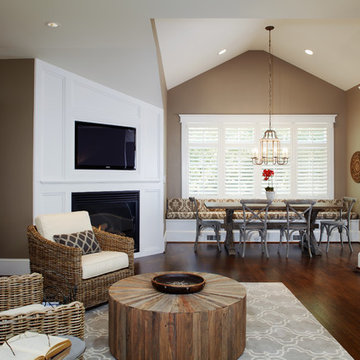
Another transitional, contemporary, eclectic mix in this fabulous, comfy sitting room. All part of the contemporary addition to this stone home.
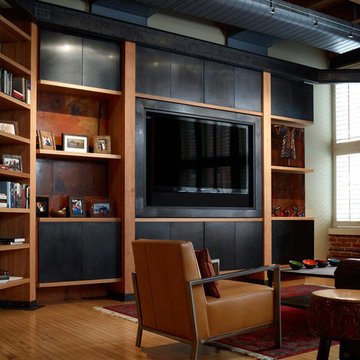
Built-in shelving unit and media wall. Fir beams, steel I-beam, patinated steel, solid rift oak cantilevered shelving. photo by Miller Photographics
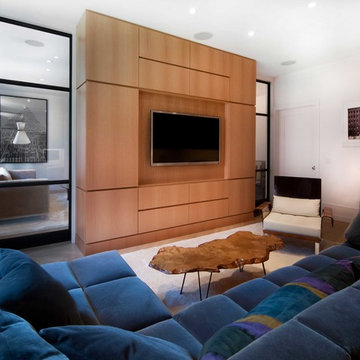
Project professionals include A2 Architect, Proline Finishing Corp., Weitzman Halpern Interior Design, Elephants Custom Furniture, Inc. JCP Cabinetry, Staci Ruiz Lighting Consultant.
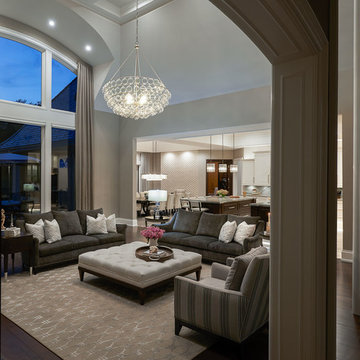
We took a clean and more contemporary approach to this great room. There is a strong emphasis on line and form in this room which gives this contemporary style its energy. This great room was designed with abundant open space and natural light in mind, which makes the room feel airy and expansive. Because there isn't any clutter, every piece stands out. There are smooth profiles in this room rather than heavy ornamentation, and there are solid and subtly patterned fabrics in lieu of colorful prints. While this room has minimal accessories rather than big collections it does not lack the warmth of a more traditional style.
Photography by Carlson Productions LLC
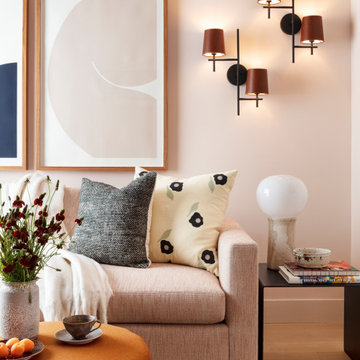
Notable decor elements include: Yves side table from Sunday Shop, Reynold sconce from CB2, Medina rug by Nani Marquina from Hive Modern, Arc poufs from TRNK upholstered in Maharam Chestnut fabric, Halsey sleeper sofa from Home Nature upholstered in Perennials Whippersnapper fabric from David Sutherland, Travertine lamp from CB2, Floral Daybreak pillow by Caroline Z Hurley, Marlee fringe throw from CB2, Black and White Pillows by West Elm, Body Language III and IV by Caroline Walls from Uprise Art

The Atherton House is a family compound for a professional couple in the tech industry, and their two teenage children. After living in Singapore, then Hong Kong, and building homes there, they looked forward to continuing their search for a new place to start a life and set down roots.
The site is located on Atherton Avenue on a flat, 1 acre lot. The neighboring lots are of a similar size, and are filled with mature planting and gardens. The brief on this site was to create a house that would comfortably accommodate the busy lives of each of the family members, as well as provide opportunities for wonder and awe. Views on the site are internal. Our goal was to create an indoor- outdoor home that embraced the benign California climate.
The building was conceived as a classic “H” plan with two wings attached by a double height entertaining space. The “H” shape allows for alcoves of the yard to be embraced by the mass of the building, creating different types of exterior space. The two wings of the home provide some sense of enclosure and privacy along the side property lines. The south wing contains three bedroom suites at the second level, as well as laundry. At the first level there is a guest suite facing east, powder room and a Library facing west.
The north wing is entirely given over to the Primary suite at the top level, including the main bedroom, dressing and bathroom. The bedroom opens out to a roof terrace to the west, overlooking a pool and courtyard below. At the ground floor, the north wing contains the family room, kitchen and dining room. The family room and dining room each have pocketing sliding glass doors that dissolve the boundary between inside and outside.
Connecting the wings is a double high living space meant to be comfortable, delightful and awe-inspiring. A custom fabricated two story circular stair of steel and glass connects the upper level to the main level, and down to the basement “lounge” below. An acrylic and steel bridge begins near one end of the stair landing and flies 40 feet to the children’s bedroom wing. People going about their day moving through the stair and bridge become both observed and observer.
The front (EAST) wall is the all important receiving place for guests and family alike. There the interplay between yin and yang, weathering steel and the mature olive tree, empower the entrance. Most other materials are white and pure.
The mechanical systems are efficiently combined hydronic heating and cooling, with no forced air required.
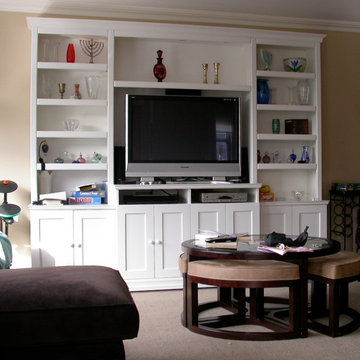
tonystakis@shopgothic.com
Gothic Cabinet Craft has made custom furniture for over 40 years. Whether you need a custom fit built-in wall unit of cabinets or a unique piece that until now has only been in your imagination, Gothic can make it for you.
With the American Dream and a lot of hard work. Gothic Cabinet Craft was started in 1969 in NYC by a Greek immigrant Theodore Zaharopoulos, who was determined to make it. With a focus on quality and affordability, our founder's designs evolved into practical storage solutions for urban areas.
The Original ™ Storage, Original ™ Platform, and Original ™ Captains beds were all developed by him and are now a common staple in all furniture stores. A family operated business, Gothic continues to offer high quality affordable furniture for every home. To back this up, Gothic is one of the only furniture companies anywhere in the world to provide a lifetime warranty. Now serving the entire US, Gothic is the largest manufacturer of unfinished furniture on the East Coast.
Gothic Cabinet Craft is a family operated business that manufacturers affordable real wood furniture for every room in your home. Stop into our stores today and experience the Gothic difference.
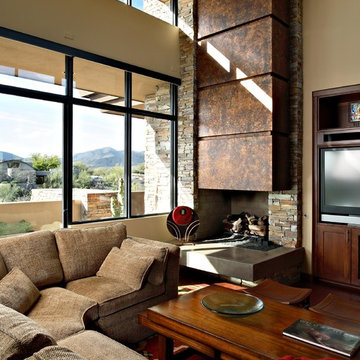
This 4,661 square foot contemporary home sits in the beautiful Desert Mountain community in Scottsdale, Arizona. The home features a large game room, 5 bedrooms, 4.5 bathrooms, a 4 car garage, pool and spa. The team included: PHX Architecture, Platinum Custom Homes, Susie Hersker Interiors, and SRLA Studio provided the landscape design.
Pam Singleton- Image Photography
Contemporary Games Room with a Built-in Media Unit Ideas and Designs
6
