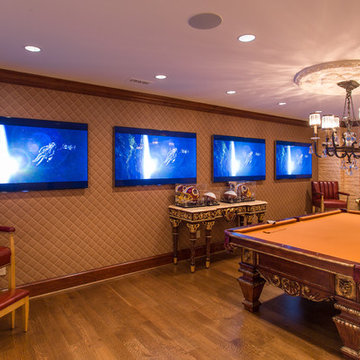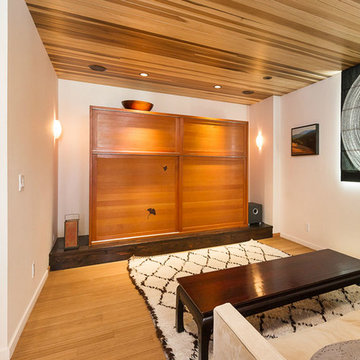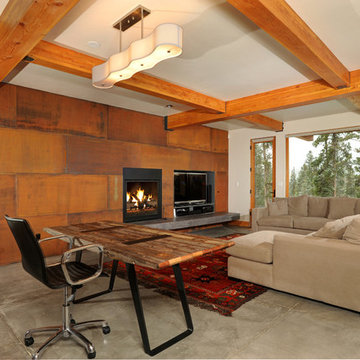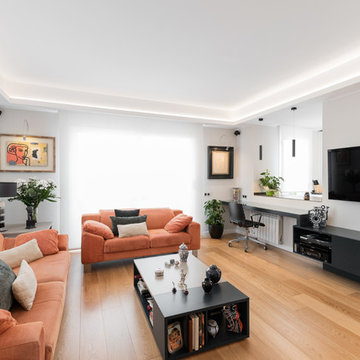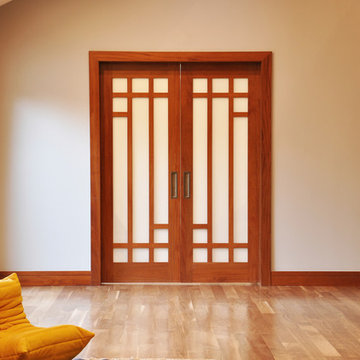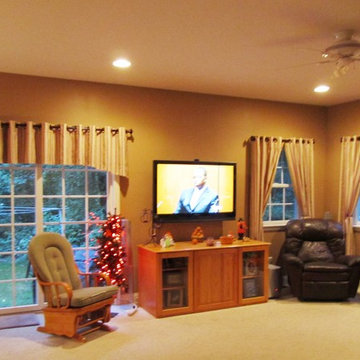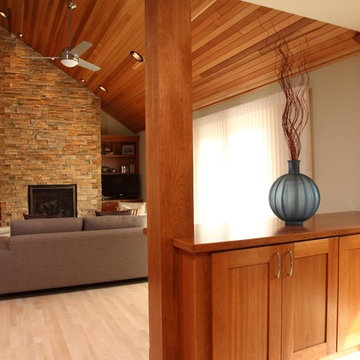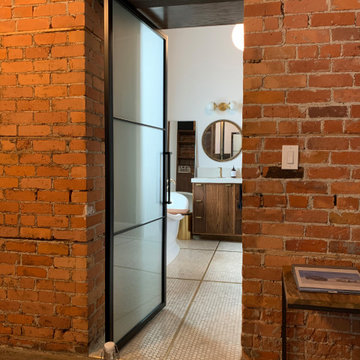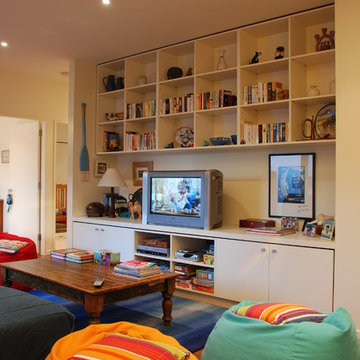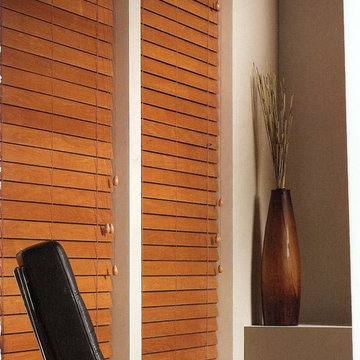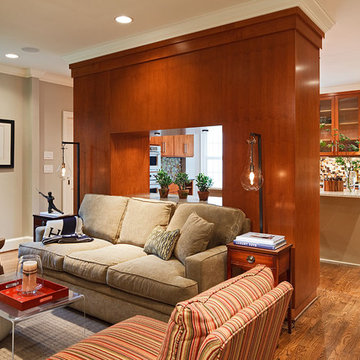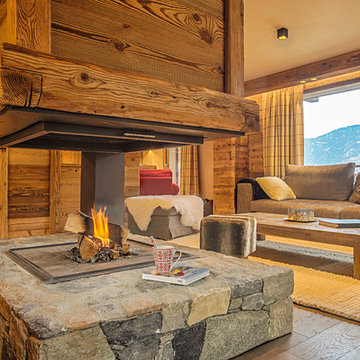Contemporary Games Room Ideas and Designs
Refine by:
Budget
Sort by:Popular Today
121 - 140 of 841 photos
Item 1 of 3
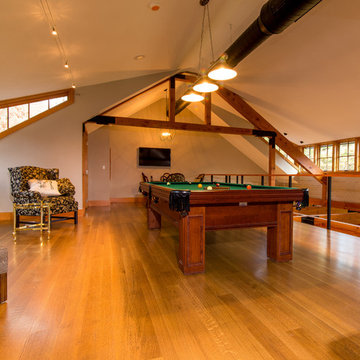
White Oak wide plank flooring, quarter and rift sawn, used throughout this Carlisle, MA, home. Solid wide plank floors made in the USA by Hull Forest Products, the largest sawmill in the metro-Boston area. 4-6 weeks lead time for all orders. www.hullforest.com. 1-800-928-9602
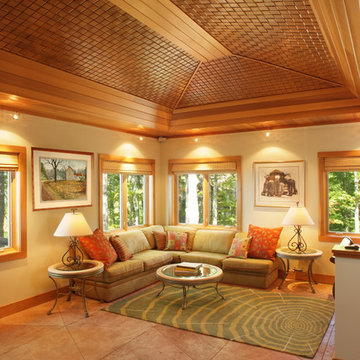
Open hip ceiling covered in oak basket weave and clear cedar paneling. In-floor concrete heating with stained and cut diamond pattern. Design by FAH, Architecture. Photography by Dave Speckman. Built by Adelaine Construction, Inc.
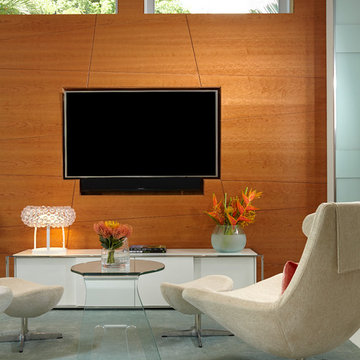
This home in the heart of Key West, Florida, the southernmost point of the United States, was under construction when J Design Group was selected as the head interior designer to manage and oversee the project to the client’s needs and taste. The very sought-after area, named Casa Marina, is highly desired and right on the dividing line of the historic neighborhood of Key West. The client who was then still living in Georgia, has now permanently moved into this newly-designed beautiful, relaxing, modern and tropical home.
Key West,
South Florida,
Miami,
Miami Interior Designers,
Miami Interior Designer,
Interior Designers Miami,
Interior Designer Miami,
Modern Interior Designers,
Modern Interior Designer,
Modern interior decorators,
Modern interior decorator,
Contemporary Interior Designers,
Contemporary Interior Designer,
Interior design decorators,
Interior design decorator,
Interior Decoration and Design,
Black Interior Designers,
Black Interior Designer,
Interior designer,
Interior designers,
Interior design decorators,
Interior design decorator,
Home interior designers,
Home interior designer,
Interior design companies,
Interior decorators,
Interior decorator,
Decorators,
Decorator,
Miami Decorators,
Miami Decorator,
Decorators Miami,
Decorator Miami,
Interior Design Firm,
Interior Design Firms,
Interior Designer Firm,
Interior Designer Firms,
Interior design,
Interior designs,
Home decorators,
Interior decorating Miami,
Best Interior Designers,
Interior design decorator,
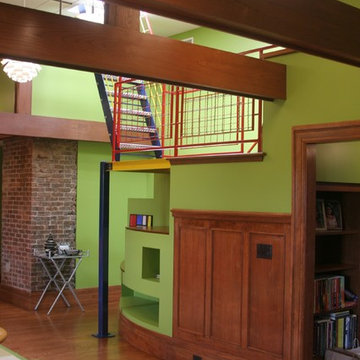
The transformation of 2,100 s.f. of former servant's areas in an existing single-family residence circa 1860. The program consisted of the creation of a loft-like workspace, wet bar, playroom, as well as a guest suite. Existing portions of the original construction were "preserved and celebrated". New areas were designed around an aesthetic that was more relevant to the "here & now". The entire volume of the servant's area was exposed. New access to the existing roof top "Widow's Walk" was created using a new metal staircase, whose form and color scheme is loosely based upon the theories of Piet Mondrian.
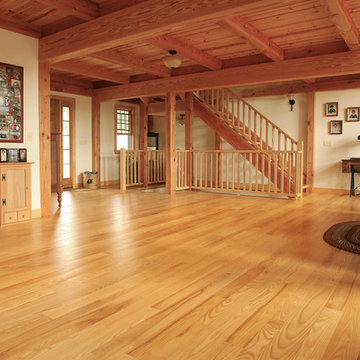
Ash flooring, staircase, beams and ceilings unite for a clean contemporary feel in this spacious home. Photo by Pierre Catellier
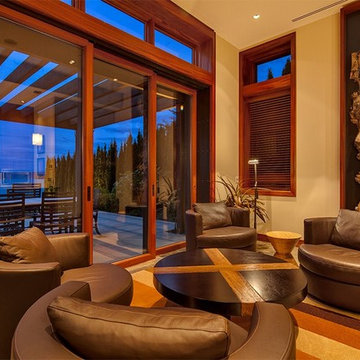
Furnishings and Interior design by Schoenfeld Interiors, Architecture and Interior Architecture by Demetriou Architects.
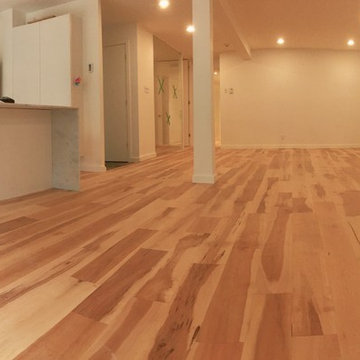
Enlargement of the size of the Kitchen and modernisation of the living area. Change of the floor throughout of home.
Contemporary Games Room Ideas and Designs
7
