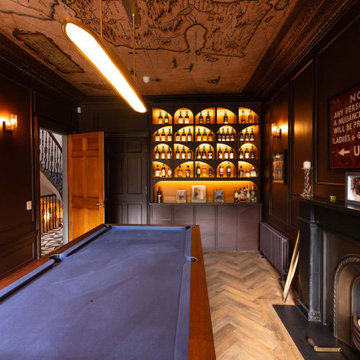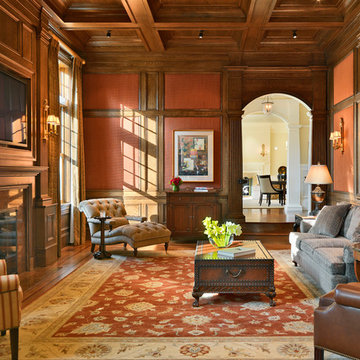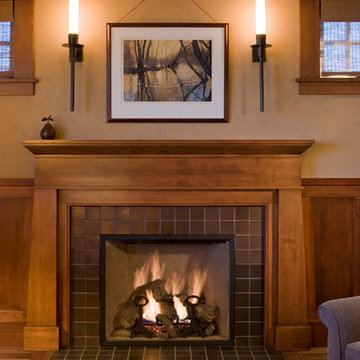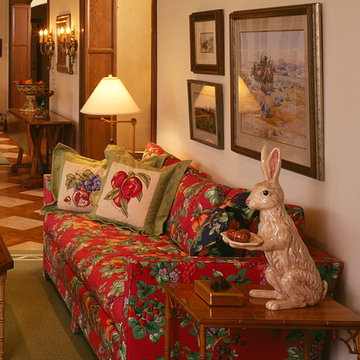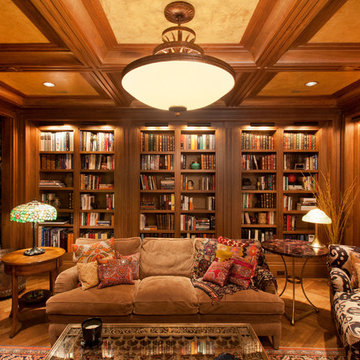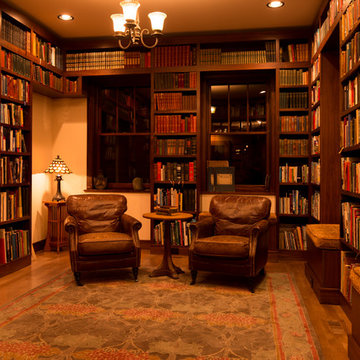Traditional Games Room Ideas and Designs
Refine by:
Budget
Sort by:Popular Today
1 - 20 of 2,925 photos
Item 1 of 3

We added oak herringbone parquet, a new fire surround, bespoke alcove joinery and antique furniture to the games room of this Isle of Wight holiday home

Libraries can add a lot of fun to a house. Now throw in a fireplace and you have a great place to pull up with a book. A cozy spot you will never want to leave.

The family room is the primary living space in the home, with beautifully detailed fireplace and built-in shelving surround, as well as a complete window wall to the lush back yard. The stained glass windows and panels were designed and made by the homeowner.
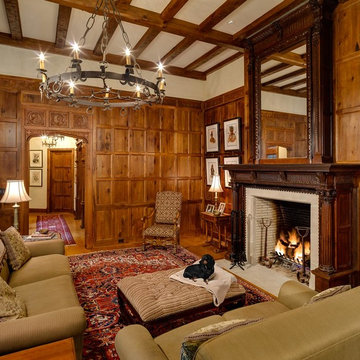
My clients had always been inspired by the grand Tudor Revival homes of the early 20th century and commissioned Hull Historical to recreate the authentic custom millwork, paneling and doors for their new Tudor Revival home. Our inspiration came from 2 great English homes, Stan Hywett, a great Tudor Revival home in Ohio, built for the founder of Goodyear Tires. Also, the Woodbine Mansion, built in 1911 for the son of the Pabst Brewing Company. We were fortunate to purchase three rooms of architectural millwork from the woodbine home, which was originally fabricated by the Huber Company of New York. Upon completion of this project, the architectural salvage comprised 15% of the final quantity of paneling installed. The remainder was custom fabricated by Hull Historical at our shop in Fort Worth, TX and installed at the clients home.
The commission, based on historic precedent, constituted antique paneling on the main floor, beamed ceilings and all the doors in the home. The new paneling, including the kitchen cabinetry is made from a combination of new quarter-sawn white oak and antique white oak salvaged from old barns and buildings. All the oak was fumed in an ammonia-filled chamber to produce a cocoa color and deep feel giving the millwork rough character and a timeless look that my client loved.
The millwork also served to give the home a hierarchy, with simple paneling combined with board and batten doors downstairs, then more ornate paneling, with carvings on the main floor. Additionally, the main floor features mostly 8 and 10 panel doors. All woodwork was hand-pegged with oak pegs. Some of the paneling features a unique Mason’s Miter, a historic joinery technique inspired from stone work.
For more information on residential renovation and new construction projects by Hull Historical, visit http://brenthullcompanies.com/residential.html
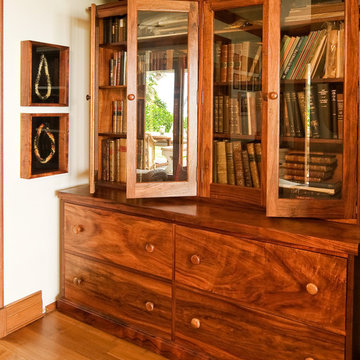
Collection of homes depicting designs of “Hawaiian Cottage Style”
Photography by Pablo McLoud
Waipio Mauka Cottage – Stylish Classic Beach Cottage – Colorful Retro Beach Cottage – Kukio Guest Cottage
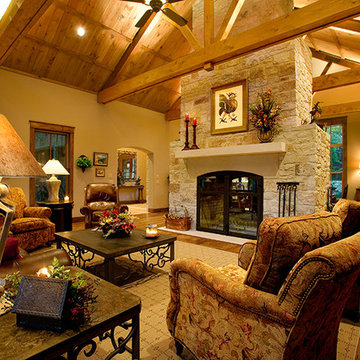
Family Room has a variety of materials. Locally quarried limestone for the fireplace as well as large locally milled cut limestone mantels and hearths on both sides of this double sided fireplace. The trusses were site built out of #1 FOHC Douglas Fir. The ceiling material is Yellow Pine lap and gap. We used a variety of widths to give the ceiling pattern more interest. The walls are all hand textured. The fireplace doors are custom made wrought iron and seal the fireplace on both sides. Since this is a double sided fireplace the doors can be closed on one side to allow the fireplace to draw air properly. The fireplace is 5 feet high at the center.
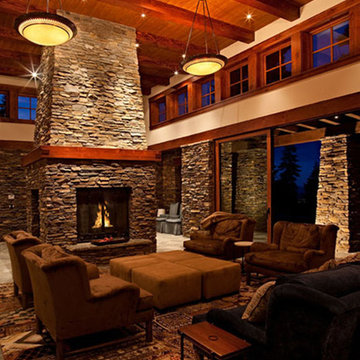
The four-sided fireplace created a focal point in the great room and divides the spaces. Photographer: Ethan Rohloff

In this project we transformed a traditional style house into a modern, funky, and colorful home. By using different colors and patterns, mixing textures, and using unique design elements, these spaces portray a fun family lifestyle.
Photo Credit: Bob Fortner
Traditional Games Room Ideas and Designs
1
