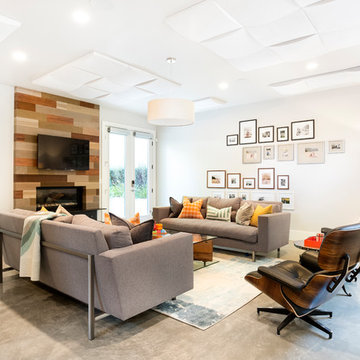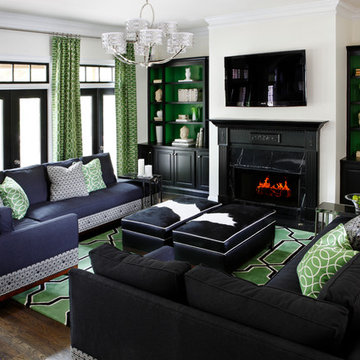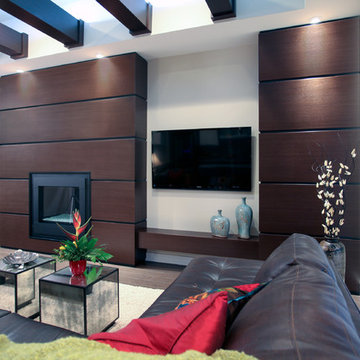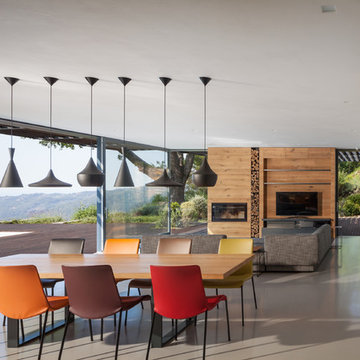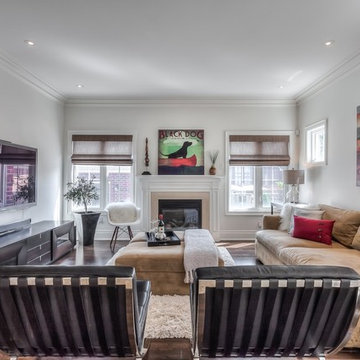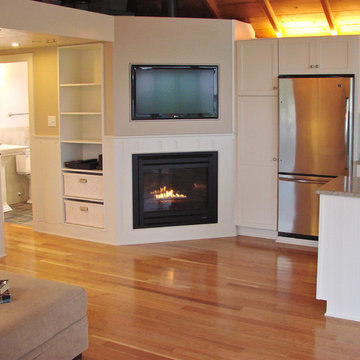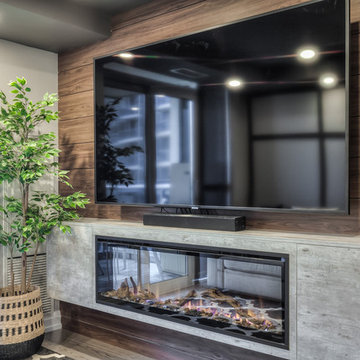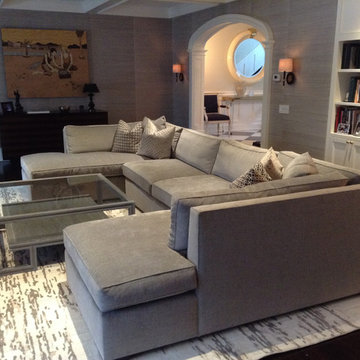Contemporary Games Room with a Wooden Fireplace Surround Ideas and Designs
Refine by:
Budget
Sort by:Popular Today
1 - 20 of 920 photos
Item 1 of 3

Interior Designer: Simons Design Studio
Builder: Magleby Construction
Photography: Alan Blakely Photography

Complete restructure of this lower level. Custom designed media cabinet with floating glass shelves and built-in TV ....John Carlson Photography

Photo credit: Charles-Ryan Barber
Architect: Nadav Rokach
Interior Design: Eliana Rokach
Staging: Carolyn Greco at Meredith Baer
Contractor: Building Solutions and Design, Inc.
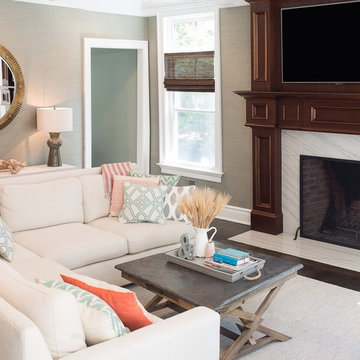
Turquoise chairs, sectional, flax sectional, natural sectional, gray grasscloth wallpaper, tv above fireplace, stained mantle, woven wood, cordless woven wood, cordless blinds, gray and whit rug, sofa table, console table, x bench, turquoise poufs, concrete coffee table, gray tray, accessories, geometric pillows

Being the second home we have designed for this family, The challenge was creating spaces that were functional for this active family!. With the help of Jim Bulejski Architects, we completely gutted/renovated the first floor. Adding onto the original back of the house creating the new kitchen space any chef would want to create in. Renovated the original/existing "kitchen" to be an eat-in and side extension to the kitchen and coffee bar area.
We added a working laundry room for the kids to dump backpacks and sports gear and a refuge for her 5 dogs, a fresh den/seating area for the mom and dad, and last but not least, updated the old Living Room to create a cozy space for the kids and adults to retreat to! Using cool grays, navy, white and gold accents, these spaces are as gorgeous as they are comfortable.
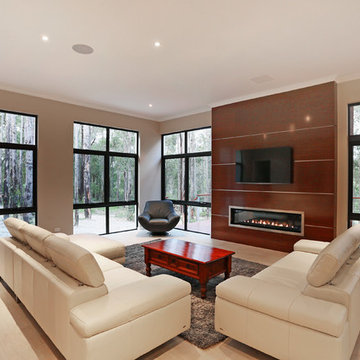
Surrounded by bushland this home captures the wonderful surroundings. There's also a fantastic fireplace and feature TV unit.
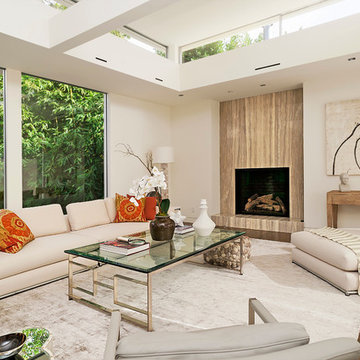
Architect: LM Studio, Los Angeles
Interior Designer: Lane McCook & Associates, Los Angeles
Landscape Architect: Nikila Rigby Ellis, Los Angeles

Organic Contemporary Design in an Industrial Setting… Organic Contemporary elements in an industrial building is a natural fit. Turner Design Firm designers Tessea McCrary and Jeanine Turner created a warm inviting home in the iconic Silo Point Luxury Condominiums.
Transforming the Least Desirable Feature into the Best… We pride ourselves with the ability to take the least desirable feature of a home and transform it into the most pleasant. This condo is a perfect example. In the corner of the open floor living space was a large drywalled platform. We designed a fireplace surround and multi-level platform using warm walnut wood and black charred wood slats. We transformed the space into a beautiful and inviting sitting area with the help of skilled carpenter, Jeremy Puissegur of Cajun Crafted and experienced installer, Fred Schneider
Industrial Features Enhanced… Neutral stacked stone tiles work perfectly to enhance the original structural exposed steel beams. Our lighting selection were chosen to mimic the structural elements. Charred wood, natural walnut and steel-look tiles were all chosen as a gesture to the industrial era’s use of raw materials.
Creating a Cohesive Look with Furnishings and Accessories… Designer Tessea McCrary added luster with curated furnishings, fixtures and accessories. Her selections of color and texture using a pallet of cream, grey and walnut wood with a hint of blue and black created an updated classic contemporary look complimenting the industrial vide.
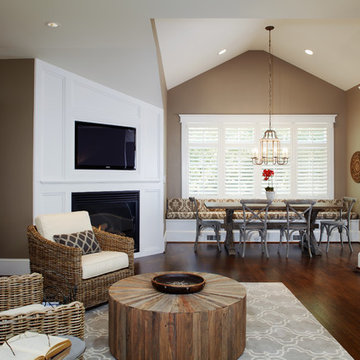
Another transitional, contemporary, eclectic mix in this fabulous, comfy sitting room. All part of the contemporary addition to this stone home.
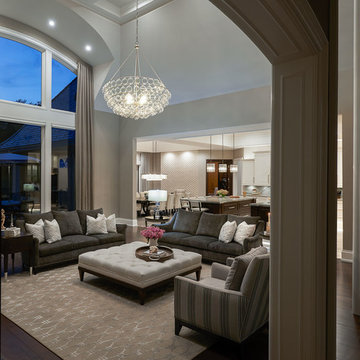
We took a clean and more contemporary approach to this great room. There is a strong emphasis on line and form in this room which gives this contemporary style its energy. This great room was designed with abundant open space and natural light in mind, which makes the room feel airy and expansive. Because there isn't any clutter, every piece stands out. There are smooth profiles in this room rather than heavy ornamentation, and there are solid and subtly patterned fabrics in lieu of colorful prints. While this room has minimal accessories rather than big collections it does not lack the warmth of a more traditional style.
Photography by Carlson Productions LLC
Contemporary Games Room with a Wooden Fireplace Surround Ideas and Designs
1

