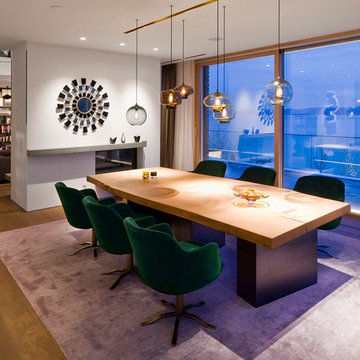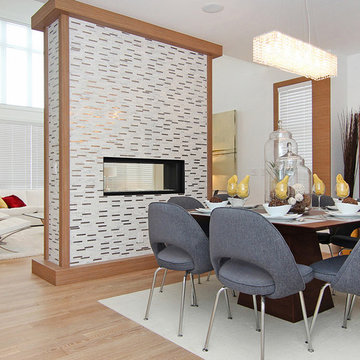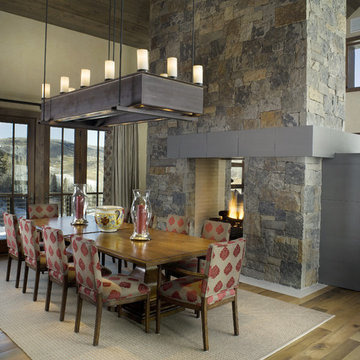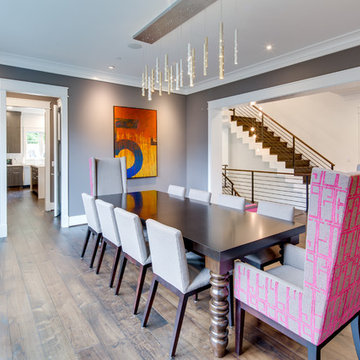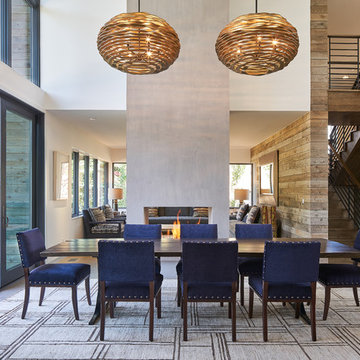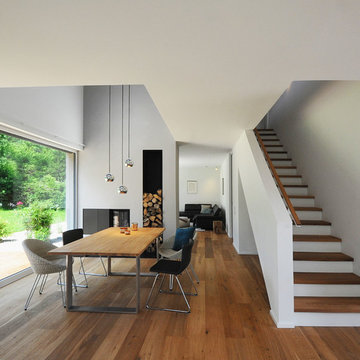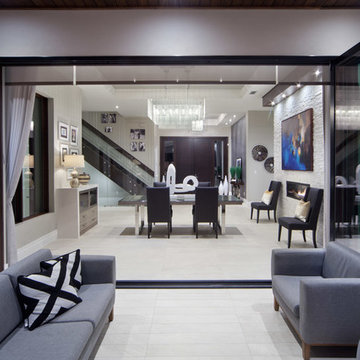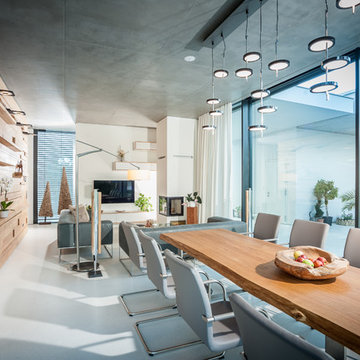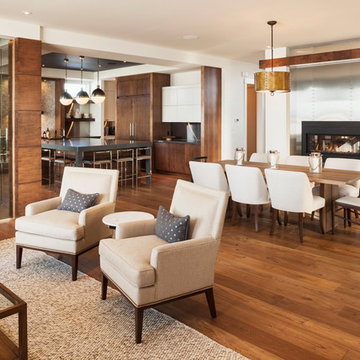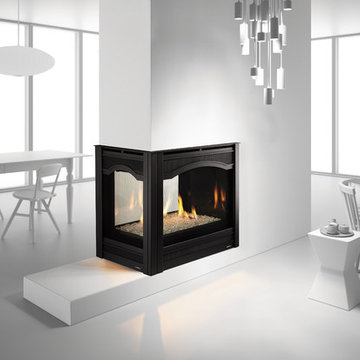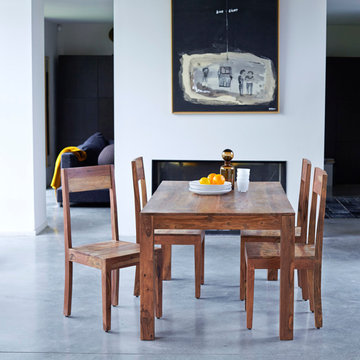Contemporary Dining Room with a Two-sided Fireplace Ideas and Designs
Refine by:
Budget
Sort by:Popular Today
121 - 140 of 1,264 photos
Item 1 of 3
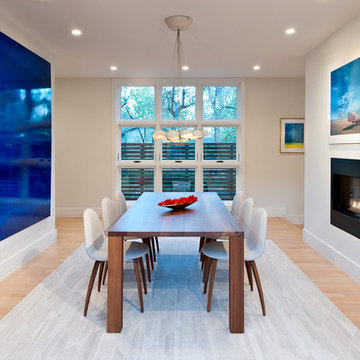
This rustic modern home was purchased by an art collector that needed plenty of white wall space to hang his collection. The furnishings were kept neutral to allow the art to pop and warm wood tones were selected to keep the house from becoming cold and sterile. Published in Modern In Denver | The Art of Living.
Daniel O'Connor Photography
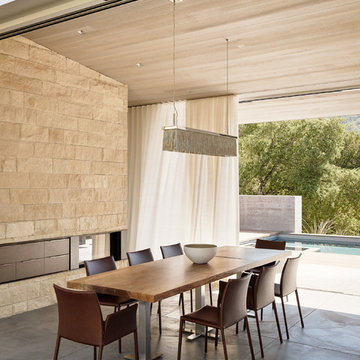
Joe Fletcher
Atop a ridge in the Santa Lucia mountains of Carmel, California, an oak tree stands elevated above the fog and wrapped at its base in this ranch retreat. The weekend home’s design grew around the 100-year-old Valley Oak to form a horseshoe-shaped house that gathers ridgeline views of Oak, Madrone, and Redwood groves at its exterior and nestles around the tree at its center. The home’s orientation offers both the shade of the oak canopy in the courtyard and the sun flowing into the great room at the house’s rear façades.
This modern take on a traditional ranch home offers contemporary materials and landscaping to a classic typology. From the main entry in the courtyard, one enters the home’s great room and immediately experiences the dramatic westward views across the 70 foot pool at the house’s rear. In this expansive public area, programmatic needs flow and connect - from the kitchen, whose windows face the courtyard, to the dining room, whose doors slide seamlessly into walls to create an outdoor dining pavilion. The primary circulation axes flank the internal courtyard, anchoring the house to its site and heightening the sense of scale by extending views outward at each of the corridor’s ends. Guest suites, complete with private kitchen and living room, and the garage are housed in auxiliary wings connected to the main house by covered walkways.
Building materials including pre-weathered corrugated steel cladding, buff limestone walls, and large aluminum apertures, and the interior palette of cedar-clad ceilings, oil-rubbed steel, and exposed concrete floors soften the modern aesthetics into a refined but rugged ranch home.
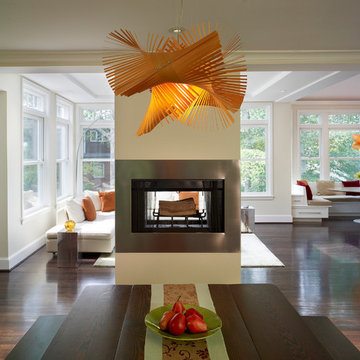
Photographer: Anice Hoachlander from Hoachlander Davis Photography, LLC Principal Architect: Anthony "Ankie" Barnes, AIA, LEED AP Project Architect: Ellen Hatton, AIA
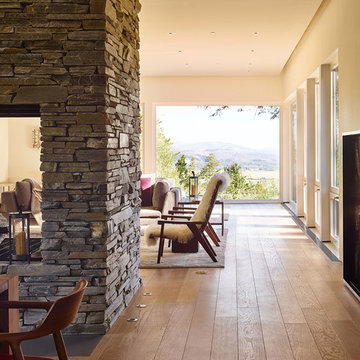
This residence, located slope side at the Jackson Hole Mountain Resort, was designed to accommodate a very large and gregarious family during their summer and winter retreats. Living spaces are elevated above the forest canopy on the second story in order to maximize sunlight and views. Exterior materials are rustic and durable, yet are also minimalist with pronounced textural contrast. The simple interior material palette of drywall, white oak, and gray stone creates a sense of cohesiveness throughout the house, and glass is used to create a sense of connection between key public spaces.

Designer: Tamsin Design Group, Photographer: Alise O'Brien, Builder REA Homes, Architect: Mitchell Wall

You Can Make It into a Multipurpose Room
Using different rooms for different purposes is so outdated. These days, the majority of people want their kitchen to be a family-hub where everyone can gather for meals, but still have enough space to do their own thing too.
Depending on the size of your kitchen, you may want to combine preparation and cooking areas with dining areas and living zones. Even if your kitchen isn’t huge, having an area in the kitchen where you can enjoy a meal or a glass of wine with friends will allow you to continue being part of the conversation even if you’re washing the dishes or preparing food.
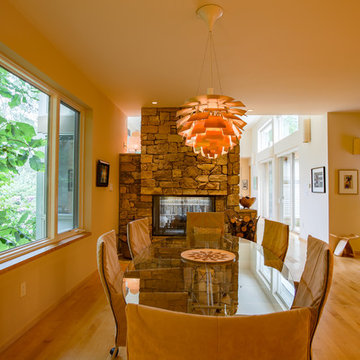
The dining area is framed by both the cubist natural stone fireplace with its different levels and cut outs, and the large window to the trees outside. Vintage copper Artichoke Lamp sourced by Arielle Schechter, AIA. Duffy Healey, photographer.
Contemporary Dining Room with a Two-sided Fireplace Ideas and Designs
7
