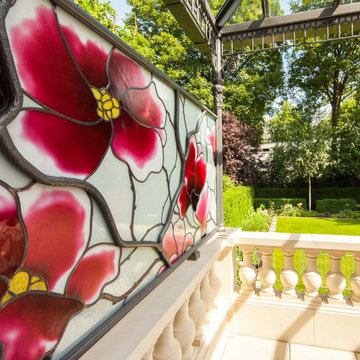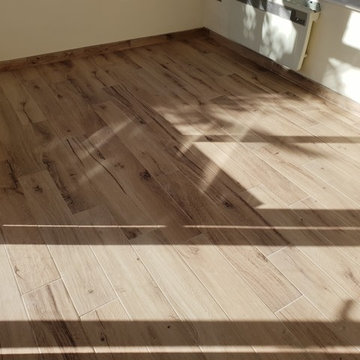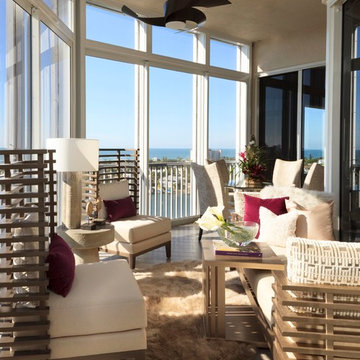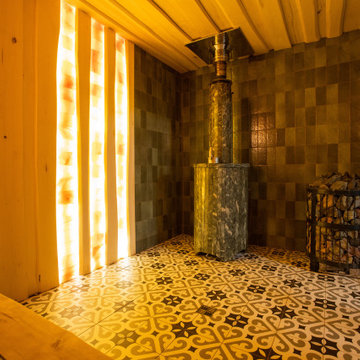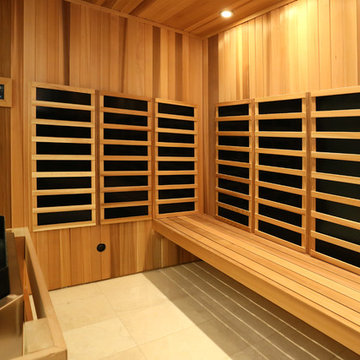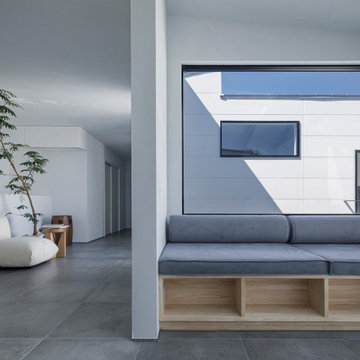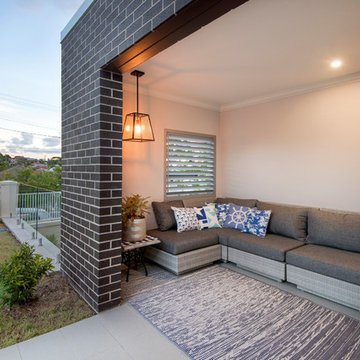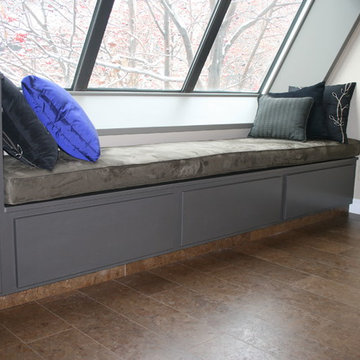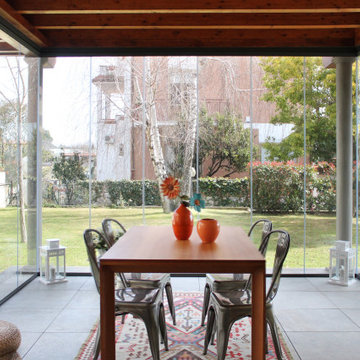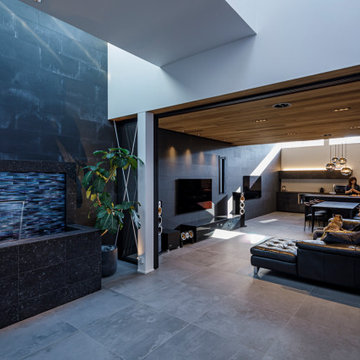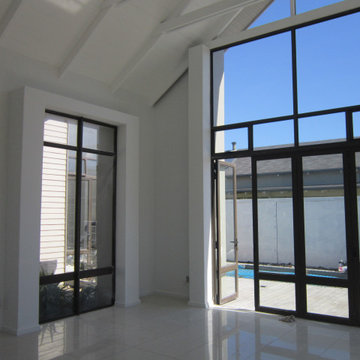Contemporary Conservatory with Porcelain Flooring Ideas and Designs
Refine by:
Budget
Sort by:Popular Today
141 - 160 of 222 photos
Item 1 of 3
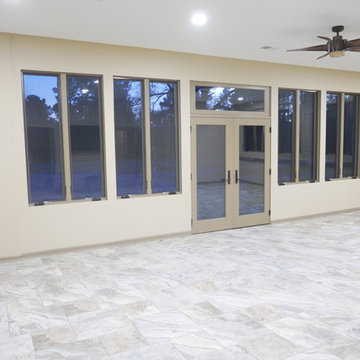
Installed new Marazzi Archeology Collection floor tile using 20" x 20" & 13" x 13" tile in a versaille pattern. Installed new baseboard/shoe molding, 6" LED recess lighting, ceiling fans, new rocker style electrical receptacles/switches and screw-less plates! Installed new Jeld-wen wood interior/clad exterior twin casement windows and french door with transom!
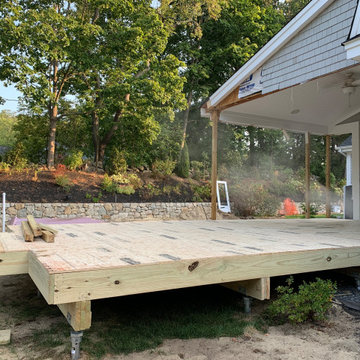
For this screen porch expansion and conversion to three season porch with wood burning fireplace, we chose helical piles in lieu of traditional concrete footings. The installation was fast and we were able to start framing immediately after.
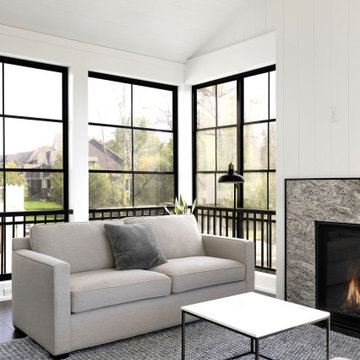
This Porch in Plymouth started like almost all of our projects with Helical Piers as a foundation. The vision for this project was a crisp and clean entertaining area. The homeowner chose ship lap material for the interior trim and completed with a white finish. We installed black Sunspace windows and screens to help keep the bugs and wind out. Porcelain tile was installed on the floor to give that interior feel outdoors while keeping the wind out as well. The fireplace is the focal point of the room with a granite surround adding a nice accent. The exterior grill deck uses Trex decking and Afco rails to keep maintenance to a minimum. Palram PVC was chosen for its clean look and durability.
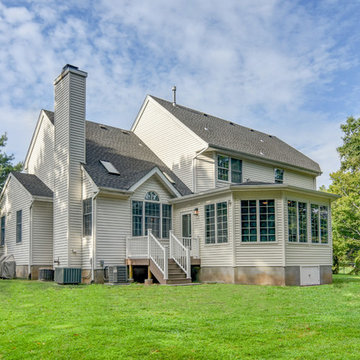
East Hanover, NJ. Sunroom addition off of existing kitchen and adjacent family room. New back entry and steps also added. A Lodato Construction, Woodland Park, NJ. Photo by Greg Martz.
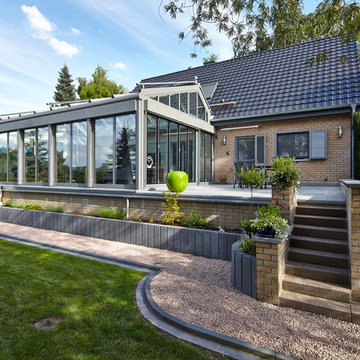
Den Wohnraum erweitern und trotzdem nah an der Natur. Mit Faltanlagen in Aluminium und einem Glasdach fühlen Sie sich wie draußen im Garten. Die Veranda ist von Coplaning schlüsselfertig erstellt worden. Lehnen Sie sich zurück und genießen das Ergebnis.
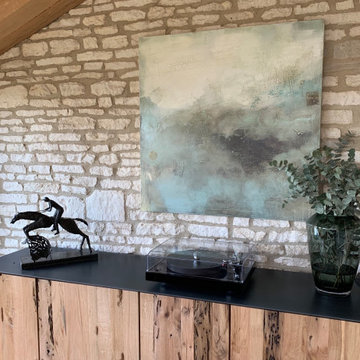
Contemporary Art & Furniture design in the sun room at our Cotswold Barn Project.
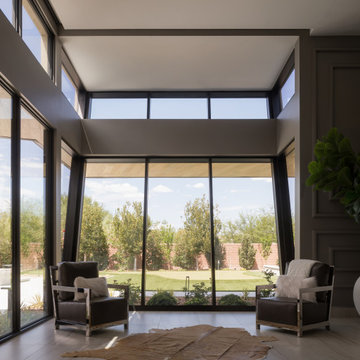
Pinnacle Architectural Studio - Contemporary Custom Architecture - Master Bedroom Sitting - Indigo at The Ridges - Las Vegas
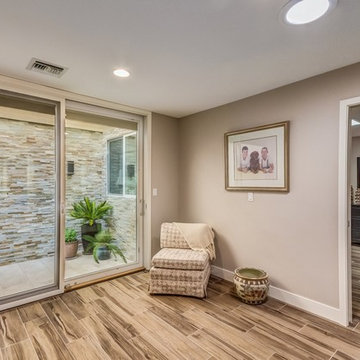
The Master Bedroom was completely reworked. We removed walls, reconfigured the space, kept the atrium and added this sunroom area. In the atrium we added stacked stone and travertine flooring to really accent the space.
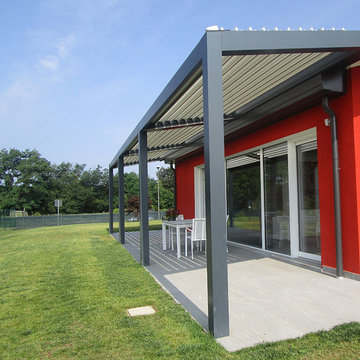
Pergola bioclimatica rivolta a sud. Permette di regolare la captazione dei raggi solari per l'apporto passivo al riscaldamento/raffrescamento dell'edificio.
Contemporary Conservatory with Porcelain Flooring Ideas and Designs
8
