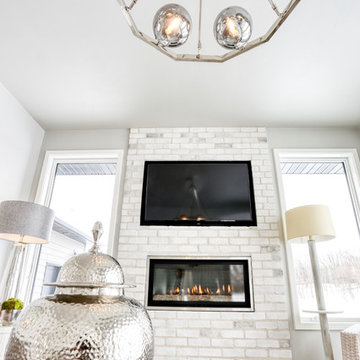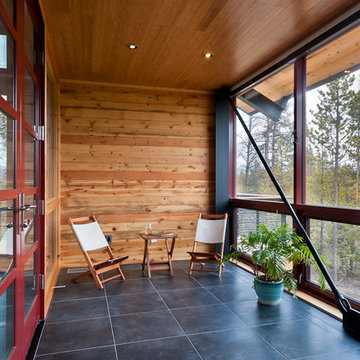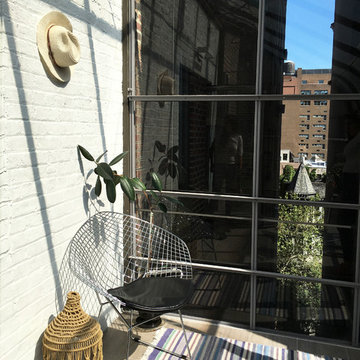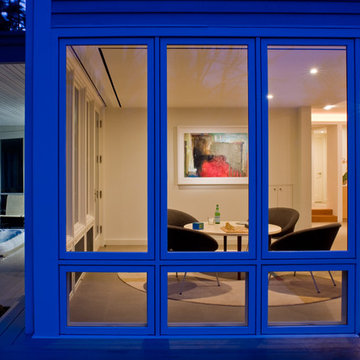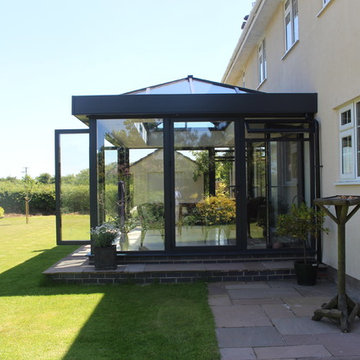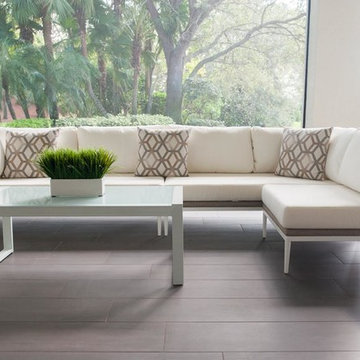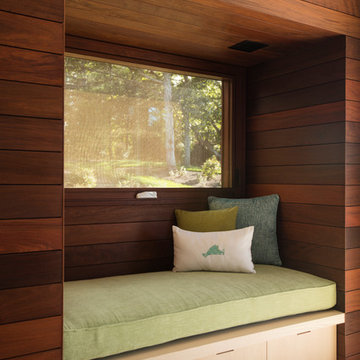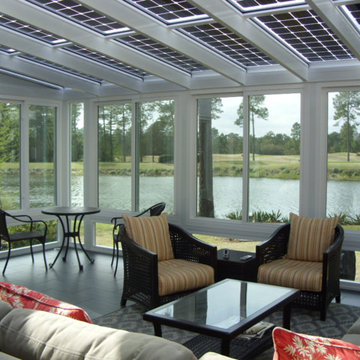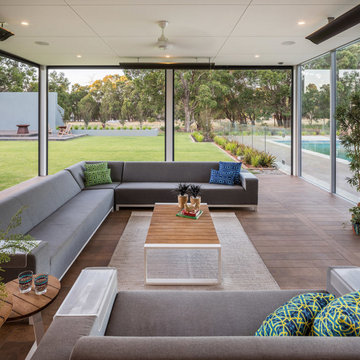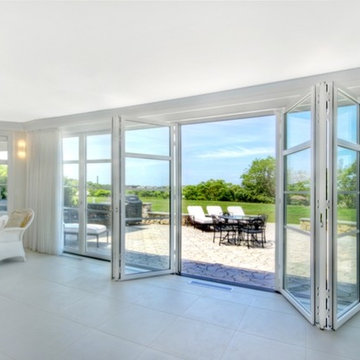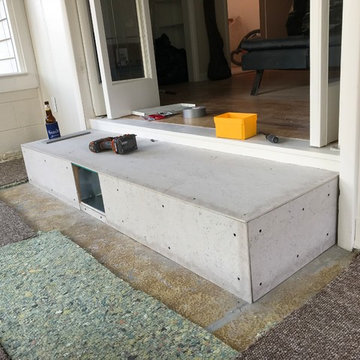Contemporary Conservatory with Porcelain Flooring Ideas and Designs
Refine by:
Budget
Sort by:Popular Today
81 - 100 of 222 photos
Item 1 of 3
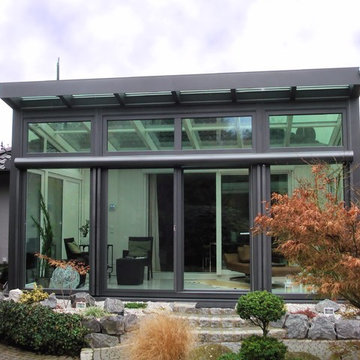
Dieser moderne Wintergarten sticht hervor aufgrund seiner besonderen Dachform. Viele Wintergärten werden zwar mit einem solchen Pultdach gebaut, doch in aller Regel so dass das Dach in Richtung Wintergartenfront, und nicht in Richtung Wohnhaus abfällt. Bei diesem Objekt bestand jedoch der Kunde auf einer umgekehrten Bauweise und, da jeder unserer Wintergärten ein absolutes Unikat ist, haben wir diesen Wunsch auch erfüllen können. Und auch wir sind vom Ergebnis begeistert, denn diese Bauweise lässt den Raum, sobald man den Wintergarten betritt, wesentlich größer wirken und lässt größere vertikale Fronten zu. Auch hier wurde der Wintergarten im Holz-Aluminium-System gebaut, eine optimale Materialkombination mit Holz innen und Aluminium außen.
Gerne verwirklichen wir auch Ihren Traum von einem modernen Wintergarten. Mehr Infos dazu finden Sie auf unserer Webseite www.krenzer.de. Sie können uns gerne telefonisch unter der 0049 6681 96360 oder via E-Mail an mail@krenzer.de erreichen. Wir würden uns freuen, von Ihnen zu hören. Auf unserer Webseite (www.krenzer.de) können Sie sich auch gerne einen kostenlosen Katalog bestellen.
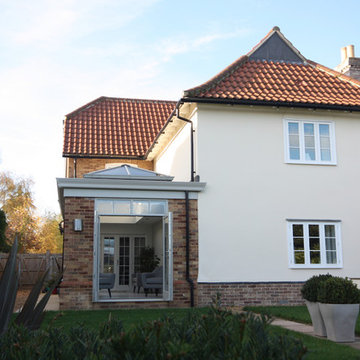
This orangery extension in Great Shelford, Cambridge as give the owners of this new build home a wonderful space to relax and enjoy the connection to their garden
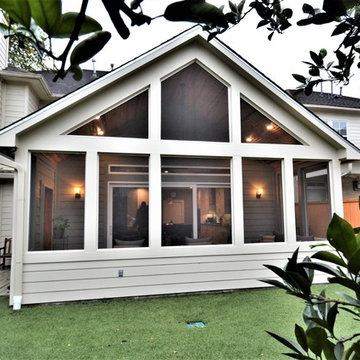
Exterior view of the sun room from the back yard displaying the screened in windows and all the lighting throughout the sun room and kitchen.
Dan Bawden
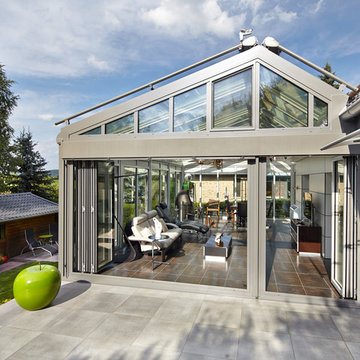
Den Wohnraum erweitern und trotzdem nah an der Natur. Mit Faltanlagen in Aluminium und einem Glasdach fühlen Sie sich wie draußen im Garten. Die Veranda ist von Coplaning schlüsselfertig erstellt worden. Lehnen Sie sich zurück und genießen das Ergebnis.
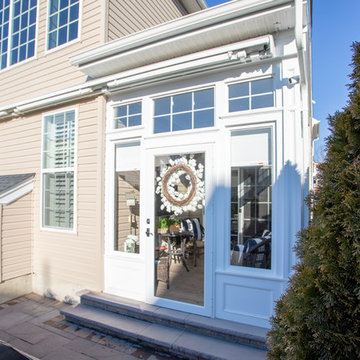
Three Season Sunrooms | Patio Enclosure constructed by Baine Contracting and photographed by Osprey Perspectives.
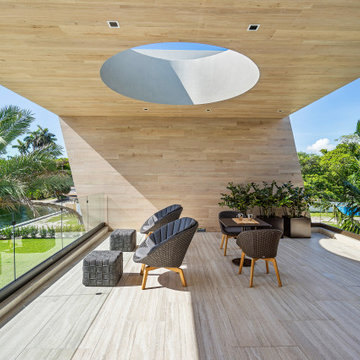
Custom Italian Furniture from the showroom of Interiors by Steven G, wood ceilings, wood feature wall, Italian porcelain tile, custom lighting, unobstructed views, doors/windows fully open to connect the master bedroom
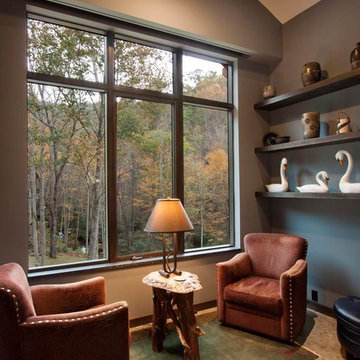
J. Weiland, Professional Photographer.
Paul Jackson, Aerial Photography.
Alice Dodson, Architect.
This Contemporary Mountain Home sits atop 50 plus acres in the Beautiful Mountains of Hot Springs, NC. Eye catching beauty and designs tribute local Architect, Alice Dodson and Team. Sloping roof lines intrigue and maximize natural light. This home rises high above the normal energy efficient standards with Geothermal Heating & Cooling System, Radiant Floor Heating, Kolbe Windows and Foam Insulation. Creative Owners put there heart & souls into the unique features. Exterior textured stone, smooth gray stucco around the glass blocks, smooth artisan siding with mitered corners and attractive landscaping collectively compliment. Cedar Wood Ceilings, Tile Floors, Exquisite Lighting, Modern Linear Fireplace and Sleek Clean Lines throughout please the intellect and senses.
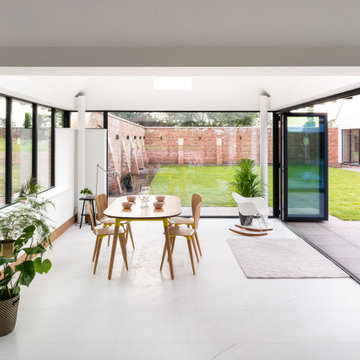
This photo looks into the glazed conservatory which sits within a walled garden. To the far right is the glazed opening to the master bedroom.
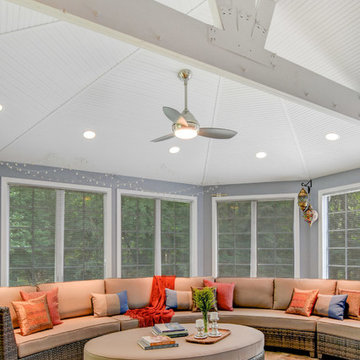
East Hanover, NJ. Sunroom addition off of existing kitchen and adjacent family room. Photo shows large seating area in new sunroom addition, cathedral beadboard ceiling and exposed wood truss. A Lodato Construction, Woodland Park, NJ. Photo by Greg Martz.
Contemporary Conservatory with Porcelain Flooring Ideas and Designs
5
