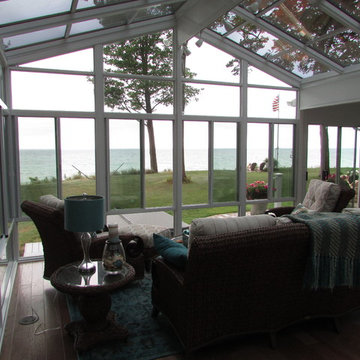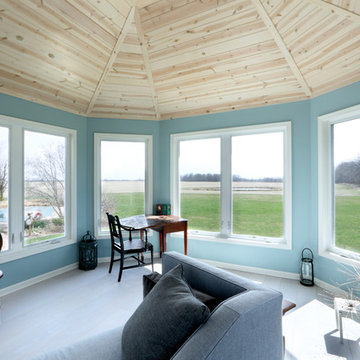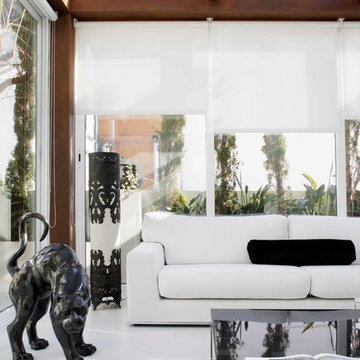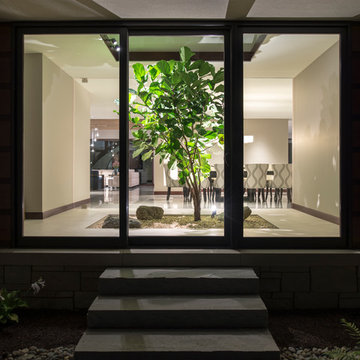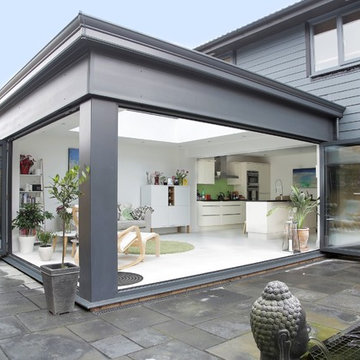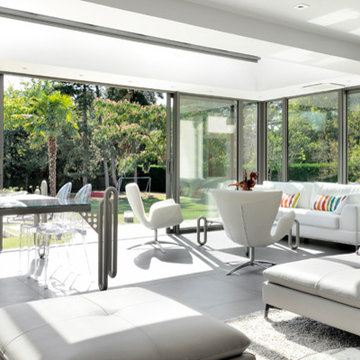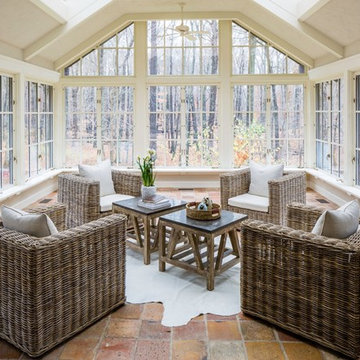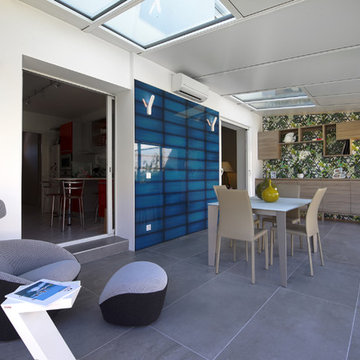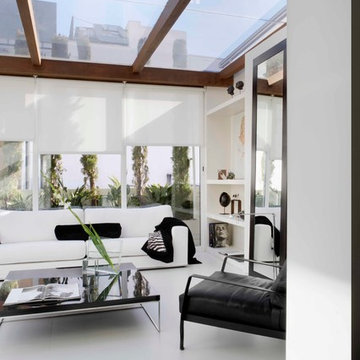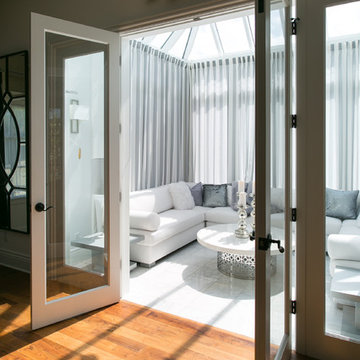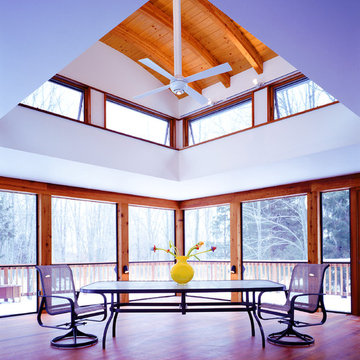Contemporary Conservatory with a Skylight Ideas and Designs
Refine by:
Budget
Sort by:Popular Today
121 - 140 of 426 photos
Item 1 of 3
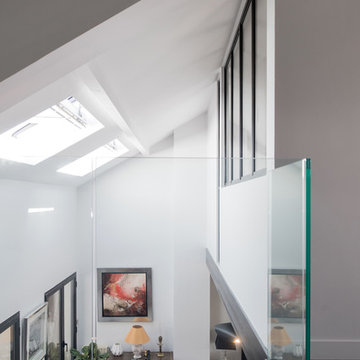
Verrières :
Réalisation : CALADE DESIGN
Métal
Table : MEUBLES GAUTIER
TABLE RECTANGULAIRE SMART M - plateau minéral et ses pieds en acier
Chaises : MEUBLES GAUTIER
CHAISE GLEN - Structure en Frêne teinté noir. Assise en multiplis de hêtre épaisseur 10mm. Rembourrage en mousse PU (35 kg/m3). Revêtement PVC finition gris graphite
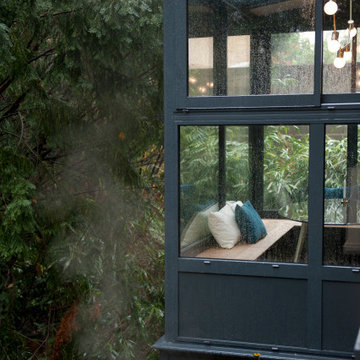
Extension ouverte sur la jardin créant un espace repas baigné de lumière et reposant.
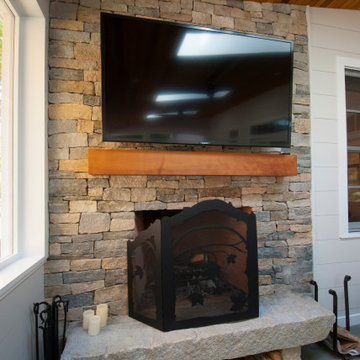
The owners spend a great deal of time outdoors and desperately desired a living room open to the elements and set up for long days and evenings of entertaining in the beautiful New England air. KMA’s goal was to give the owners an outdoor space where they can enjoy warm summer evenings with a glass of wine or a beer during football season.
The floor will incorporate Natural Blue Cleft random size rectangular pieces of bluestone that coordinate with a feature wall made of ledge and ashlar cuts of the same stone.
The interior walls feature weathered wood that complements a rich mahogany ceiling. Contemporary fans coordinate with three large skylights, and two new large sliding doors with transoms.
Other features are a reclaimed hearth, an outdoor kitchen that includes a wine fridge, beverage dispenser (kegerator!), and under-counter refrigerator. Cedar clapboards tie the new structure with the existing home and a large brick chimney ground the feature wall while providing privacy from the street.
The project also includes space for a grill, fire pit, and pergola.
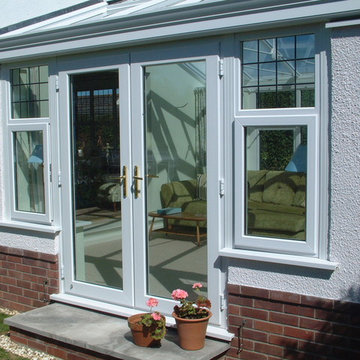
Everest have created a stunning orangery using our contemporary orangery product to give the look and feel of an orangery but with a much quicker build time. As you can see the effect is just as dramatic.
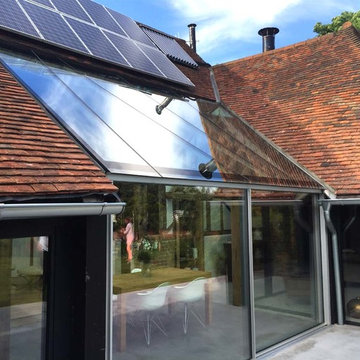
meia designed this sharply detailed asymmetric glazed rooflight to blend three parts of a house into one amazing space with very deep penetration of abundant light. 4.3 x 6.1m.
Photo: Monty Ravenscroft
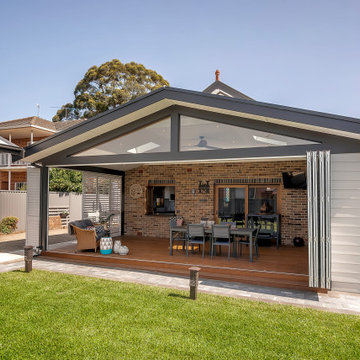
Entertainment Area comprising louvered bi-fold doors that completely open the space. Connecting the existing living to the new alfresco area.
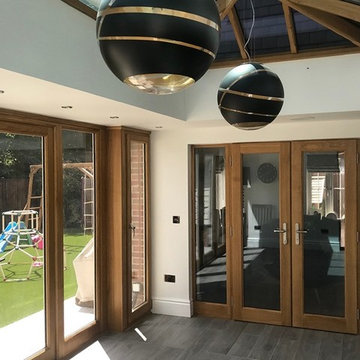
A recent oak orangery project we designed and built for a client in Hertfordshire, including pebble grey exterior painted oak frames and natural finish seasoned oak doors and roof lantern frames.
This is the 2nd project we have completed for this client, having designed and built an oak conservatory on a previous property.
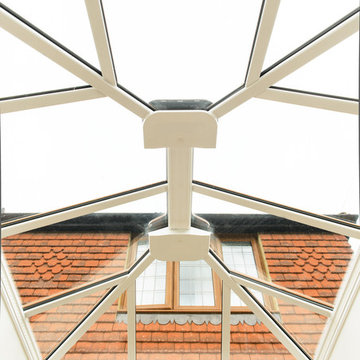
This beautiful uPVC lantern roof is great for letting in the sun's rays during by day, and stargazing by night.
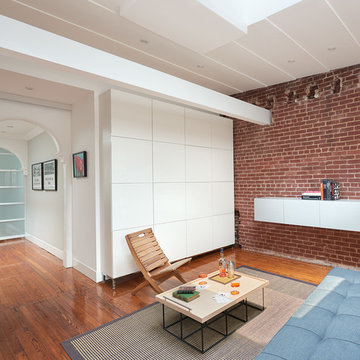
Referencing the wife and 3 daughters for which the house was named, four distinct but cohesive design criteria were considered for the 2016 renovation of the circa 1890, three story masonry rowhouse:
1. To keep the significant original elements – such as
the grand stair and Lincrusta wainscoting.
2. To repurpose original elements such as the former
kitchen pocket doors fitted to their new location on
the second floor with custom track.
3. To improve original elements - such as the new "sky
deck" with its bright green steel frame, a new
kitchen and modern baths.
4. To insert unifying elements such as the 3 wall
benches, wall openings and sculptural ceilings.
Photographer Jesse Gerard - Hoachlander Davis Photography
Contemporary Conservatory with a Skylight Ideas and Designs
7
