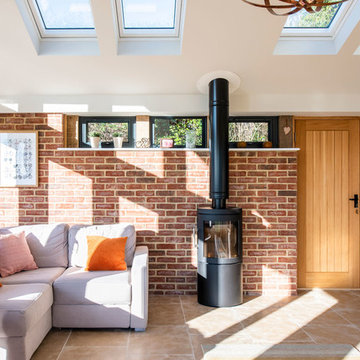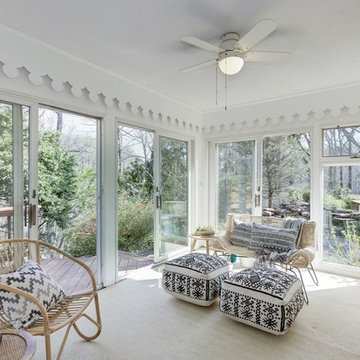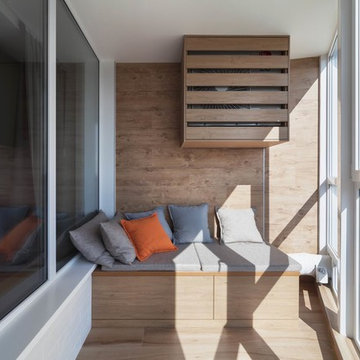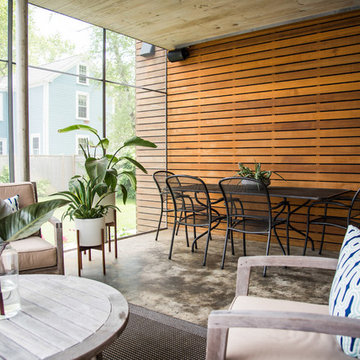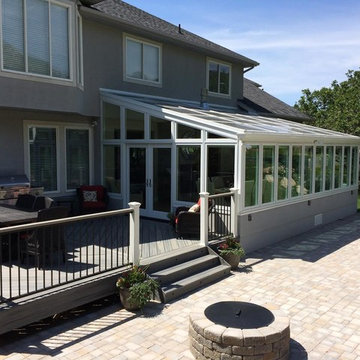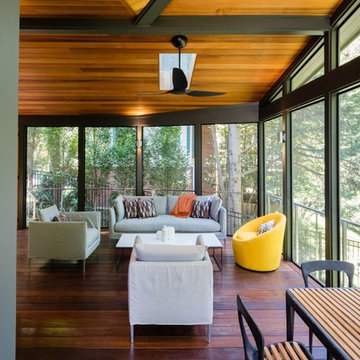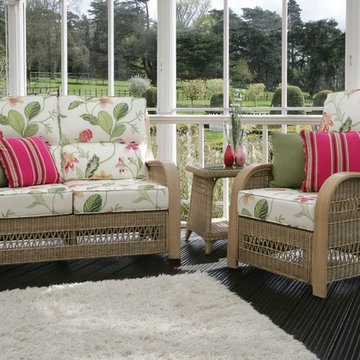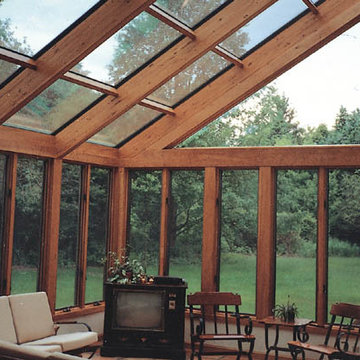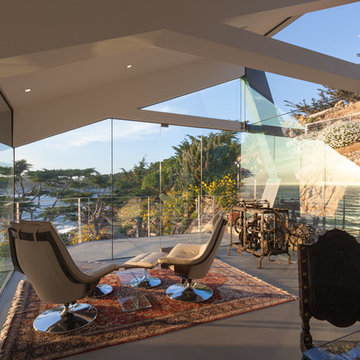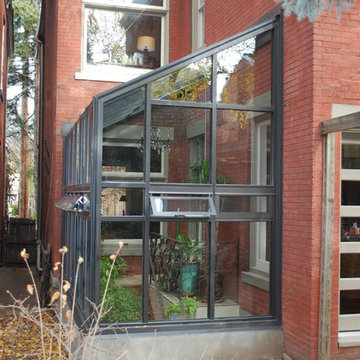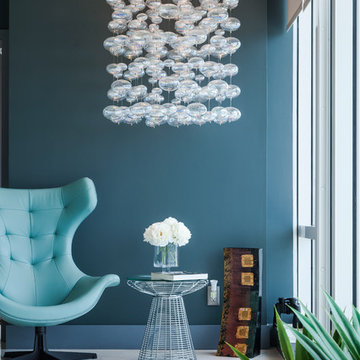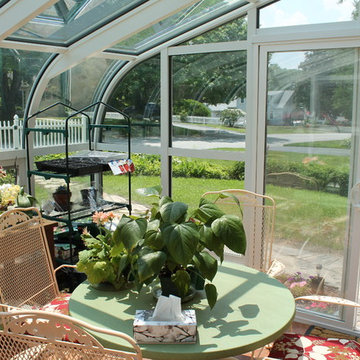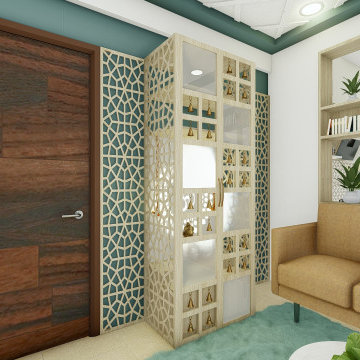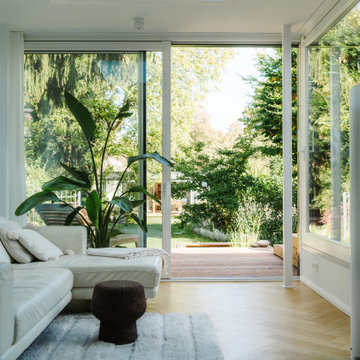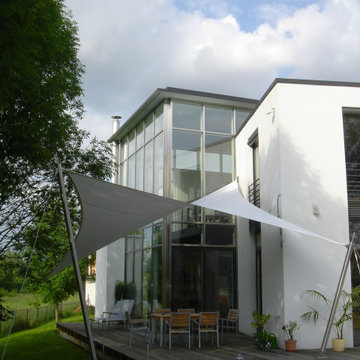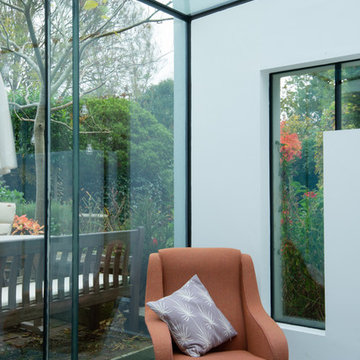Contemporary Conservatory Ideas and Designs
Refine by:
Budget
Sort by:Popular Today
61 - 80 of 11,686 photos
Item 1 of 4
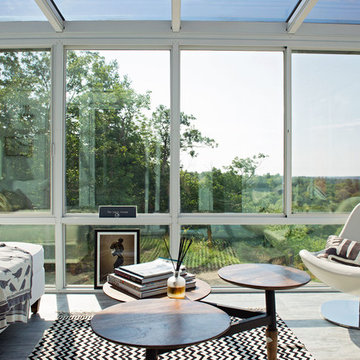
The renovation of this classic Muskoka cottage, focused around re-designing the living space to make the most of the incredible lake views. This update completely changed the flow of space, aligning the living areas with a more modern & luxurious living context.
In collaboration with the client, we envisioned a home in which clean lines, neutral tones, a variety of textures and patterns, and small yet luxurious details created a fresh, engaging space while seamlessly blending into the natural environment.
The main floor of this home was completely gutted to reveal the true beauty of the space. Main floor walls were re-engineered with custom windows to expand the client’s majestic view of the lake.
The dining area was highlighted with features including ceilings finished with Shadowline MDF, and enhanced with a custom coffered ceiling bringing dimension to the space.
Unobtrusive details and contrasting textures add richness and intrigue to the space, creating an energizing yet soothing interior with tactile depth.
Find the right local pro for your project
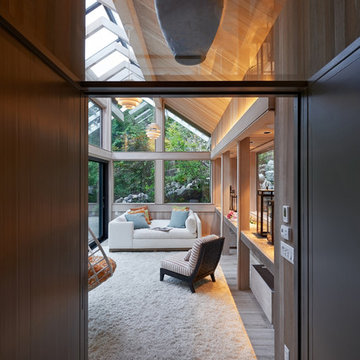
We were asked to add a small sunroom off a beautiful 1960's living room. Our approach was to continue the lines of the living room out into the landscape. Opening up and glazing the walls on either side of the fireplace gave more presence to the Dale Chihuly piece mounted above while visually connecting to the garden and the new addition.
Ostmo Construction
Dale Christopher Lang, PhD, AIAP, NW Architectural Photography
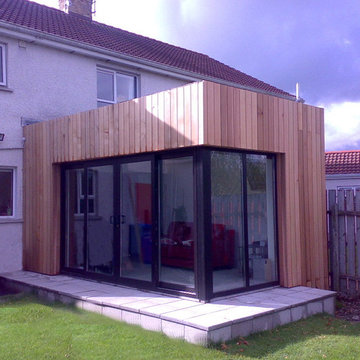
Modern Sunroom Extension in Elmwood, Cullybackey
The cullybackey sunroom extension; this modest but contemporary timber clad sunroom, was was designed with simplicity of space and materials to provide a rear extension to a semi-detached house, to use as living accommodation and also a better connection to the rear landscaped garden of the house.
With a tight budget and a young family to think on our clients brief was simple; a contemporary sunroom to the rear of their semi-detached house, which would also give them an open plan living style to rear of the house, along with easy access to the rear landscaped garden.
Our solution was simple.
Keeping the roof height and overall size limited and as per permitted development regulations we bypassed requiring a planning application.
Finishes;
Roof: Single ply membrane with 300mm insulation
Walls: 300mm blockwork with full fill insulation with Western cedar vertical timber cladding.
Windows/doors: Black uPVC sliding doors with full pane argon filled double glazed windows
Check out our Facebook page for how our clients are getting along on site.
Contemporary Conservatory Ideas and Designs
4
