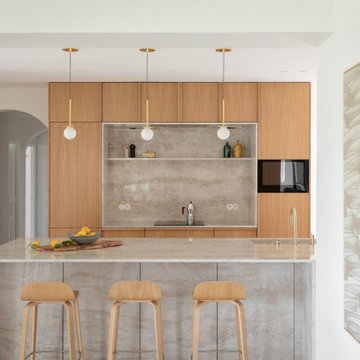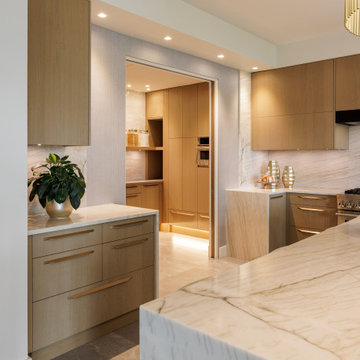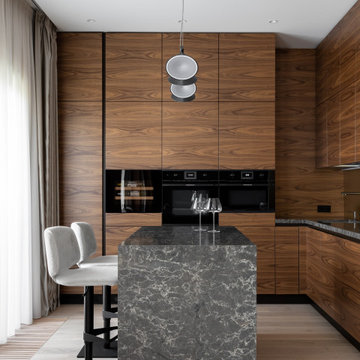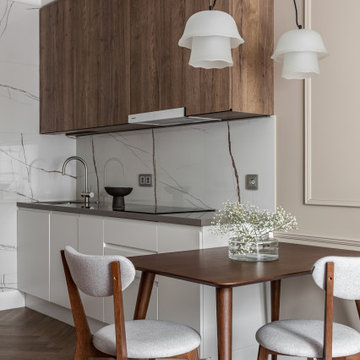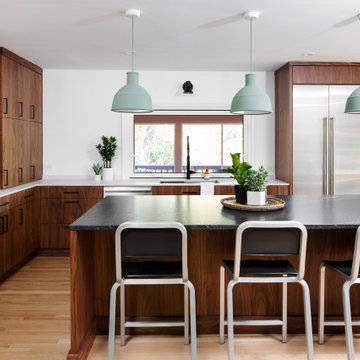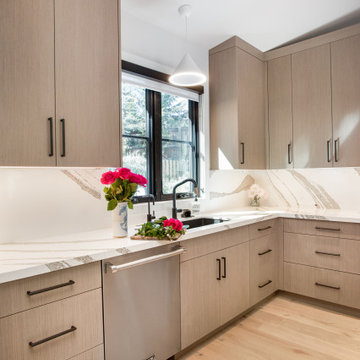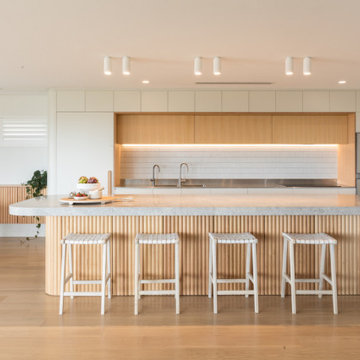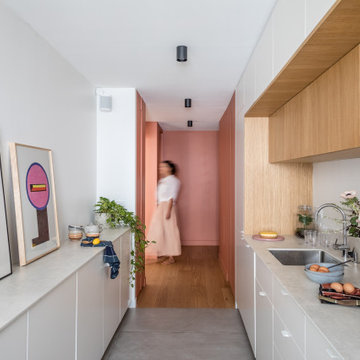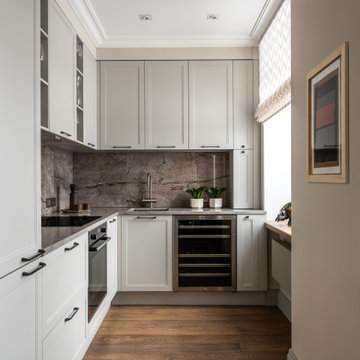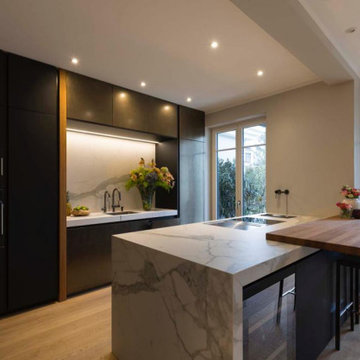Contemporary Brown Kitchen Ideas and Designs
Refine by:
Budget
Sort by:Popular Today
81 - 100 of 190,954 photos
Item 1 of 3
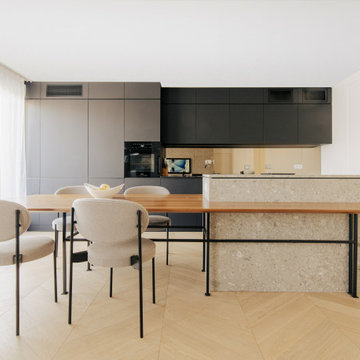
Rénovation complète d'un appartement de 120m2 à Le Perreux.
Agencements sur-mesure sur l'ensemble de la pièce de vie. Cuisine sur-mesure. Chambre parentale et chambre d'enfants. Salle de bain.

You enter the property from the high side through a contemporary iron gate to access a large double garage with internal access. A natural stone blade leads to our signature, individually designed timber entry door.
The top-floor entry flows into a spacious open-plan living, dining, kitchen area drenched in natural light and ample glazing captures the breathtaking views over middle harbour. The open-plan living area features a high curved ceiling which exaggerates the space and creates a unique and striking frame to the vista.
With stone that cascades to the floor, the island bench is a dramatic focal point of the kitchen. Designed for entertaining and positioned to capture the vista. Custom designed dark timber joinery brings out the warmth in the stone bench.
Also on this level, a dramatic powder room with a teal and navy blue colour palette, a butler’s pantry, a modernized formal dining space, a large outdoor balcony, a cozy sitting nook with custom joinery specifically designed to house the client’s vinyl record player.
This split-level home cascades down the site following the contours of the land. As we step down from the living area, the internal staircase with double heigh ceilings, pendant lighting and timber slats which create an impressive backdrop for the dining area.
On the next level, we come to a home office/entertainment room. Double height ceilings and exotic wallpaper make this space intensely more interesting than your average home office! Floor-to-ceiling glazing captures an outdoor tropical oasis, adding to the wow factor.
The following floor includes guest bedrooms with ensuites, a laundry and the master bedroom with a generous balcony and an ensuite that presents a large bath beside a picture window allowing you to capture the westerly sunset views from the tub. The ground floor to this split-level home features a rumpus room which flows out onto the rear garden.
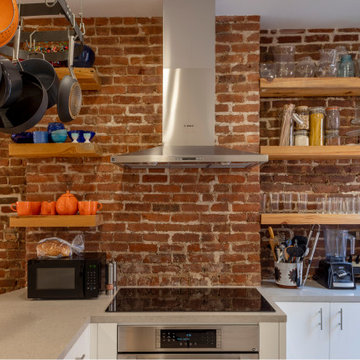
The full gut renovation included new kitchen and passive house doors and windows for a hyper-efficient renovation.
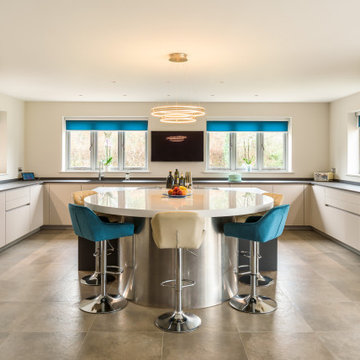
Our clients returned to us after 10 years of their completed kitchen design as they had received planning permission to build a new home & wanted us to design, supply & install the new kitchen & utility.
Our designer Noel who worked with them previously was happy to embark on this exciting new project with them. They knew they definitely wanted another contemporary design for the large open kitchen, dining & living area. A seated island for 4 people was a must along with lots of storage, a separate utility room &, a designated drinks area for social occasions as well as a separate games room.
Noel designed mohair door fronts with a dark signature island in Basalt grey & 20mm Quartz worktops. The circular island for seating was designed with 60mm Sparkling white Corian to connect the island to the furniture as-well as create separate cooking & social zones on the island. The plinth line runs along the tall housing to give a hidden aesthetic to the utility room sitting behind it. The built in drinks cabinet with wine fridge is accessible from both the kitchen island & dining area to maximise the social space.
The games room bar is designed with a new steel door front Laika & compliments the moody aesthetic. The games room bar is fully equipped with wine coolers, sinks & taps & ice maker. The stainless steel worktops from Italy finish the aesthetic of the design.
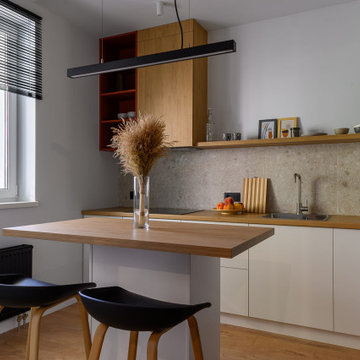
На кухне выполнен светлый современный ремонт. Деревянная столешница придает экологичный вид и уют. Подобран белый гарнитур.
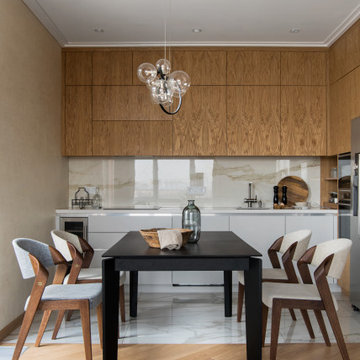
Интерьер квартиры построен на основе теплой гаммы, контрастах оттенков и игре текстур. Благодаря выигрышной планировке дизайн получился довольно лаконичным и легким. Кухонный гарнитур, размещенный в нише, смотрится легче благодаря светлому полу и светлым нижним базам кухни. Светлое дерево – как основная текстура в интерьере на кухне – помогает добавить объема и визуально расширить пространство. Камень с крупными разводами создаёт игру масштаба и разбавляет активные текстуры.

Falling in love with the panoramic coastal views from the upper levels of this site, the owners knew their new home would be a challenge to design and build. The 17m rise from the street, plus a 3.5 metre projecting sandstone cave and 4.5 metre vertical sandstone wall now form part of the features of the home. The upper living area hovers over the lower levels which incorporates the rock face. Off-form concrete, zinc and recycled timber will allow the home to weather naturally and improve with time.

A two-level island with an undermount stainless sink creates a simple, understated separation between the kitchen and dining areas in this modern lodge luxury home.
Contemporary Brown Kitchen Ideas and Designs
5
