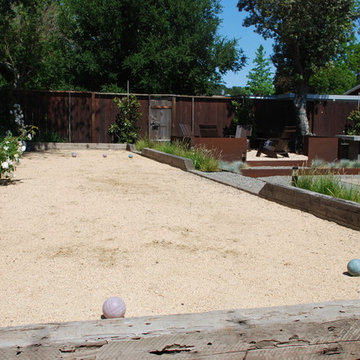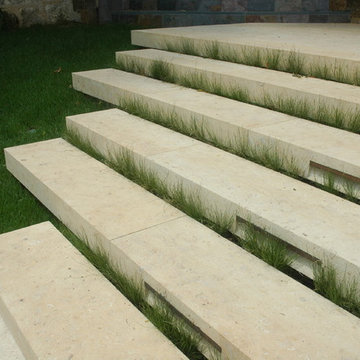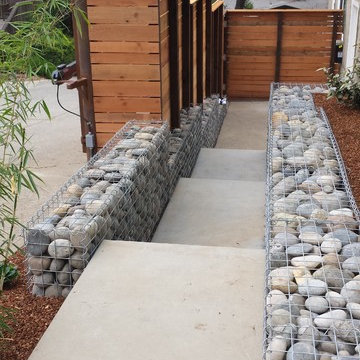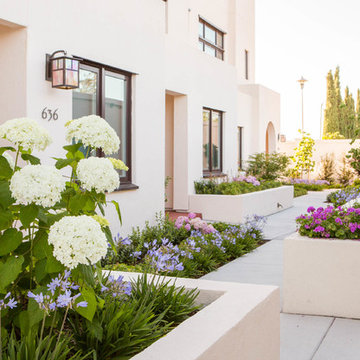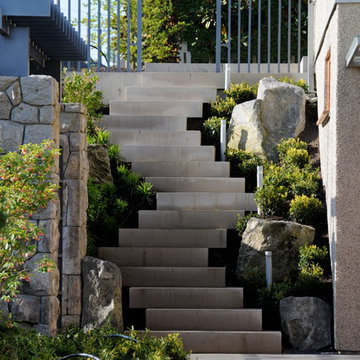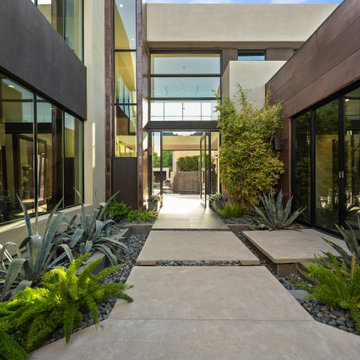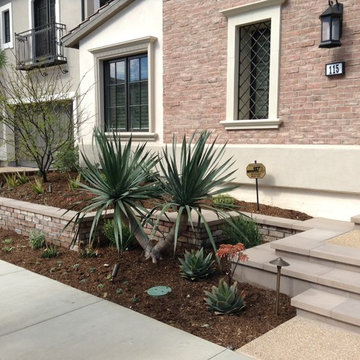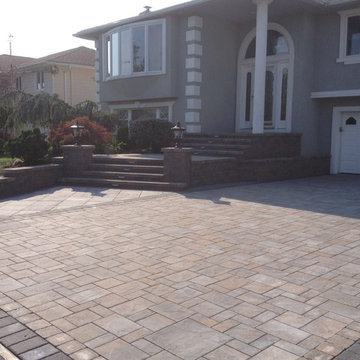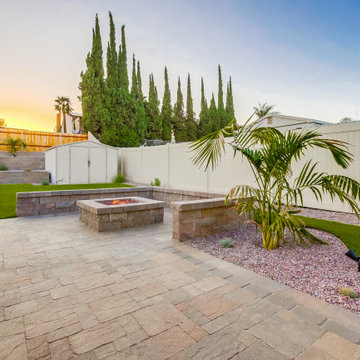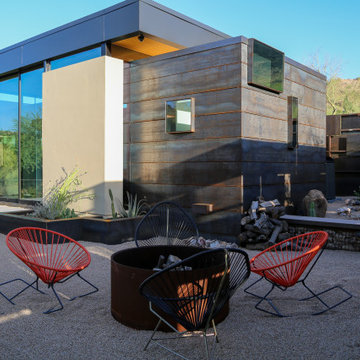Contemporary Beige Garden Ideas and Designs
Refine by:
Budget
Sort by:Popular Today
141 - 160 of 1,161 photos
Item 1 of 3
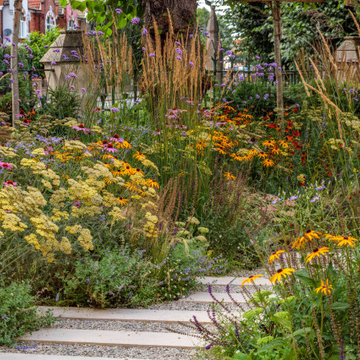
The front garden for an innovative property in Fulham Cemetery - the house featured on Channel 4's Grand Designs in January 2021. The design had to enhance the relationship with the bold, contemporary architecture and open up a dialogue with the wild green space beyond its boundaries. Seen here in the height of summer, this space is an immersive walk through a naturalistic and pollinator rich planting scheme.
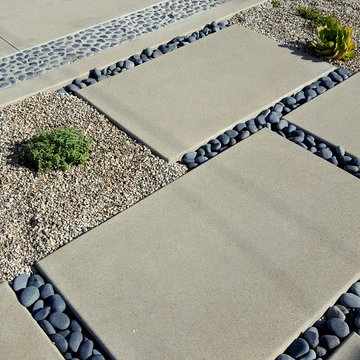
Our homeowner was looking for a garden that she could entertain in, but that was also safe for her young grandson. We built a patio cover for dining, a lounging area with a gas burning firepit, and created a sandy beach play area complete with shells, pebbles, and a hummingbird water spout for making sand castles. Newly planted, these plants still need to grown in. We used pea gravel for the main area, natural washed concrete for the pathways, and Mexican beach pebbles between the concrete pads.
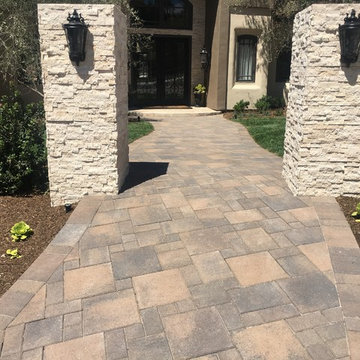
Newly redesigned paver entryway to front door. Using Orco Villa 5 pc in the Tuscany color
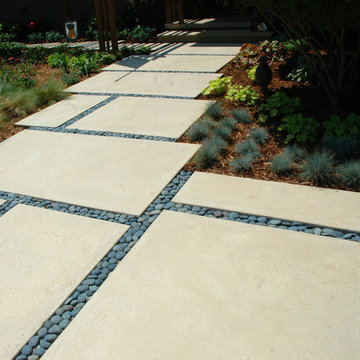
Created a new approach to this Craftsman style home.The Golden Mean was my muse for this design. Very different for Tulsa Oklahoma. The concrete is a buff color with sea salt finish. Used chat and steel to contain the pebbles. Nancy Edwards/Designer
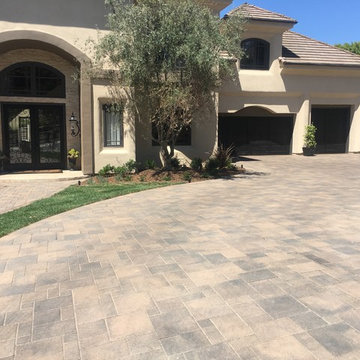
New paver driveway using the Orco Villa pavers in a random ashlar pattern. Color is tuscany.
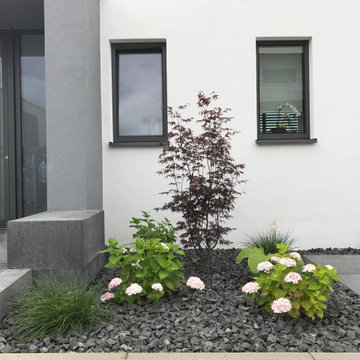
Moderner Garten
"Erntereif"
Beet im Vorgaren mit Edelpflaster und Bepflanzung von Hortensien und Gräsern.
Eingangsbereich in Betonoptik und modernen Pflanzkübeln.
Bad Vilbel, Wetteraukreis
Projektjahr: 2015
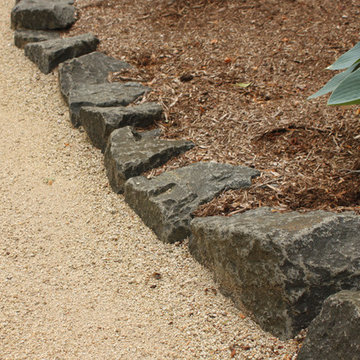
This decomposed granite path is edged perfectly with a dark rubble rock, keeping everything where it's supposed to be and looking great.
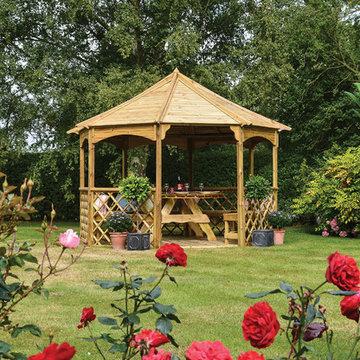
The Buckingham Garden Gazebo with its striking octagonal structure is the perfect way to extend your entertainment area into the garden. Whether you fill it with cosy garden furniture or a dining table and chairs it will be the ideal retreat to catch up with friends over a glass of wine or relax with the family. Beautifully crafted from high quality FSC® certified softwood in a natural timber finish gives you the option to paint or stain it to compliment the surroundings and add your own personal flair. The wood has been pressure treated meaning it is protected against rotting allowing you to enjoy the gazebo for years to come.
Features and Benefits:
Made from FSC® certified timber
Eight-sided gazebo
Pressure treated to protect against rot
Half lattice side panels
Natural timber finish
Can be stained or painted
2 person assembly
Dimensions: 357cm (w) x 357cm (d) x 278cm (h)Features and Benefits:
Modern cabin with 2 rooms
Painted in light blue with dark blue trim
Made from FSC® certified timber
Double door lockable storage room
Louvre side and back panel
Tongue and groove cladding
Tongue and groove roof and floor
Heavy duty frame
Toughened safety glass
Mineral roof felting
Can be built with storage & lounge area on either side
Assembly required
Dimensions: 504.50cm (w) x 256.50cm (d) x 225.50cm (h)
Also available in an unpainted natural finish.
View our extensive range of Garden Buildings and Log Cabins right here.
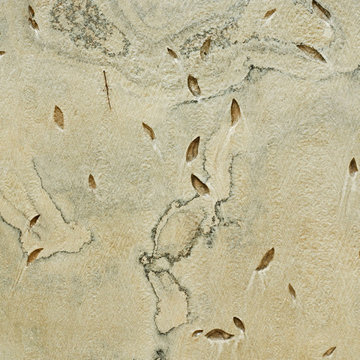
Stepping stones in a minimal gravel paved area lead past two lounge chairs to the intimate dining area. The herringbone-patterned limestone patio dissipates into a lush planting bed filled with loose swaths of shade-loving perennials and seasonal bulbs. Beech hedging, and formal clipped evergreens, surround the space and provide privacy, structure and winter interest to the garden. On axis to the main interior living space of the home, the fountain, is the focal point of the garden. A limestone water wall featuring an engraved pattern of fallen Honey Locust leaves nods to the centrally located mature Honey Locust tree that anchors the garden. Water, flowing down the wall, falls a short distance into a pool with a submerged limestone panel. The light noise of the falling water helps soften the sounds of the bustling downtown neighbourhood, creating a tranquil back drop for living and entertaining.
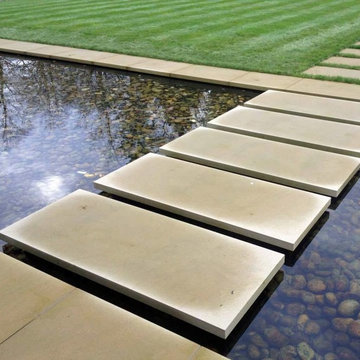
A large contemporary terrace with L - shaped pond with stepping stones and decking, with a Chalice water feature by David Harber Sundials, stainless steel walkover lights, underwater lights
Contemporary Beige Garden Ideas and Designs
8
