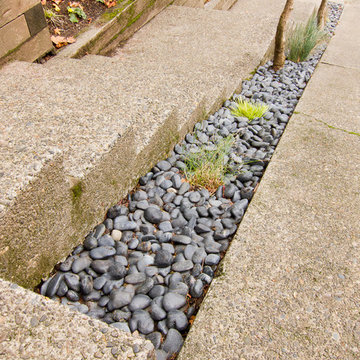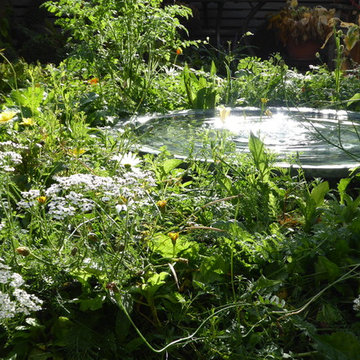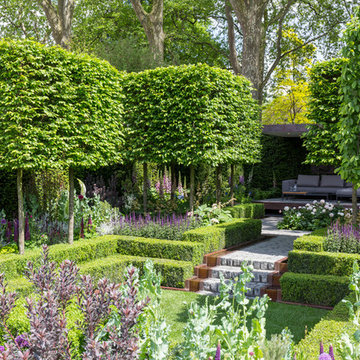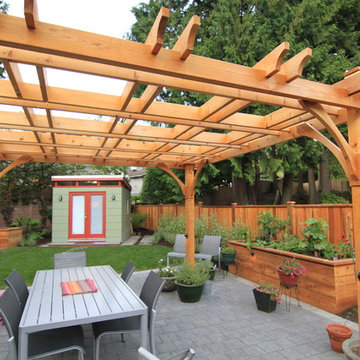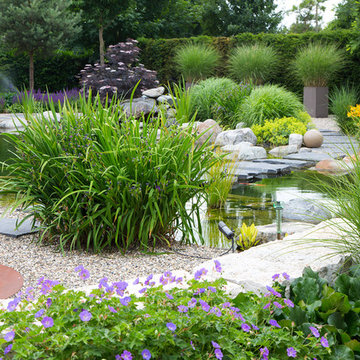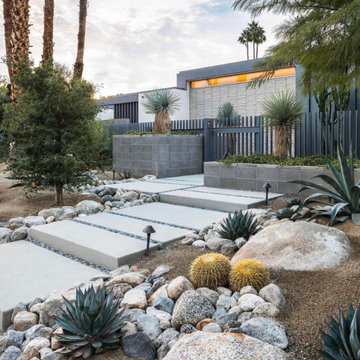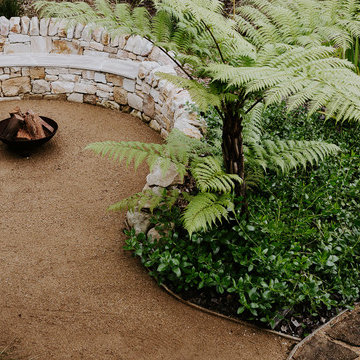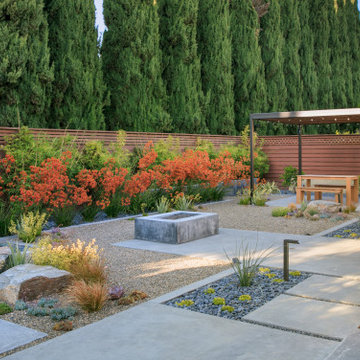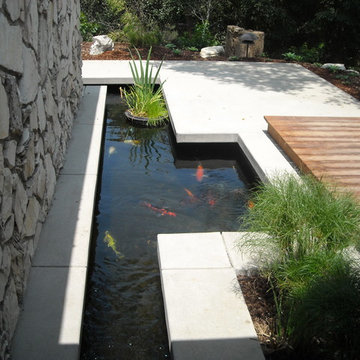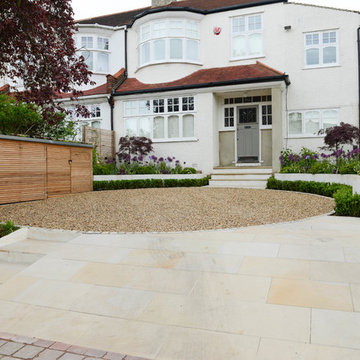Contemporary Beige Garden Ideas and Designs
Refine by:
Budget
Sort by:Popular Today
61 - 80 of 1,161 photos
Item 1 of 3
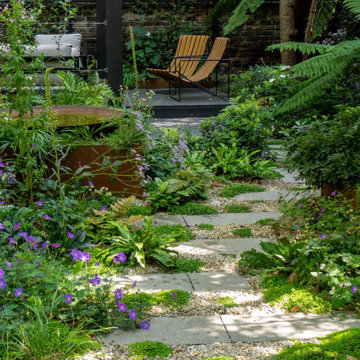
An inner city oasis with enchanting planting using a tapestry of textures, shades of green and architectural forms to evoke the tropics of Australia. Sensations of mystery inspire a reason to journey through the space to a raised deck where the family can enjoy the last of the evening sun.
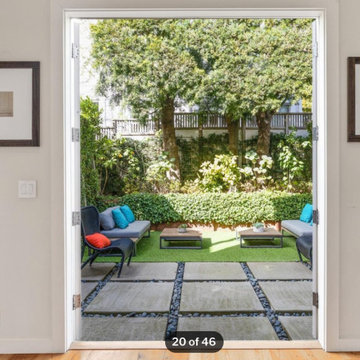
Patios made of concrete squares can be chic, but ther spaces between the squares can present problems like tipsy tables, wobbly chairs, and even twisted ankles and trip hazards. This couple wanted the low maintenance requirements of artificial turf and the modern look of concrete squares, but they also wanted a safe space for their young children. So instead of the river rocks that were formally in the patio joints which created uneven levels and trip hazards, they asked if we could remove some squares and install turf between the remaining ones. We used a special technique of installing 2 inch firm turf pads in the joints first and then gluing the turf strips to the pads. This makes the turf level with the concrete squares and will keep the narrow turf strips from lifting, as they would if we had used the conventional turf fasteners here.
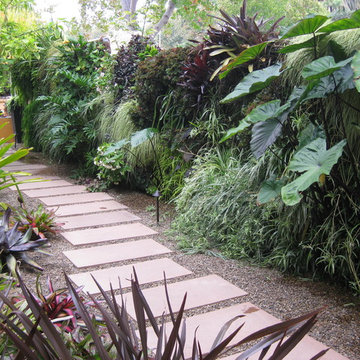
A 4o feet long green wall creates a living colorful mural on a side yard.
Amelia B. Lima

Newton, MA front yard renovation. - Redesigned, and replanted, steep hillside with plantings and grasses that tolerate shade and partial sun. Added repurposed, reclaimed granite steps for access to lower lawn. - Sallie Hill Design | Landscape Architecture | 339-970-9058 | salliehilldesign.com | photo ©2013 Brian Hill
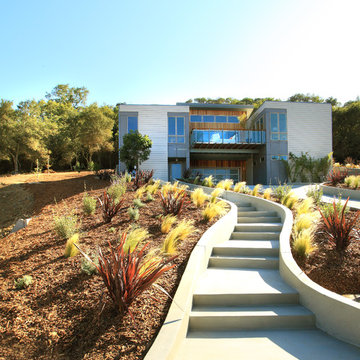
Habitat Design did the plant design and landscape styling for the 2012 Sunset Idea House in Healdsburg, CA. We also provided interior accents from our online store as well!
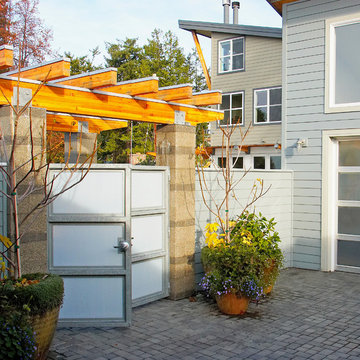
Courtyard gate with the Hannon residence in the background. The gate is constructed of Lexan panels set into a galvanized steel frame. The arbor is constructed of Glu-Lam beams with galvanized steel caps to protect the wood from water. the arbor is also attached to the masonry columns with galvanized steel connectors. This image is taken from inside the common courtyard, located between the two houses, looking back to the Hannon residence. Photography by Lucas Henning.
The gate was designed by Roger Hill, Landscape Architect.
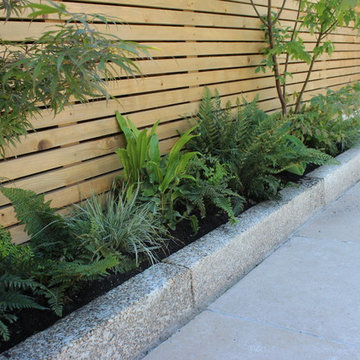
Acer Japonica Maple Trees, Grasses and ferns in small Garden Design by Amazon Landscaping and Garden Design mALCI
014060004
Amazonlandscaping.ie

Garden allee path with copper pipe trellis
Photo by: Jeffrey Edward Tryon of PDC
Contemporary Beige Garden Ideas and Designs
4
