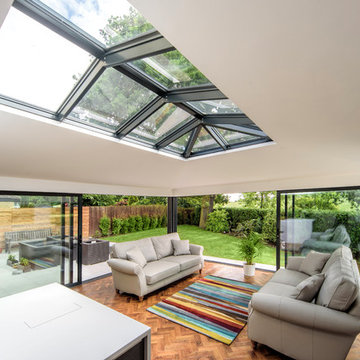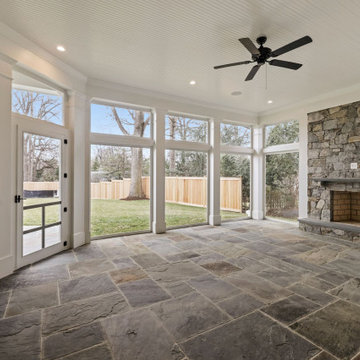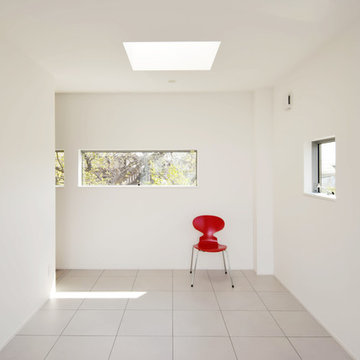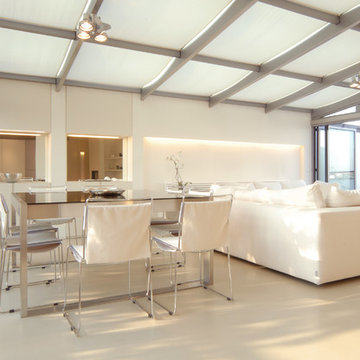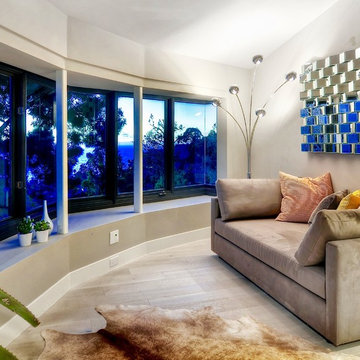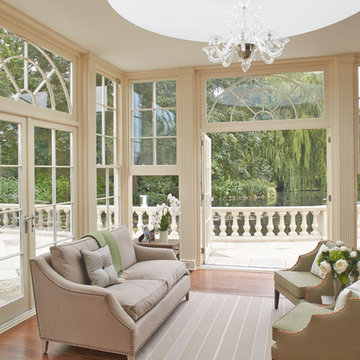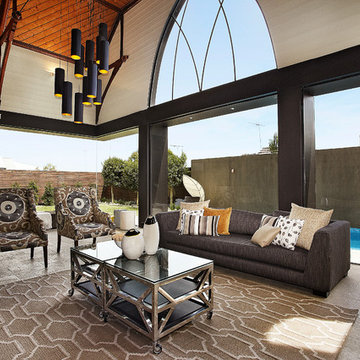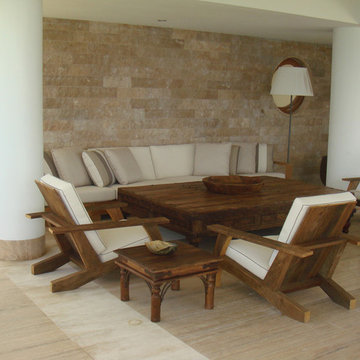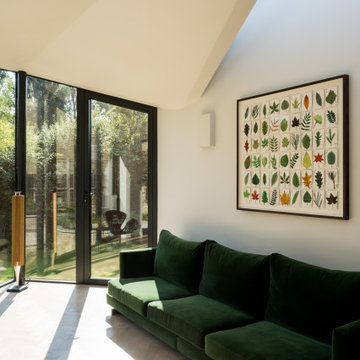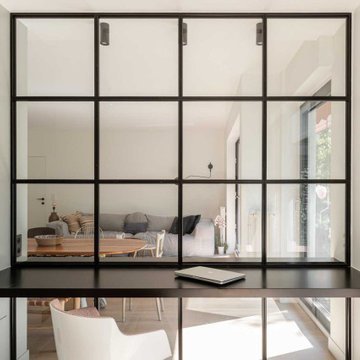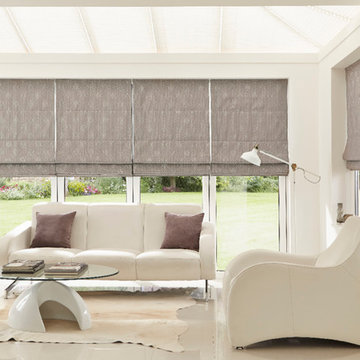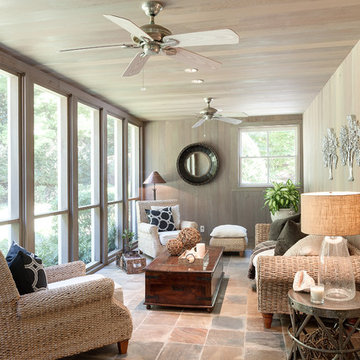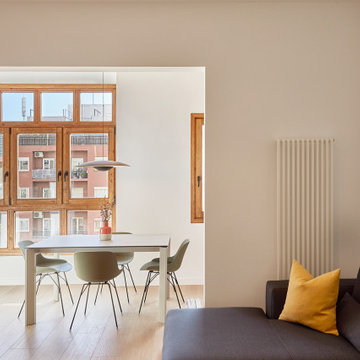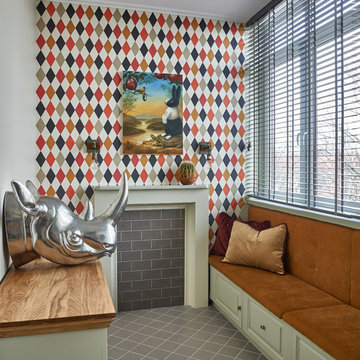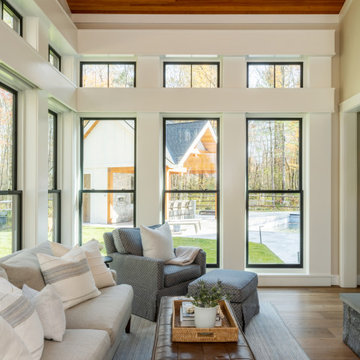Contemporary Beige Conservatory Ideas and Designs
Refine by:
Budget
Sort by:Popular Today
61 - 80 of 462 photos
Item 1 of 3
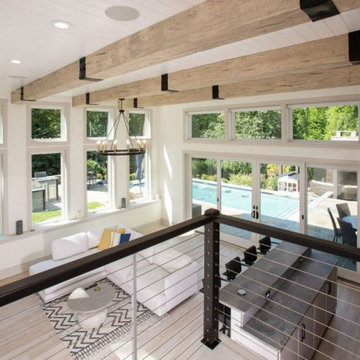
From the second-floor landing, a cable rail system offers open views over the pool and patio areas.
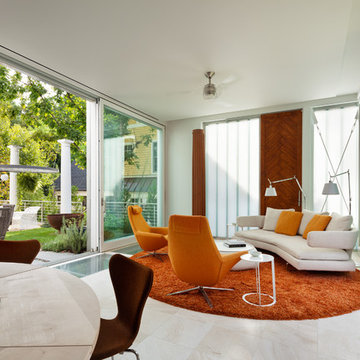
CITATION ─ Residential Architecture
Project: Trees on the Roof
Location: Chevy Chase, Maryland
Architect: Meditch Murphey Architects
Owner/Developer: Withheld
Contractor: Design Build, Inc.
Photographer: Michael Moran
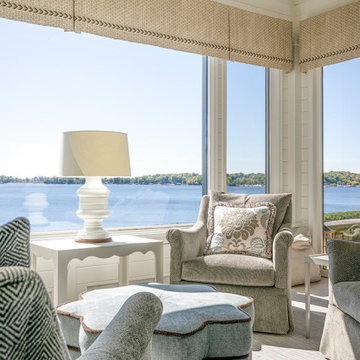
Our remodel of this family home took advantage of a breathtaking view of Lake Minnetonka. We installed a four-chair lounge on what was previously a formal porch, satisfying the couple’s desire for a warm, cozy ambience. An uncommon shade of pale, soothing blue as the base color creates a cohesive, intimate feeling throughout the house. Custom pieces, including a server and bridge, and mahjong tables, communicate to visitors the homeowners’ unique sensibilities cultivated over a lifetime. The dining room features a richly colored area rug featuring fruits and leaves – an old family treasure.
---
Project designed by Minneapolis interior design studio LiLu Interiors. They serve the Minneapolis-St. Paul area, including Wayzata, Edina, and Rochester, and they travel to the far-flung destinations where their upscale clientele owns second homes.
For more about LiLu Interiors, see here: https://www.liluinteriors.com/
To learn more about this project, see here:
https://www.liluinteriors.com/portfolio-items/lake-minnetonka-family-home-remodel
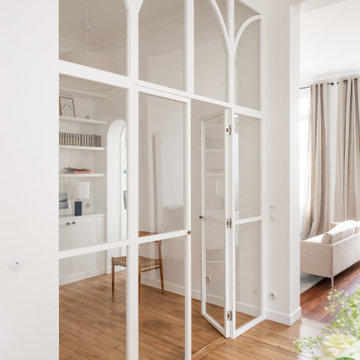
Le projet concerne la rénovation totale d' un appartement d'environ 81 m2 dans le 7ème arrondissement de Paris.
Nous sommes parties d'une page blanche pour ce projet, où tout était à refaire !
Les enjeux majeurs se sont révélés techniques : apporter de la lumière en ouvrant les espaces, trouver une place stratégique à la cuisine, décaler les murs afin d'implanter les nouveaux réseaux de canalisation...
Les clients se sont laissé séduire par notre proposition résolument parisienne, avec les banquettes sur-mesure en travertin et leurs assises aux passepoils en velours bleu nuit, la verrière en bois blanc dessinée par nos soins...
Un petit écrin que nous vous laissons le soin de découvrir !
Photos © Cassandre / Smilzz
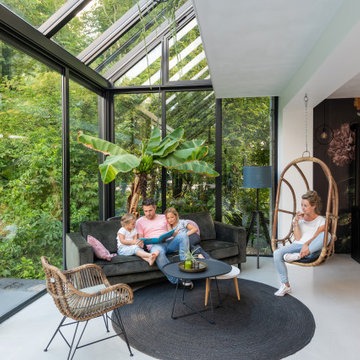
Die Sitzecke im neuen Wintergarten ist der erklärte Lieblingsplatz der vierköpfigen Familie.
Contemporary Beige Conservatory Ideas and Designs
4
