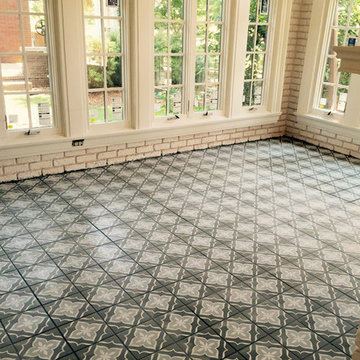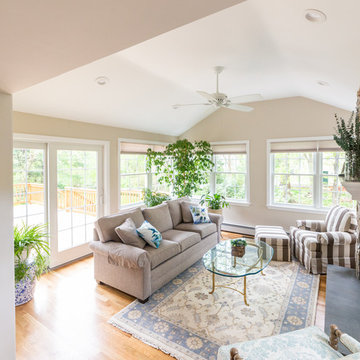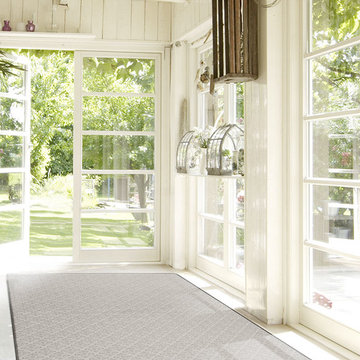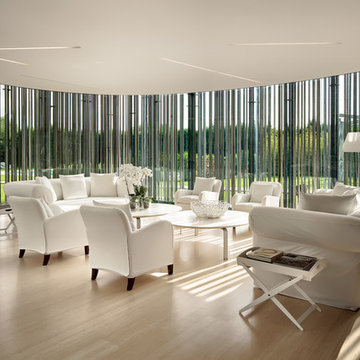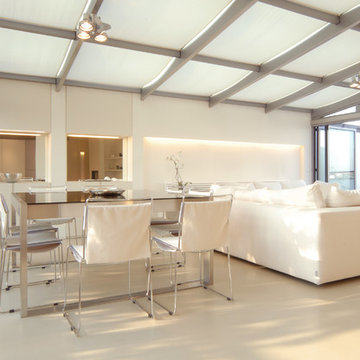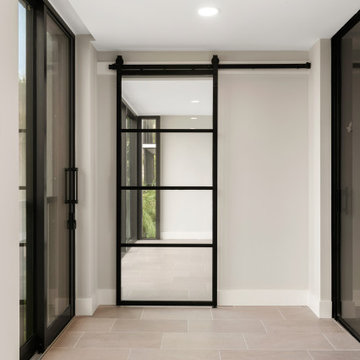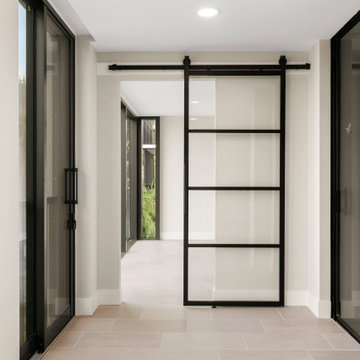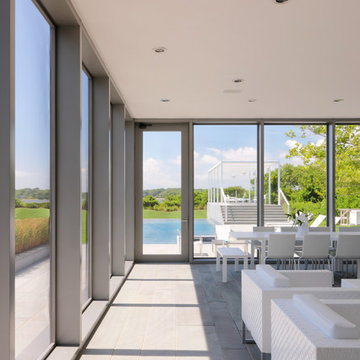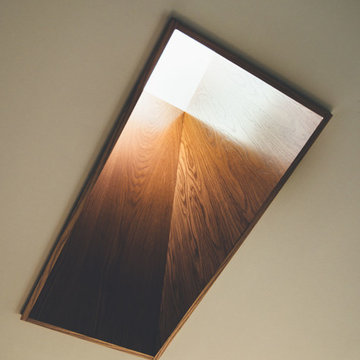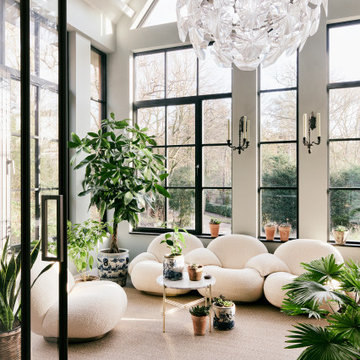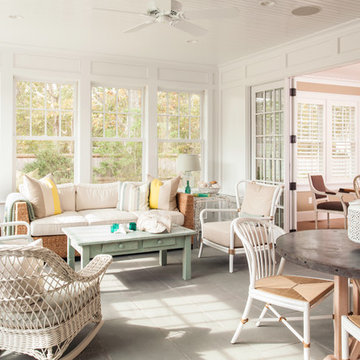Contemporary Beige Conservatory Ideas and Designs
Refine by:
Budget
Sort by:Popular Today
41 - 60 of 462 photos
Item 1 of 3
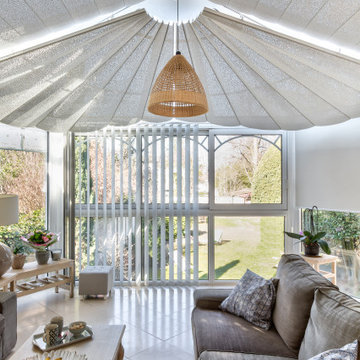
Stores HABANIKO et OASIS en toiture, stores CALIFORNIEN et VERTIGO en parties verticales, toiles 323 ivoire.
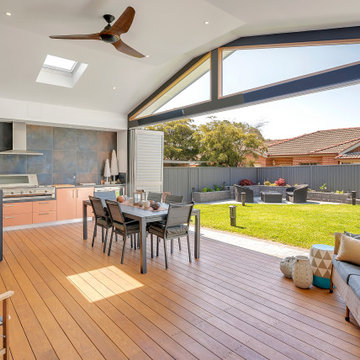
Entertainment Area comprising louvered bi-fold doors that completely open the space. Connecting the existing living to the new alfresco area.
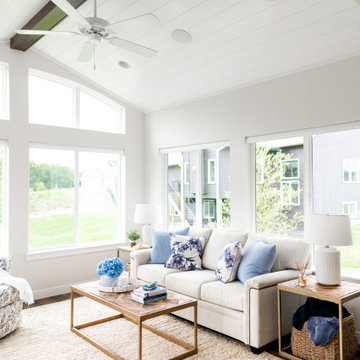
This beautiful, light-filled home radiates timeless elegance with a neutral palette and subtle blue accents. Thoughtful interior layouts optimize flow and visibility, prioritizing guest comfort for entertaining.
In this living area, a neutral palette with lively blue accents creates a bright and airy space. Comfortable seating arrangements are thoughtfully placed for entertaining guests, making it a welcoming haven for hosting friends and family.
---
Project by Wiles Design Group. Their Cedar Rapids-based design studio serves the entire Midwest, including Iowa City, Dubuque, Davenport, and Waterloo, as well as North Missouri and St. Louis.
For more about Wiles Design Group, see here: https://wilesdesigngroup.com/
To learn more about this project, see here: https://wilesdesigngroup.com/swisher-iowa-new-construction-home-design
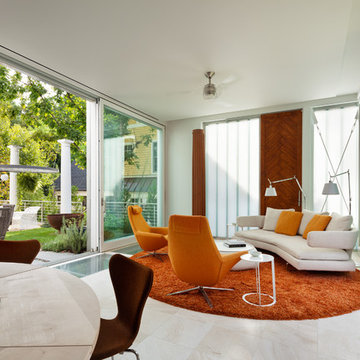
CITATION ─ Residential Architecture
Project: Trees on the Roof
Location: Chevy Chase, Maryland
Architect: Meditch Murphey Architects
Owner/Developer: Withheld
Contractor: Design Build, Inc.
Photographer: Michael Moran
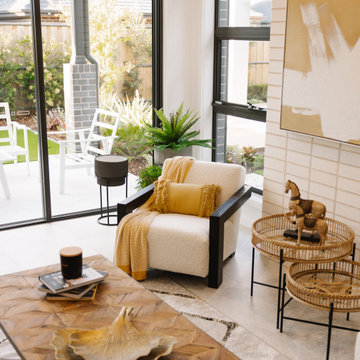
Morning Mist by IMSU.
Inspired by openness, lightness and the sense of
possibility, the Morning Mist is an air-filled four
bedroom home, perfect for growing families and avid
entertainers.
Conceived with the modern family in mind, the Morning Mist design has been consciously designed with a sprawling floorplan of zoned spaces. The generous two-storey layout is open-plan, and intelligently zoned to offer dedicated living, entertainment and relaxation spaces. Residents can enjoy indoor and outdoor areas created for communal activities and entertaining, as well as private enclaves to relax and unwind.
This stunning oversized family home offers more than adequate room to grow, including a guest bedroom with ensuite, double-lock up garage, and ample storage space throughout.
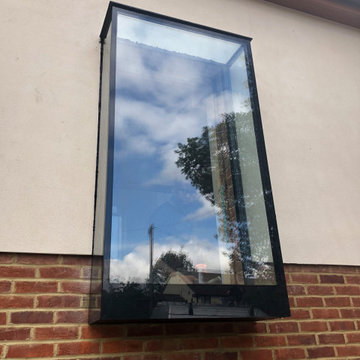
Oriel window supplier & Oriel manufacturers - oriel glass window products - oriel window systems - oriel window suppliers- oriel win-Dow suppliers- oriel glass manufacturers
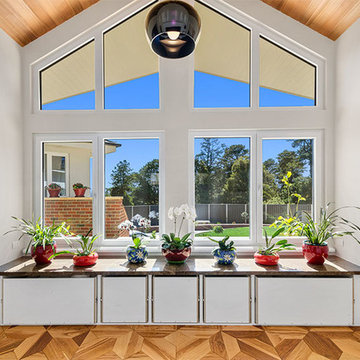
See http://www.paarhammer.com.au/portfolio/Timeless-Elegance for more information.
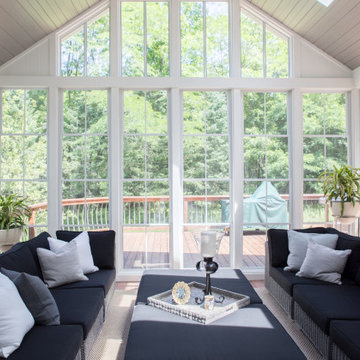
Project by Wiles Design Group. Their Cedar Rapids-based design studio serves the entire Midwest, including Iowa City, Dubuque, Davenport, and Waterloo, as well as North Missouri and St. Louis.
For more about Wiles Design Group, see here: https://wilesdesigngroup.com/
To learn more about this project, see here: https://wilesdesigngroup.com/stately-family-home
Contemporary Beige Conservatory Ideas and Designs
3
