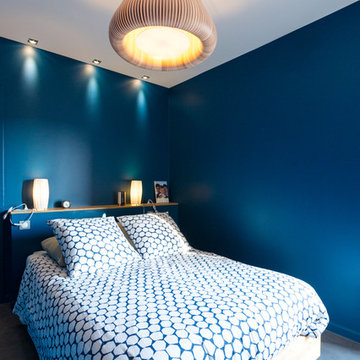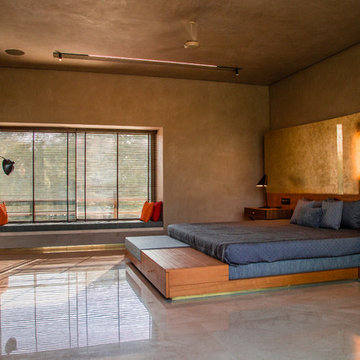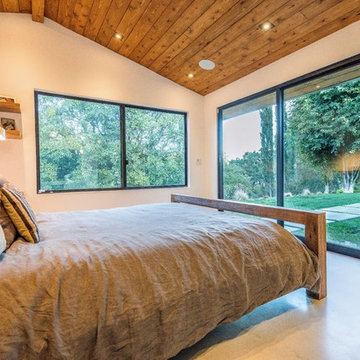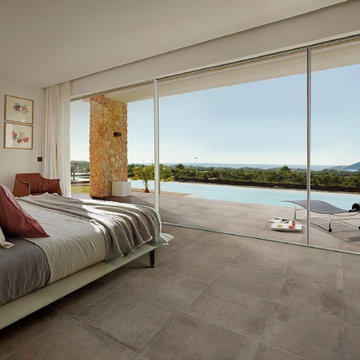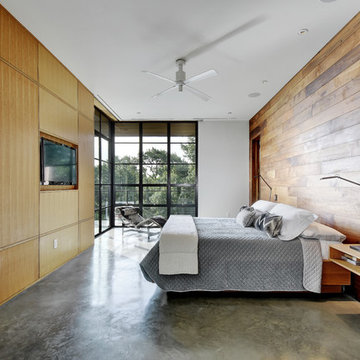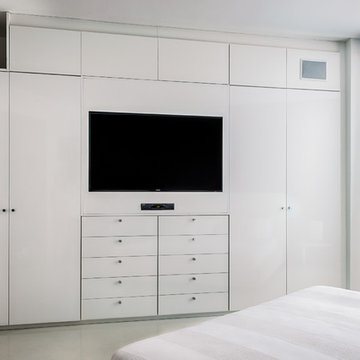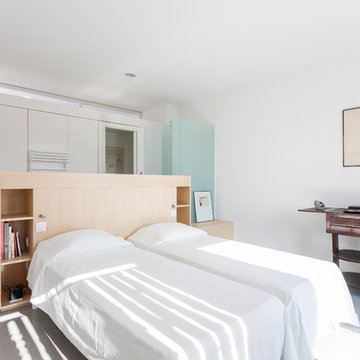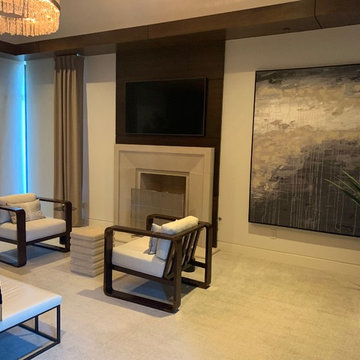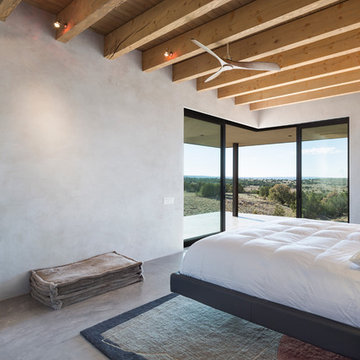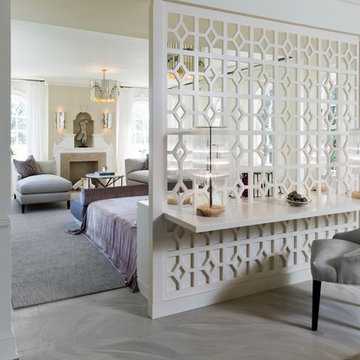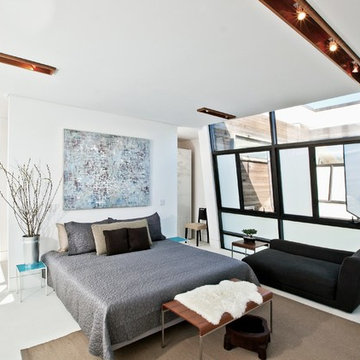Contemporary Bedroom with Concrete Flooring Ideas and Designs
Refine by:
Budget
Sort by:Popular Today
141 - 160 of 1,842 photos
Item 1 of 3
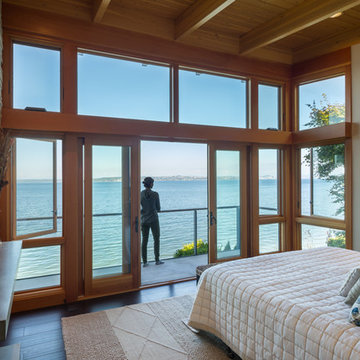
Coates Design Architects Seattle
Lara Swimmer Photography
Fairbank Construction
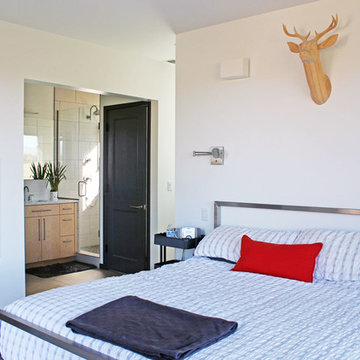
After their Niwot, Colorado, home was inundated with floodwater and mud in the historic 2013 flood, the owners brought their “glass is half full” zest for life to the process of restarting their lives in a modest budget-conscious home. It wouldn’t have been possible without the goodwill of neighbors, friends, strangers, donated services, and their own grit and full engagement in the building process.
Water-shed Revival is a 2000 square foot home designed for social engagement, inside-outside living, the joy of cooking, and soaking in the sun and mountain views. The lofty space under the shed roof speaks of farm structures, but with a twist of the modern vis-à-vis clerestory windows and glass walls. Concrete floors act as a passive solar heat sink for a constant sense of thermal comfort, not to mention a relief for muddy pet paw cleanups. Cost-effective structure and material choices, such as corrugated metal and HardiePanel siding, point this home and this couple toward a renewed future.
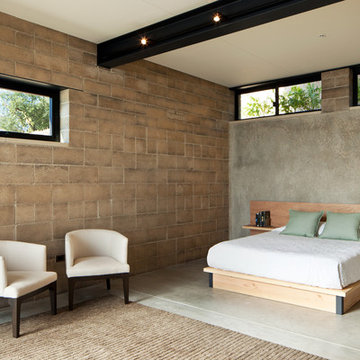
Buried eight feet into the solid rock, the master bedroom is the coolest room in the house, maintaining stable temperatures all day and all year long. The retaining wall itself is make with a PISE technique - crushed rock shot against the bank using the tools and techniques of the swimming pool trade.
Architect : Juliet Hsu
Photo : Mark Luthringer
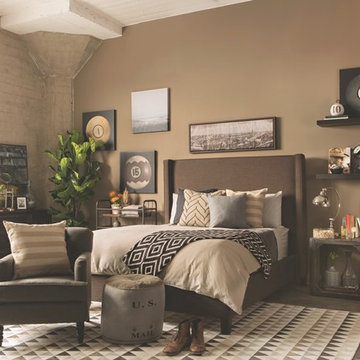
Some say eyes are windows to the soul, we say bedrooms are. After all, they’re where you seek refuge and sleep, and the objects you bring into them should reflect your tastes, passions and dreams. So take the time to collect meaningful mementoes, choose thoughtful accessories and surround yourself with things you’ll love waking up to.
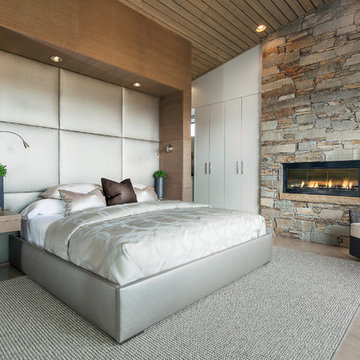
Photographed by Scott Zimmerman, Mountain contemporary home in Park City Utah. Master bedroom.
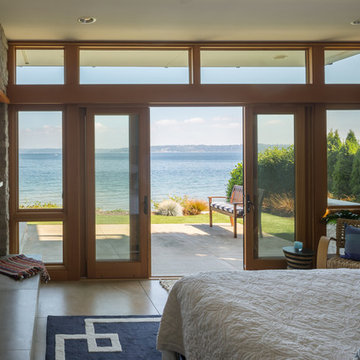
Coates Design Architects Seattle
Lara Swimmer Photography
Fairbank Construction
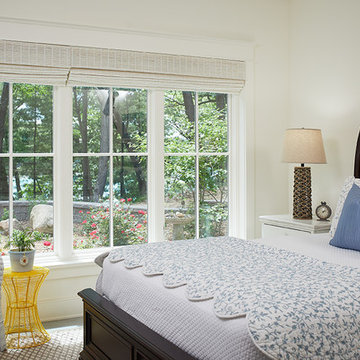
As a cottage, the Ridgecrest was designed to take full advantage of a property rich in natural beauty. Each of the main houses three bedrooms, and all of the entertaining spaces, have large rear facing windows with thick craftsman style casing. A glance at the front motor court reveals a guesthouse above a three-stall garage. Complete with separate entrance, the guesthouse features its own bathroom, kitchen, laundry, living room and bedroom. The columned entry porch of the main house is centered on the floor plan, but is tucked under the left side of the homes large transverse gable. Centered under this gable is a grand staircase connecting the foyer to the lower level corridor. Directly to the rear of the foyer is the living room. With tall windows and a vaulted ceiling. The living rooms stone fireplace has flanking cabinets that anchor an axis that runs through the living and dinning room, ending at the side patio. A large island anchors the open concept kitchen and dining space. On the opposite side of the main level is a private master suite, complete with spacious dressing room and double vanity master bathroom. Buffering the living room from the master bedroom, with a large built-in feature wall, is a private study. Downstairs, rooms are organized off of a linear corridor with one end being terminated by a shared bathroom for the two lower bedrooms and large entertainment spaces.
Photographer: Ashley Avila Photography
Builder: Douglas Sumner Builder, Inc.
Interior Design: Vision Interiors by Visbeen
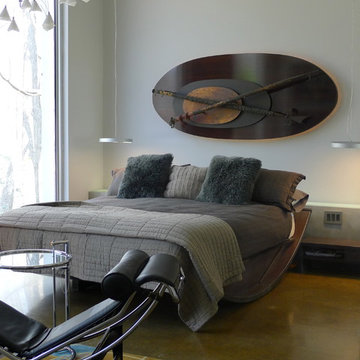
The project started with 2 antique spears the client had bought a number of years ago. I decided to mount these on a 2-inch thick piece of exotic wood using also copper and bronze. This sits off the wall slightly allowing me to use lighting behind it. I pulled the base of the wall out and topped this with etched glass with light set inside. This gives soft light behind the Italian sleigh bed. The ceilings and windows are 14 feet high and concrete floors, so it was important to still have a masculine feel but keeping the softness of a Master Bedroom.
Contemporary Bedroom with Concrete Flooring Ideas and Designs
8
