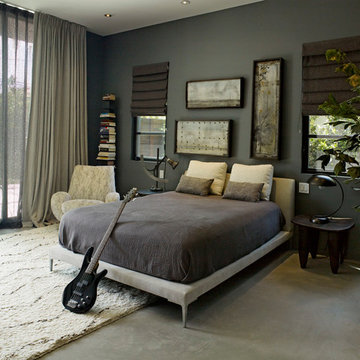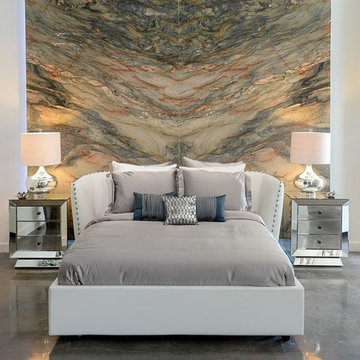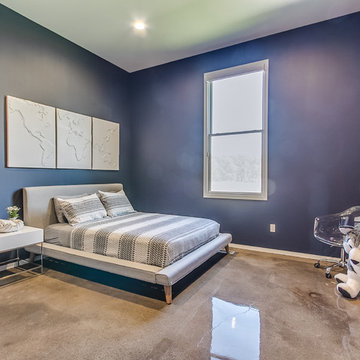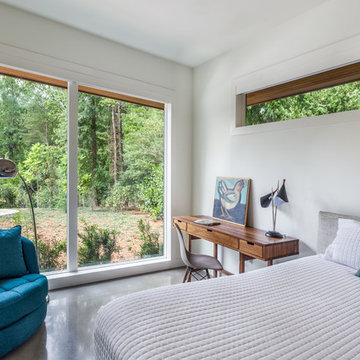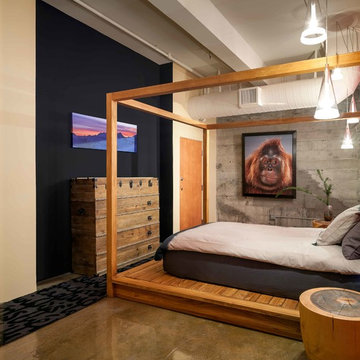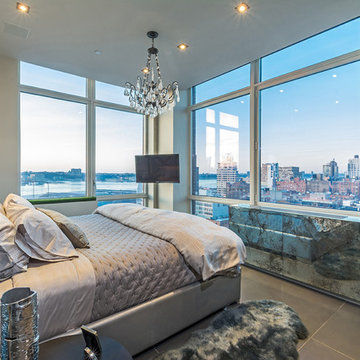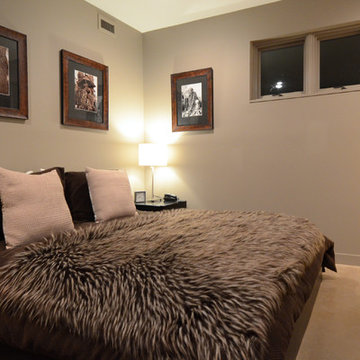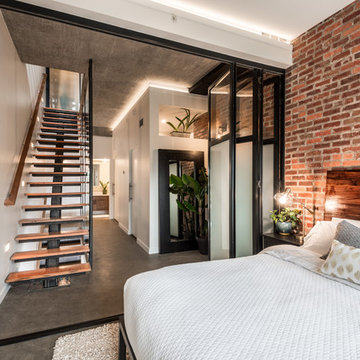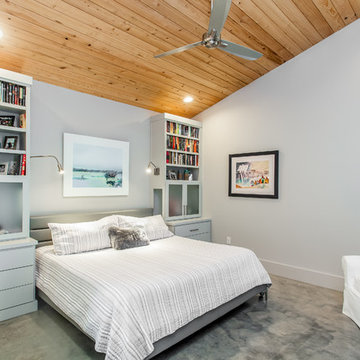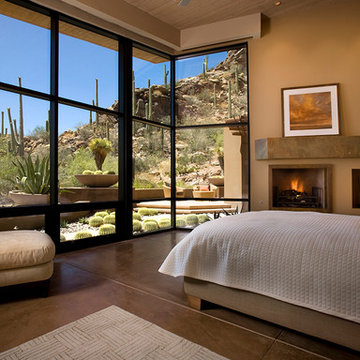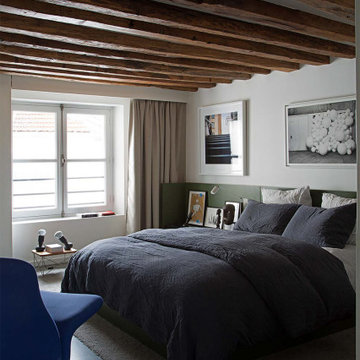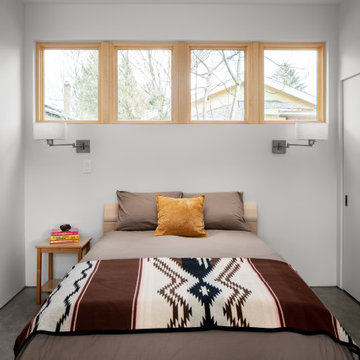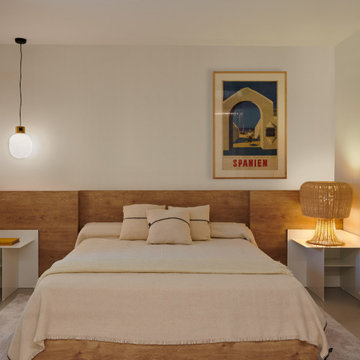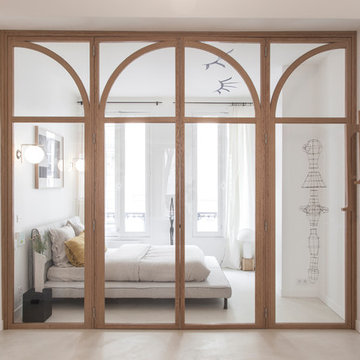Contemporary Bedroom with Concrete Flooring Ideas and Designs
Refine by:
Budget
Sort by:Popular Today
121 - 140 of 1,842 photos
Item 1 of 3
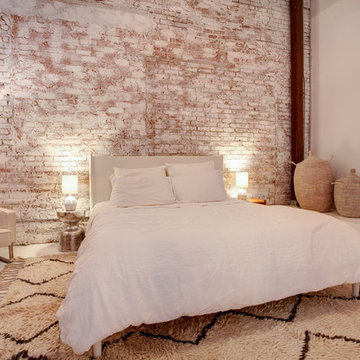
A large master bedroom loft with white brick accents simple design and clean lines.
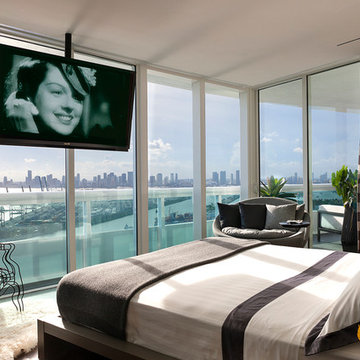
This spectacular #MiamiBeach penthouse Biscayne Bay view framed by Lutron Electronics drapes, controlled by a Savant Systems app.
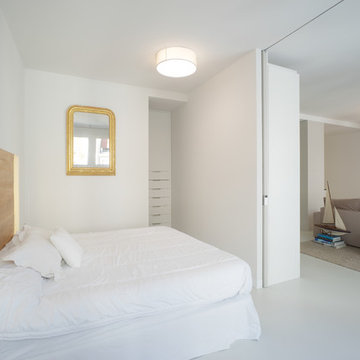
In Ensanche de Cortazar, San Sebastian, this apartment makes part of a historical building constructed around 1920. It is situated on the first floor of the building with the main turned to the North, while the backside overlooks the English garden. The architecture studio Ubarrechena Arquitectos managed to make a new design of the apartment by means of integral reconstruction in a modern and flexible way, solving the lack of light which was making an impact on the initial construction of the floor. In order to give more light there were used some glass solutions and a series of big sliding doors of big dimensions installed with MEKKIT3D system by Krona Koblenz. For the other rooms EGO system for rebate doors by Krona Koblenz was used in order to make doors perfectly flush to the walls without any jambs or frames and in all height from floor to ceiling. to the ceiling. It is a solution that creates a totally new minimalist look to the apartment.
Finally, a multifunctional furniture piece was designed to divides the apartment into different depth levels. It can be used as a sideboard, bookcase or wardrobe. Both for +this furniture and doors and the separating walls and the floor light colours were used in order to highlight the light reflection , the dividing walls and floors, have been used light shades to aument the light reflection and to increase the light in the environment.
A Ensanche de Cortázar, a San Sebastián, si trova questa abitazione che è parte di un edificio storico la cui costruzione fu conclusa intorno al 1920. Si trova al primo piano di un edificio la cui facciata principale è rivolta a nord mentre quella posteriore si affaccia su un cortile inglese. Con una ristrutturazione integrale, lo studio di architettura Ubarrechena Arquitectos è riuscito a ridisegnare una casa in chiave moderna e flessibile, risolvendo la mancanza di luminosità che gravava sulla configurazione iniziale del piano.
Per risolvere questo bisogno di illuminazione, sono state usate soluzioni in vetro e una serie di porte scorrevoli di grandi dimensioni che si muovono utilizzando il sistema MEKKIT3D di Krona Koblenz.
Per il resto delle stanze, è stato utilizzato il sistema EGO battente di Krona Koblenz, che consente di realizzare porte perfettamente a filo con il muro senza bisogno di stipiti e coprifili e di essere realizzate anche a tutta altezza, dal pavimento al soffitto. Una soluzione che dona un aspetto minimalista e totalmente nuovo all’abitazione.
Infine, è stato progettato un mobile multifunzionale che articola la casa con diversi livelli di profondità.
Può servire come dispensa, libreria o armadio. Sia per realizzare questo mobile che per le porte, le pareti divisorie e i pavimenti sono state utilizzate tinte chiare per aumentare il riflesso della luce e accrescere così la luminosità dell’ambiente.
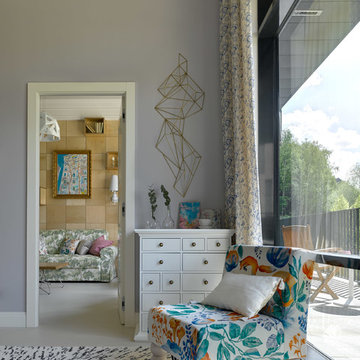
Двухкомнатная квартира площадью 84 кв м располагается на первом этаже ЖК Сколково Парк.
Проект квартиры разрабатывался с прицелом на продажу, основой концепции стало желание разработать яркий, но при этом ненавязчивый образ, при минимальном бюджете. За основу взяли скандинавский стиль, в сочетании с неожиданными декоративными элементами. С другой стороны, хотелось использовать большую часть мебели и предметов интерьера отечественных дизайнеров, а что не получалось подобрать - сделать по собственным эскизам.
В спальне все предметы, за исключением шкафа, произведены по нашим эскизам.
Авторы - Илья и Света Хомяковы, студия Quatrobase
Строительство - Роман Виталюев
Фото - Сергей Ананьев
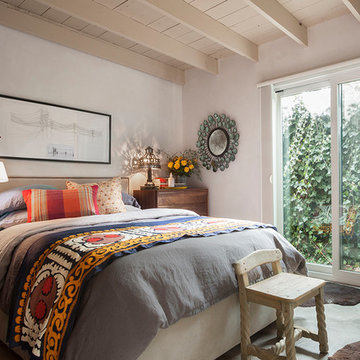
Contemporary bedroom with high ceilings and cement floor. Cozy bedding with textile throw and pillows. Millicent drawing hanging over the bed.
Photographed by Peter Vitale
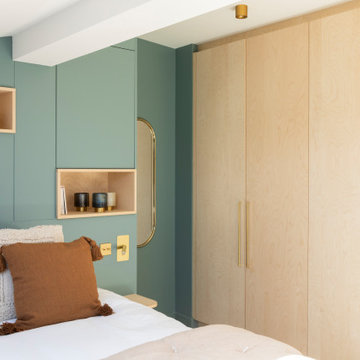
Dressing sur mesure en placage de bouleau rehaussé de poignées laiton.
Contemporary Bedroom with Concrete Flooring Ideas and Designs
7
