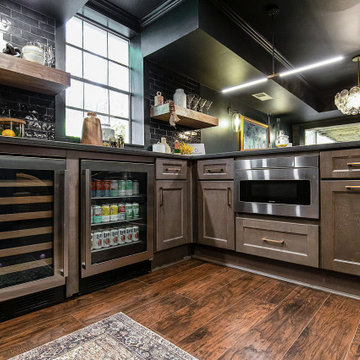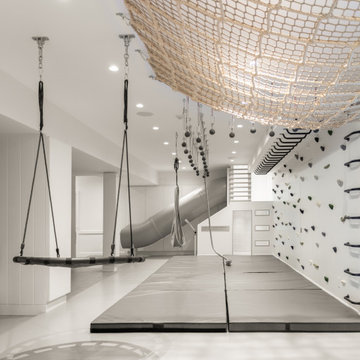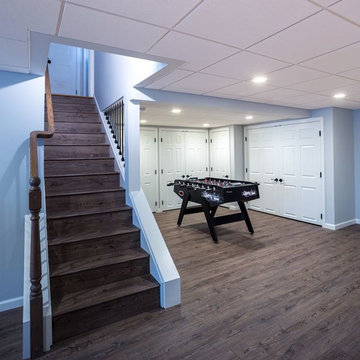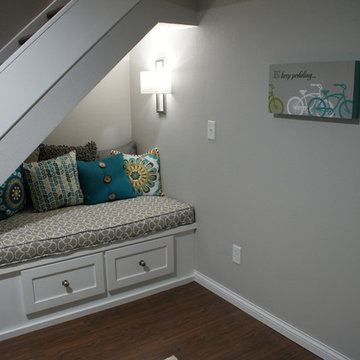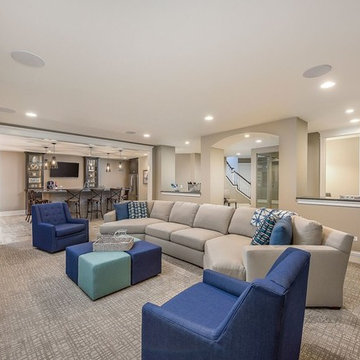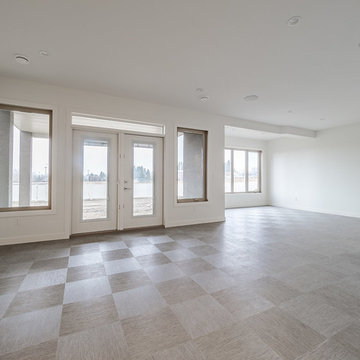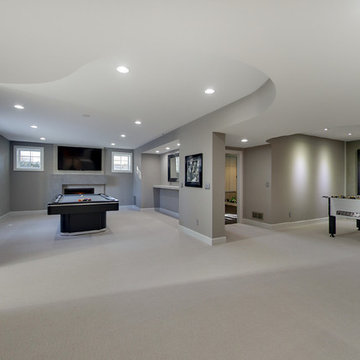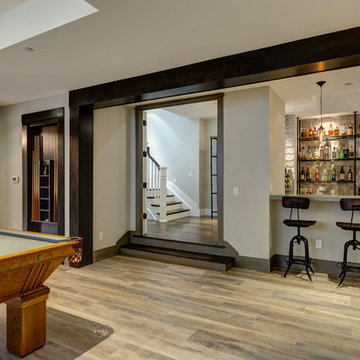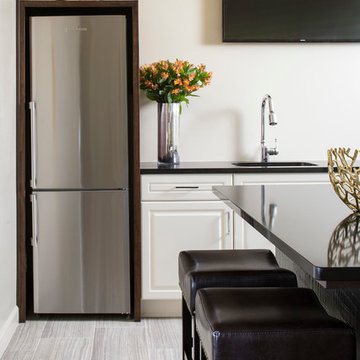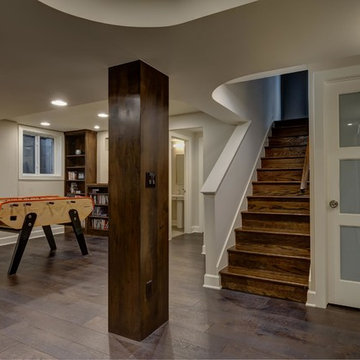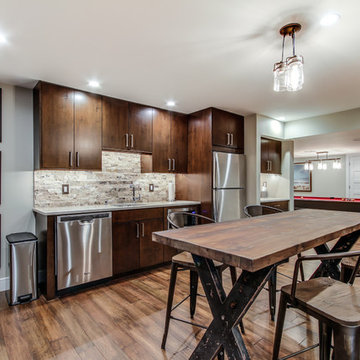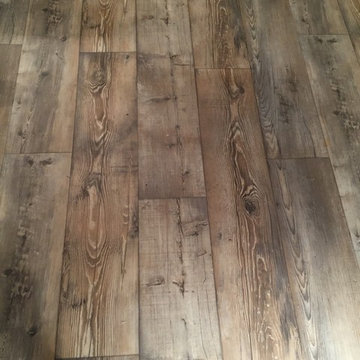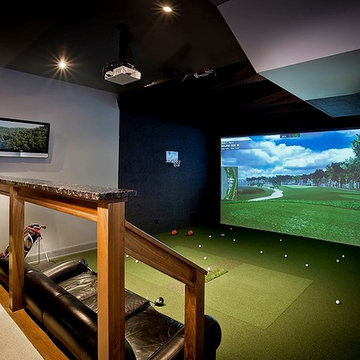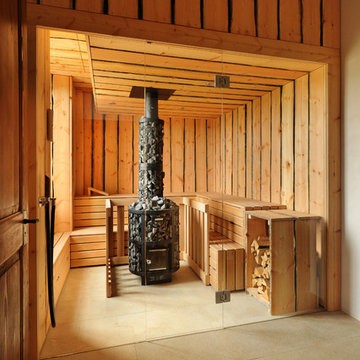Contemporary Basement Ideas and Designs
Refine by:
Budget
Sort by:Popular Today
161 - 180 of 20,586 photos
Item 1 of 2
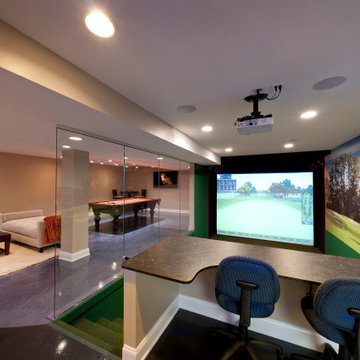
Our clients live in a country club community and were looking to renovate their unfinished basement. The client knew he wanted to include a gym, theater, and gaming center.
We incorporated a Home Automation system for this project, providing for music playback, movie watching, lighting control, and security integration.
Our challenges included a short construction deadline and several structural issues. The original basement had a floor-to-ceiling height of 8’-0” with several columns running down the center of the basement that interfered with the seating area of the theater. Our design/build team installed a second beam adjacent to the original to help distribute the load, enabling the removal of columns.
The theater had a water meter projecting a foot out from the front wall. We retrofitted a piece of A/V acoustically treated furniture to hide the meter and gear.
This homeowner originally planned to include a putting green on his project, until we demonstrated a Visual Sports Golf Simulator. The ceiling height was two feet short of optimal swing height for a simulator. Our client was committed, we excavated the corner of the basement to lower the floor. To accent the space, we installed a custom mural printed on carpet, based upon a photograph from the neighboring fairway of the client’s home. By adding custom high-impact glass walls, partygoers can join in on the fun and watch the action unfold while the sports enthusiasts can view the party or ball game on TV! The Visual Sports system allows guests and family to not only enjoy golf, but also sports such as hockey, baseball, football, soccer, and basketball.
We overcame the structural and visual challenges of the space by using floor-to-glass walls, removal of columns, an interesting mural, and reflective floor surfaces. The client’s expectations were exceeded in every aspect of their project, as evidenced in their video testimonial and the fact that all trades were invited to their catered Open House! The client enjoys his golf simulator so much he had tape on five of his fingers and his wife informed us he has formed two golf leagues! This project transformed an unused basement into a visually stunning space providing the client the ultimate fun get-a-away!
Find the right local pro for your project

Friends and neighbors of an owner of Four Elements asked for help in redesigning certain elements of the interior of their newer home on the main floor and basement to better reflect their tastes and wants (contemporary on the main floor with a more cozy rustic feel in the basement). They wanted to update the look of their living room, hallway desk area, and stairway to the basement. They also wanted to create a 'Game of Thrones' themed media room, update the look of their entire basement living area, add a scotch bar/seating nook, and create a new gym with a glass wall. New fireplace areas were created upstairs and downstairs with new bulkheads, new tile & brick facades, along with custom cabinets. A beautiful stained shiplap ceiling was added to the living room. Custom wall paneling was installed to areas on the main floor, stairway, and basement. Wood beams and posts were milled & installed downstairs, and a custom castle-styled barn door was created for the entry into the new medieval styled media room. A gym was built with a glass wall facing the basement living area. Floating shelves with accent lighting were installed throughout - check out the scotch tasting nook! The entire home was also repainted with modern but warm colors. This project turned out beautiful!

A custom bar in gray cabinetry with built in wine cube, a wine fridge and a bar fridge. The washer and drier are hidden behind white door panels with oak wood countertop to give the space finished look.
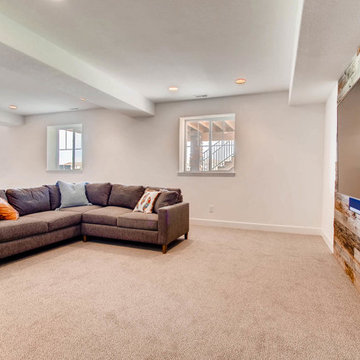
The basement was finished with a modern industrial design that includes barn wood, black steel rods, and gray cabinets. This includes a custom barn wood accent wall, perfect for a TV mount.
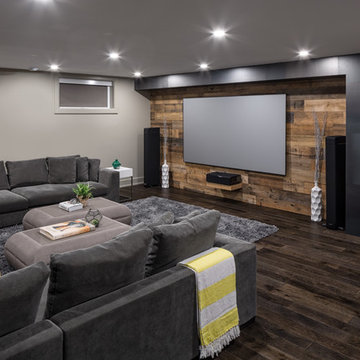
A stylish home theatre for modern living. Rustic elements such wire-brushed hardwood flooring, cold rolled steel fireplace surround and reclaimed feature wall take this more than a man-cave...
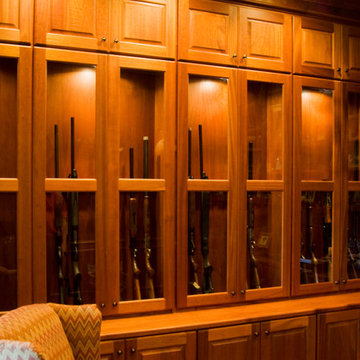
Steve Simon Construction, Inc.
Shreveport Home Builders and General Contractors
855 Pierremont Rd
Suite 200
Shreveport, LA 71106
Contemporary Basement Ideas and Designs
9
