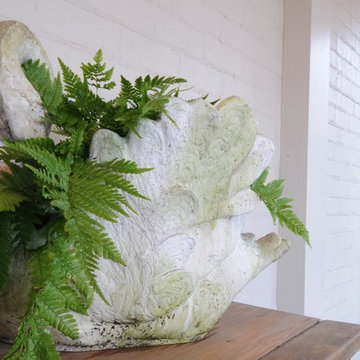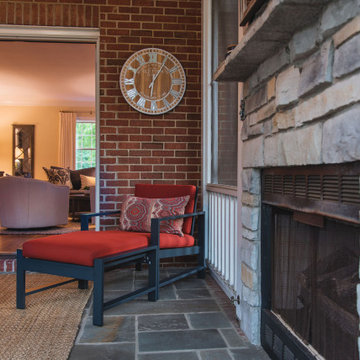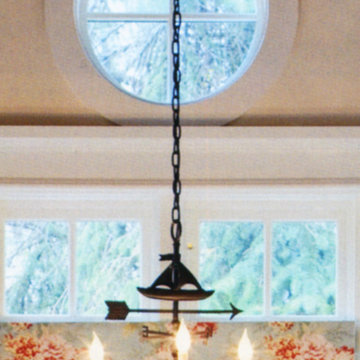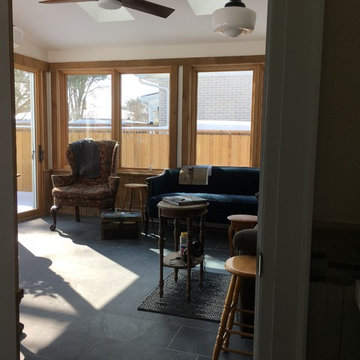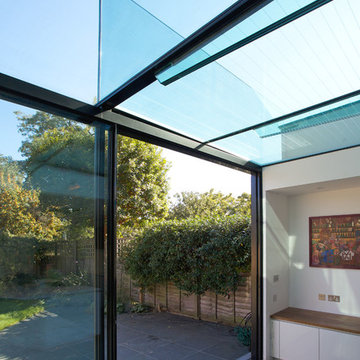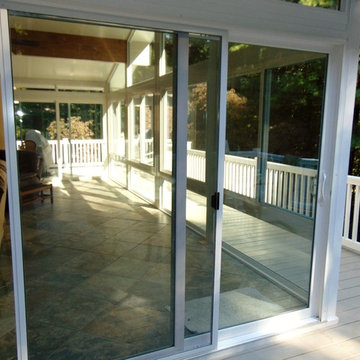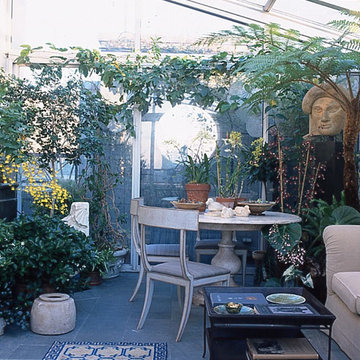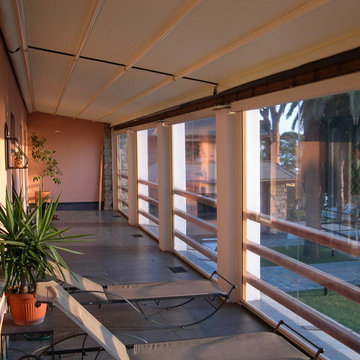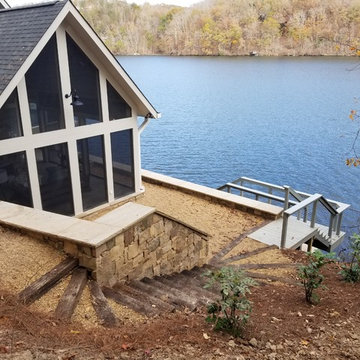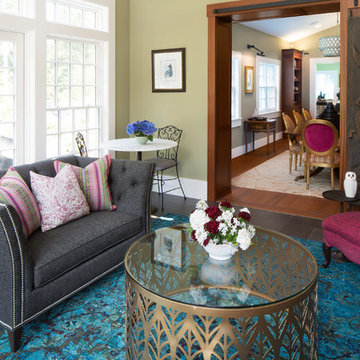Conservatory with Slate Flooring and Grey Floors Ideas and Designs
Refine by:
Budget
Sort by:Popular Today
161 - 180 of 227 photos
Item 1 of 3
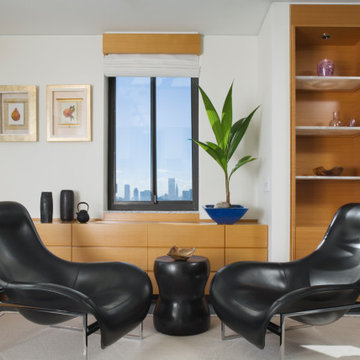
Onyx (translucent stone) is used on window openings and as shelving in addition to backlit frosted glass shelving. The Pompeii stone tile flooring of the living room continues here. The lighting is a combination of track lights and hand-blown glass pendant light fixtures.
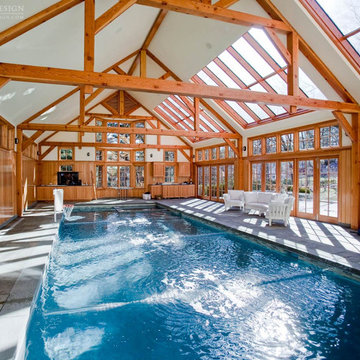
Natatoriums, or indoor pool enclosures, offer the luxury of year-round swimming. With the enhancement of skylights or glass roof components, these swimming pool enclosures can also offer the feel of an outdoor escape!
This Newton, MA residence boasts a breathtaking pool enclosure thanks to a collaboration between Sunspace Design and Combined Energy Systems (CES). Sunspace Design brought our glass construction expertise to the fore by engineering and installing the project's centerpiece: large custom skylights, each spanning an impressive 11' by 14'.
Triple-glazed safety glass was framed with warm Douglas fir and finished with gleaming copper caps and flashing to ensure both beauty and enduring performance in each skylight unit. Our skylights bathe the interior in natural light, creating an airy and rejuvenating atmosphere. Rows of windows add to the open feeling.
Adding a pool enclosure extends the swim season, transforming your pool from a summer-only retreat into a year-round amenity. A quality enclosure also offers protection from the elements, minimizes debris and insect intrusion, and can significantly reduce pool maintenance needs.
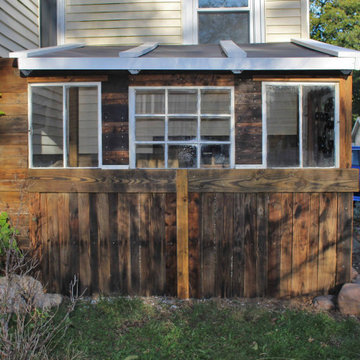
Adjacent, but not attached to the main home, this semi permeable greenhouse uses a solar shade to water the plants within, and is built with mostly recycled materials donated by the builder and collected by the client.
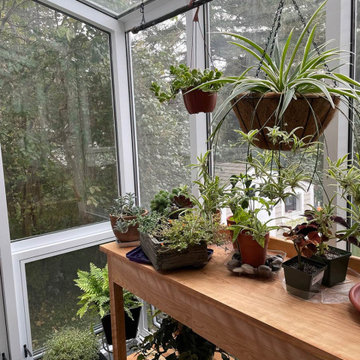
Not far from the Maine coastline, this renovation project showcases the power of creative reimagining. With an elevated deck in need of replacement, the clients envisioned a new space that would fill with sunshine and offer them the potential to nurture plants throughout the year. Offering full-service design and construction, Sunspace stepped in to make it happen.
The Sunspace team began by replacing the existing deck structure, creating a solid, raised, insulated foundation that would receive the greenhouse addition. A high-quality aluminum frame was chosen for its durability and sleek lines, blending with the home's existing architecture and fitting snugly into the corner of the exterior walls. The generous use of insulated glass floods the interior with natural light while maintaining a comfortable growing environment all year round.
Functionality within a small space is key in this design. Venting windows in the lower sections and operable roof vents ensure proper airflow and temperature control, essential for a thriving plant collection. The interior is thoughtfully finished with planting benches and shelving to establish an organized, inviting workspace. And with direct access from the home, a trip to the greenhouse is an effortless escape for the clients, a world of vibrant growth never further than a few steps away.
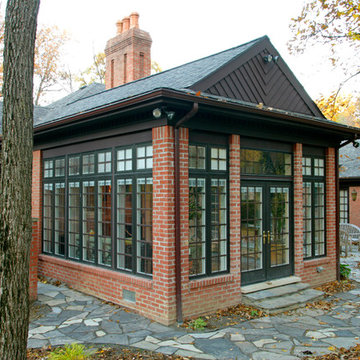
View from the outside of all new Pella Windows with motorized blinds and new doorwall
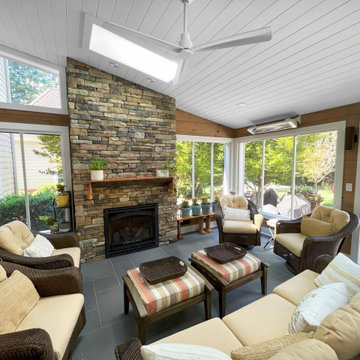
Princeton, NJ. This rustic-style all-season sunroom brings the outdoors in! Retractable, motorized vinyl windows, infrared heaters, and fireplace make this a cozy space in the winter. Vaulted shiplap ceiling with skylights and floor to ceiling windows flood the room with light. Beautiful blue stone paver flooring, cedar plank walls, and a feature wall of stacked wood give this room rustic, cabin feel. Perfect space to relax, or entertain!
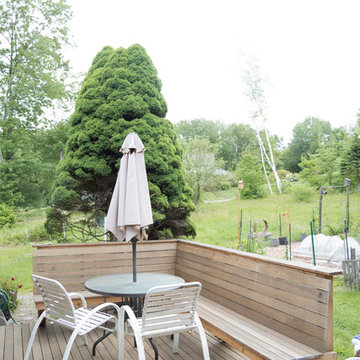
Three season porch with interchangeable glass and screen windows, wood stove and slate tiles. Plantation mahogany wrap around porch features wire cables to enhance the natural view.
Photo credit: Jennifer Broy
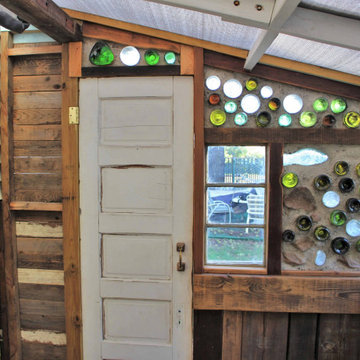
Adjacent, but not attached to the main home, this semi permeable greenhouse uses a solar shade to water the plants within, and is built with mostly recycled materials donated by the builder and collected by the client.
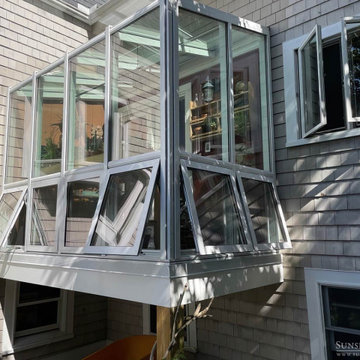
Not far from the Maine coastline, this renovation project showcases the power of creative reimagining. With an elevated deck in need of replacement, the clients envisioned a new space that would fill with sunshine and offer them the potential to nurture plants throughout the year. Offering full-service design and construction, Sunspace stepped in to make it happen.
The Sunspace team began by replacing the existing deck structure, creating a solid, raised, insulated foundation that would receive the greenhouse addition. A high-quality aluminum frame was chosen for its durability and sleek lines, blending with the home's existing architecture and fitting snugly into the corner of the exterior walls. The generous use of insulated glass floods the interior with natural light while maintaining a comfortable growing environment all year round.
Functionality within a small space is key in this design. Venting windows in the lower sections and operable roof vents ensure proper airflow and temperature control, essential for a thriving plant collection. The interior is thoughtfully finished with planting benches and shelving to establish an organized, inviting workspace. And with direct access from the home, a trip to the greenhouse is an effortless escape for the clients, a world of vibrant growth never further than a few steps away.
Conservatory with Slate Flooring and Grey Floors Ideas and Designs
9
