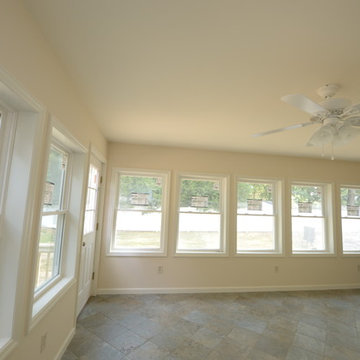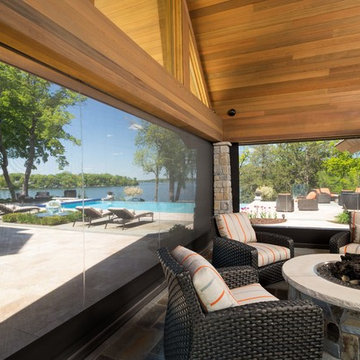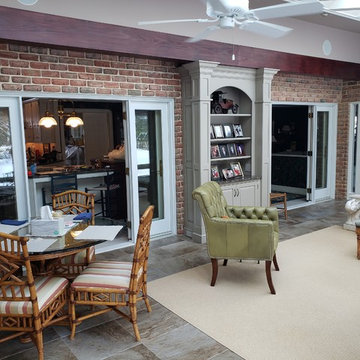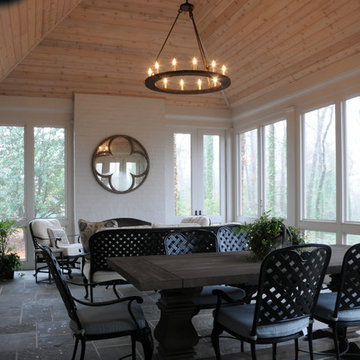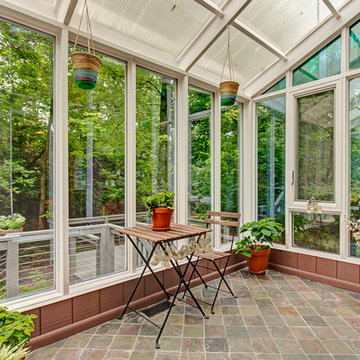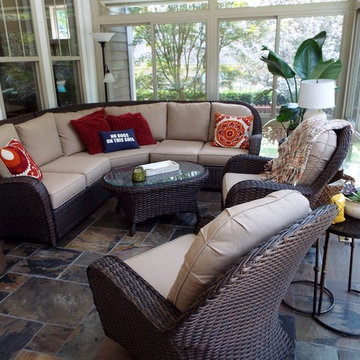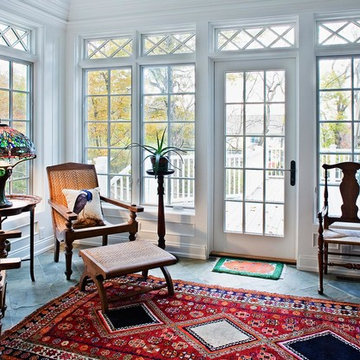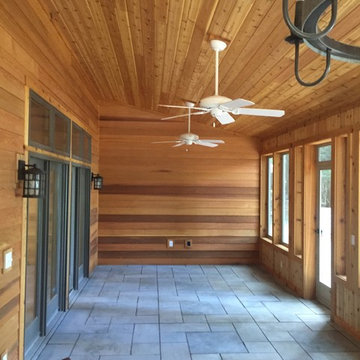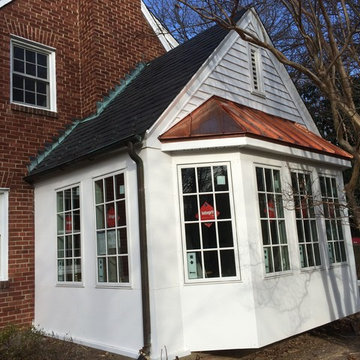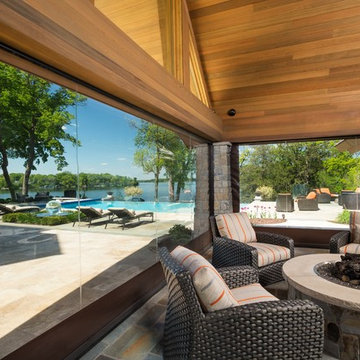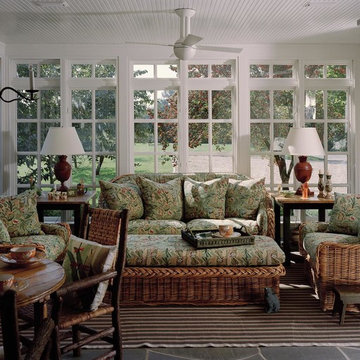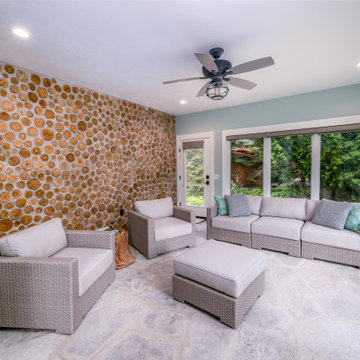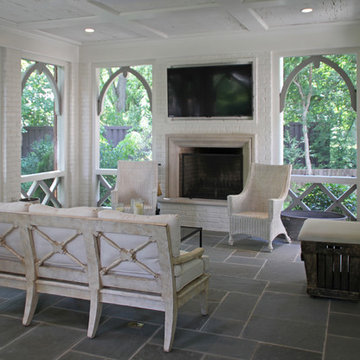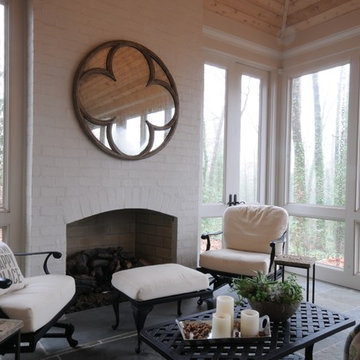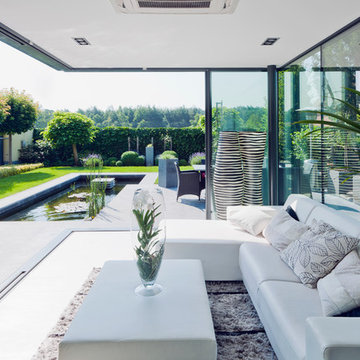Conservatory with Slate Flooring and Grey Floors Ideas and Designs
Refine by:
Budget
Sort by:Popular Today
81 - 100 of 227 photos
Item 1 of 3
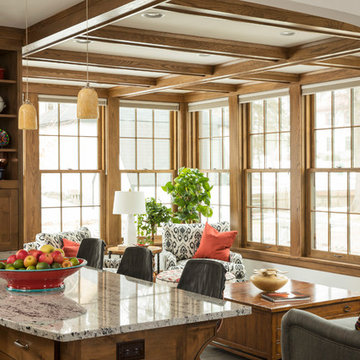
Delightful 1930's home on the parkway needed a major kitchen remodel which lead to expanding the sunroom and opening them up to each other. Above a master bedroom and bath were added to make this home live larger than it's square footage would bely.
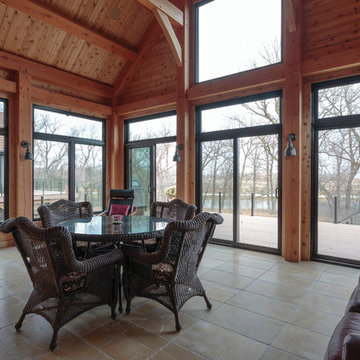
Soaking up the spectacular river view with this magnificent all season sun room. The wrap around deck becomes an extension to this custom home.
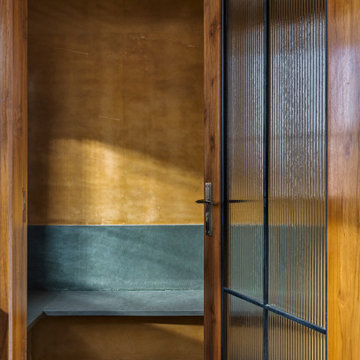
#thevrindavanproject
ranjeet.mukherjee@gmail.com thevrindavanproject@gmail.com
https://www.facebook.com/The.Vrindavan.Project
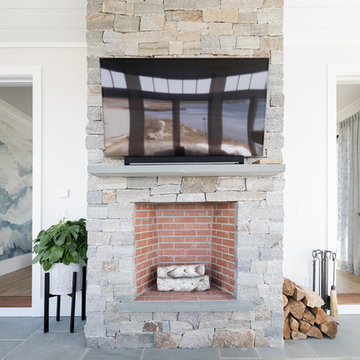
This beautiful fireplace has a mix of a natural stone and a darker red brick to create an exquisite and a one of a kind look.

Sunspace Design’s principal service area extends along the seacoast corridor from Massachusetts to Maine, but it’s not every day that we’re able to work on a true oceanside project! This gorgeous two-tier conservatory was the result of a collaboration between Sunspace Design, TMS Architects and Interiors, and Architectural Builders. Sunspace was brought in to complete the conservatory addition envisioned by TMS, while Architectural Builders served as the general contractor.
The two-tier conservatory is an expansion to the existing residence. The 750 square foot design includes a 225 square foot cupola and stunning glass roof. Sunspace’s classic mahogany framing has been paired with copper flashing and caps. Thermal performance is especially important in coastal New England, so we’ve used insulated tempered glass layered upon laminated safety glass, with argon gas filling the spaces between the panes.
We worked in close conjunction with TMS and Architectural Builders at each step of the journey to this project’s completion. The result is a stunning testament to what’s possible when specialty architectural and design-build firms team up. Consider reaching out to Sunspace Design whether you’re a fellow industry professional with a need for custom glass design expertise, or a residential homeowner looking to revolutionize your home with the beauty of natural sunlight.
Conservatory with Slate Flooring and Grey Floors Ideas and Designs
5
