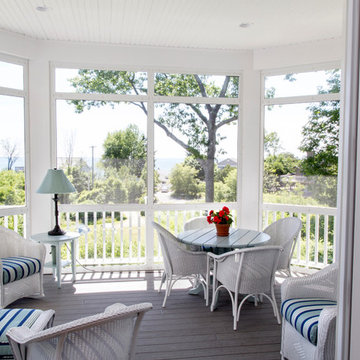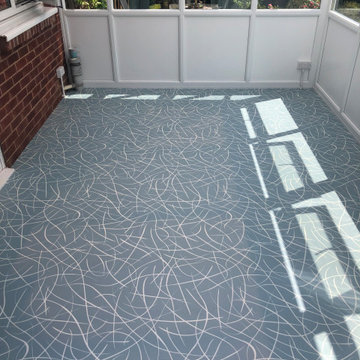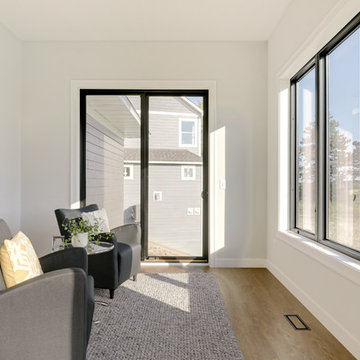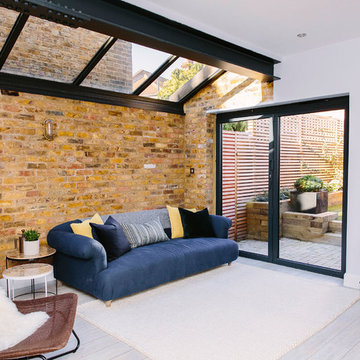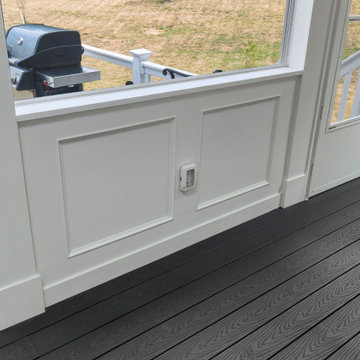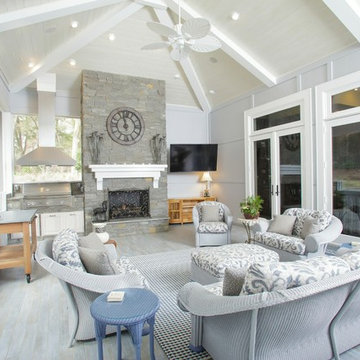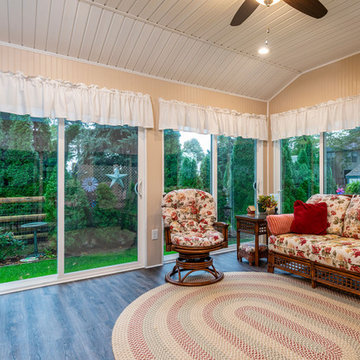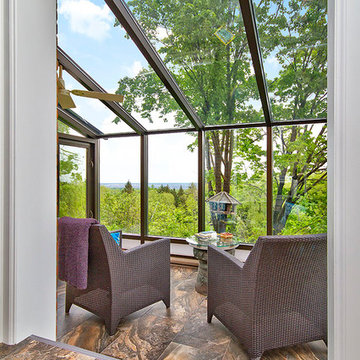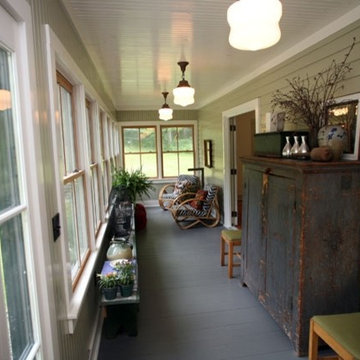Conservatory with Painted Wood Flooring and Vinyl Flooring Ideas and Designs
Refine by:
Budget
Sort by:Popular Today
121 - 140 of 775 photos
Item 1 of 3
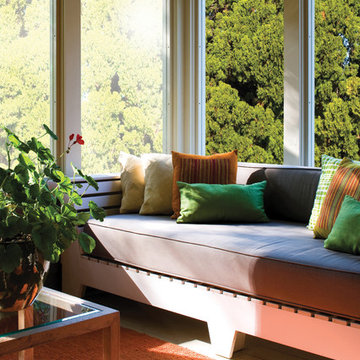
Left side: Without Window Film
Right side: With Window Film
Photo Courtesy of Eastman
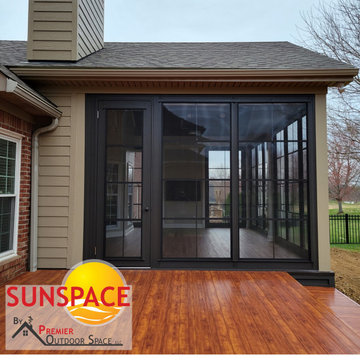
The aluminum Cedar deck in directly accessible from both the backyard and the newly-created Sunspace sunroom.
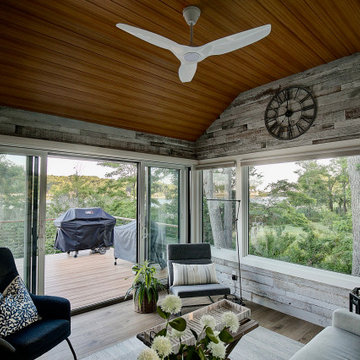
The original room was just a screen room with a low flat ceiling constructed over decking. There was a door off to the side with a cumbersome staircase, another door leading to the rear yard and a slider leading into the house. Since the room was all screens it could not really be utilized all four seasons. Another issue, bugs would come in through the decking, the screens and the space under the two screen doors. To create a space that can be utilized all year round we rebuilt the walls, raised the ceiling, added insulation, installed a combination of picture and casement windows and a 12' slider along the deck wall. For the underneath we installed insulation and a new wood look vinyl floor. The space can now be comfortably utilized most of the year.
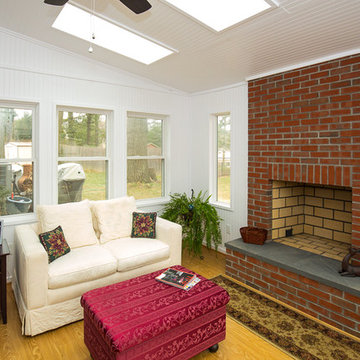
Traditional sunroom with skylights, headboard wainscot paneling, and custom masonry wood burning fireplace.
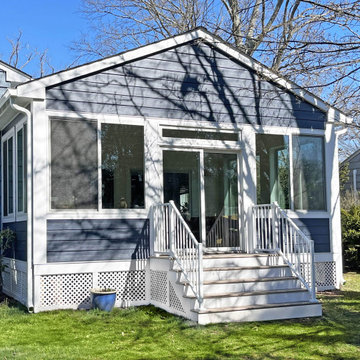
Bright & Airy, Contemporary 3-season porch in Princeton, New Jersey. A perfect place to relax or entertain! This beautiful extension of our clients home is filled with sunlight throughout. Design features include shiplap walls, vaulted shiplap ceiling with wood beam, luxury vinyl flooring. Warm yet bright tones throughout. New siding and shingles blend with existing exterior of the home, small deck with stairs leads to backyard.
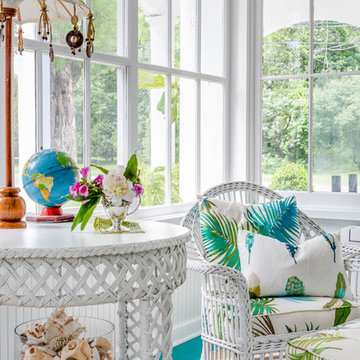
The sunroom of a little cottage nestled into a picturesque Vermont village.
Photo: Greg Premru
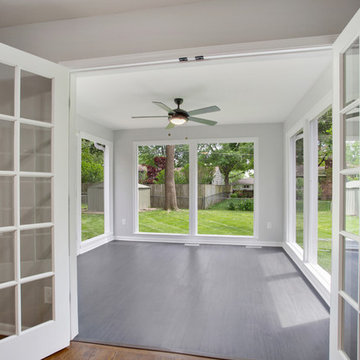
We wanted to define this space as separate yet open. As a result, we installed interior french doors. The sunroom is flooded with so much natural light throughout the day and to have these doors was an amazing feature. The flooring is a luxury/waterproof vinyl plank. It's engineered to feel and look like a black hardwood, but without the heavy weight. Watch the full renovation on youtube: https://youtu.be/JWOF-K-yjxA
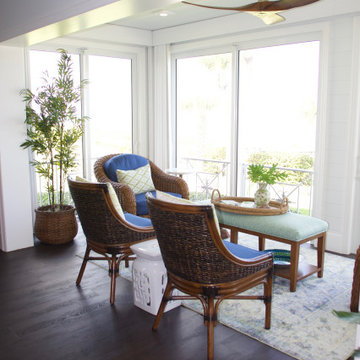
This sunroom makes the most of it's space with two stationary chairs & two swivel chairs to optimize the enjoyment of the views. The bench can multi-task as an additional perch point, cocktail table or ottoman. The area is grounded with a light green and blue, indoor outdoor area rug. The nickel board ceiling and walls combined with the fabrics and furniture create a decidedly coastal vibe. It's the perfect place to start your day with a cup of coffee and end it with a glass of wine!
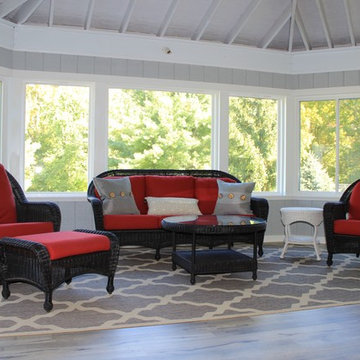
What better way to enjoy the outdoors than to have an all seasons room in your home? Installing an all-seasons room in your home allows you to enjoy the feeling of the outdoors all year round. What better way to begin a cold winter morning than by having a hot cup of coffee in your all season room?
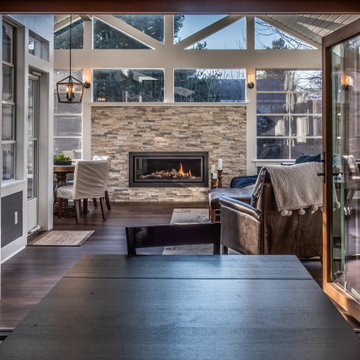
While it's designed as a separate space, the room is connected to the main living space with an Anderson Folding Outswing Door. With three panels that open up fully, this fabulous door design provides a seamless indoor/outdoor feel.
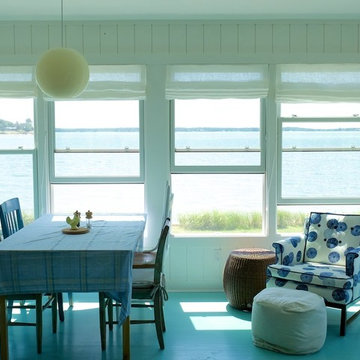
Summer cottage by Mullman Seidman Architects.
© Mullman Seidman Architects
Conservatory with Painted Wood Flooring and Vinyl Flooring Ideas and Designs
7
