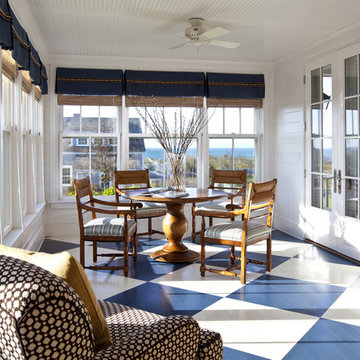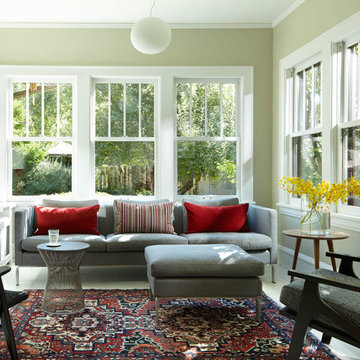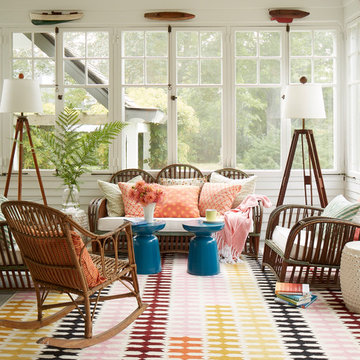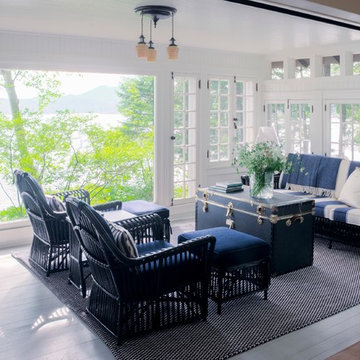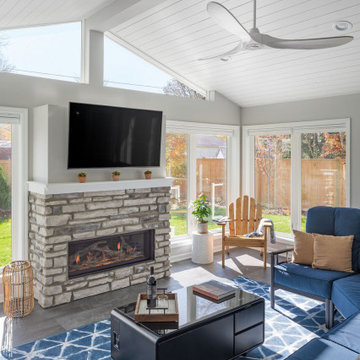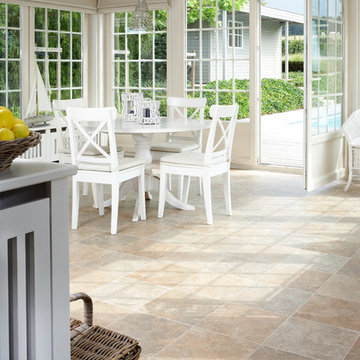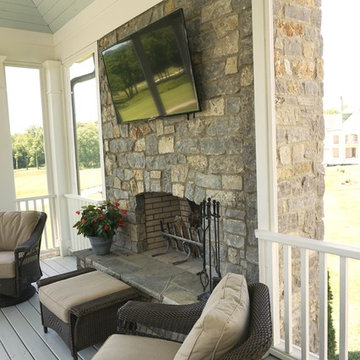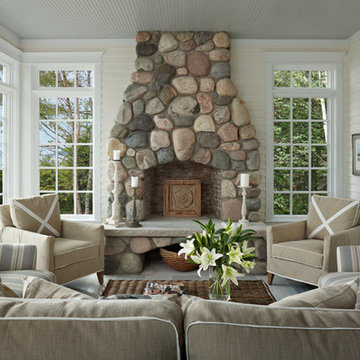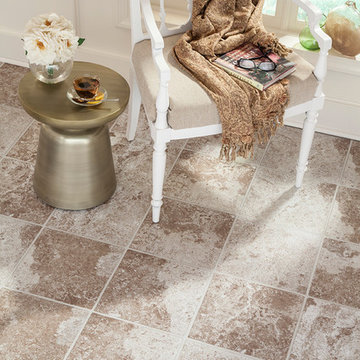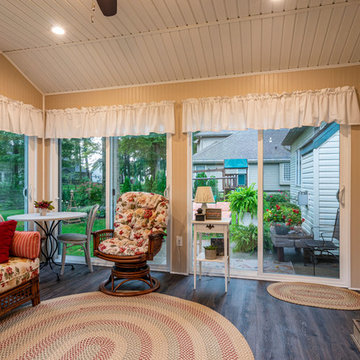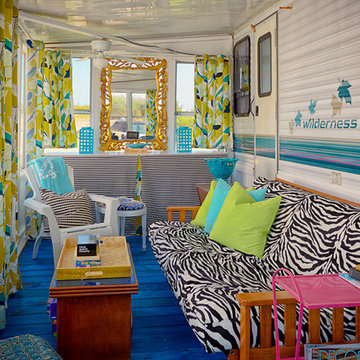Conservatory with Painted Wood Flooring and Vinyl Flooring Ideas and Designs
Refine by:
Budget
Sort by:Popular Today
61 - 80 of 775 photos
Item 1 of 3
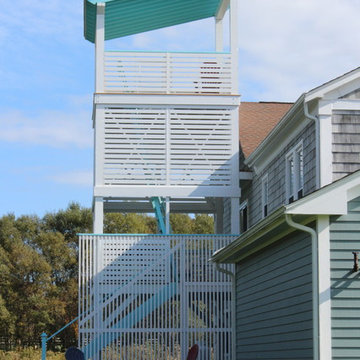
Designed for a pilot TV show on the DIY Network, this three story outdoor tower reflects a hybrid modern style combining beach and agricultural vernacular influences. Top floor affords expansive views of farm land and ocean, second floor provides private outdoor dining, and ground floor creates perfect meditation area with a suspended sofa platform
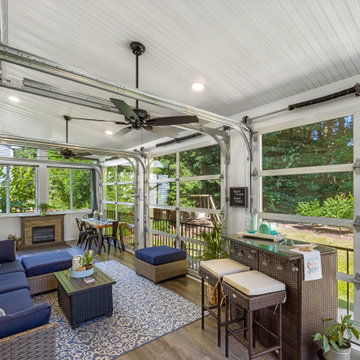
Customized outdoor living transformation. Deck was converted into three season porch utilizing a garage door solution. Result was an outdoor oasis that the customer could enjoy year-round
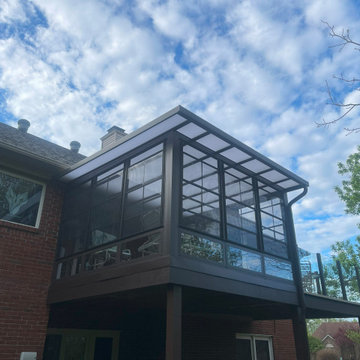
Refresh existing wood deck with aluminum decking and glass railing. Modular sunroom with LVT flooring and acrylic roof to let in the natural light
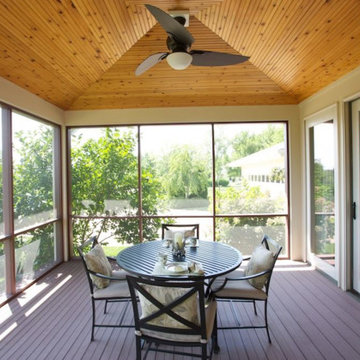
screened porches on left and right side of house. Qualities of Vastu -- abundant natural east light and air flow. Appropriate location for dining.
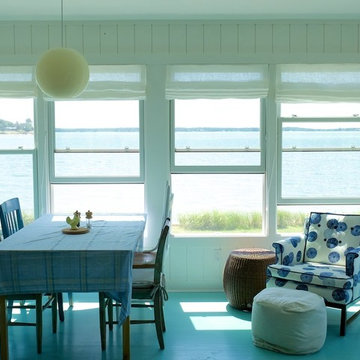
Summer cottage by Mullman Seidman Architects.
© Mullman Seidman Architects
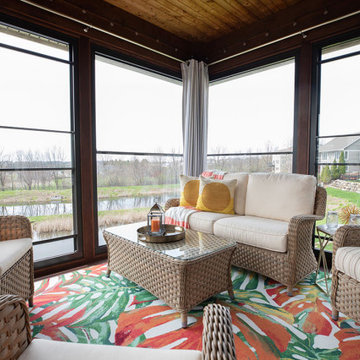
Renovation of the screened porch into a three-season room required Sweeney to perform structural modifications, including determining wind shear calculations and working with a structural engineer to provide the necessary calculations and drawings to modify the walls, roof, and floor joists. Finally, we removed the screens on all three exterior walls and replaced them with new floor-to-ceiling Scenix tempered glass porch windows with retractable screens.
Conservatory with Painted Wood Flooring and Vinyl Flooring Ideas and Designs
4
