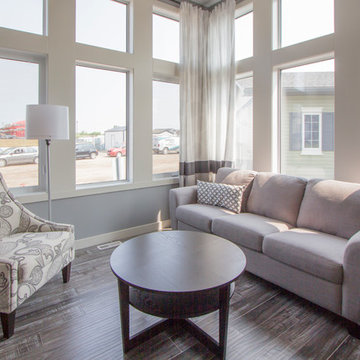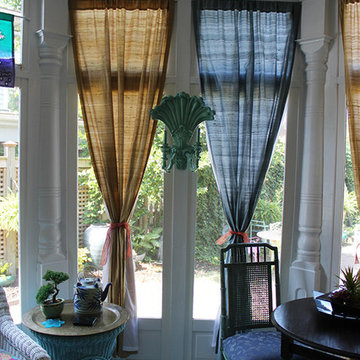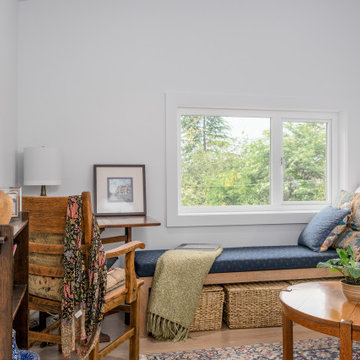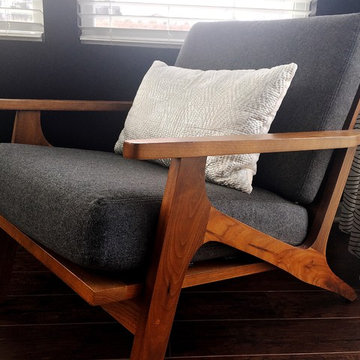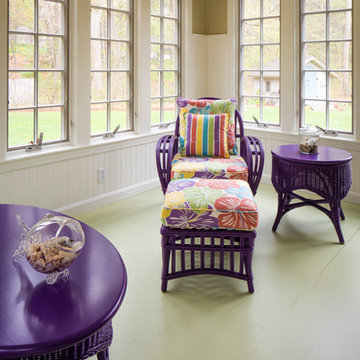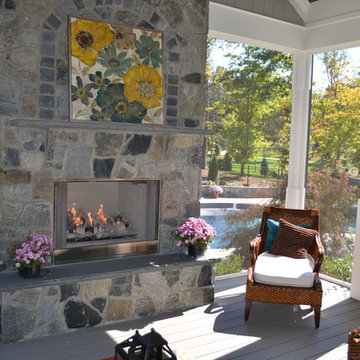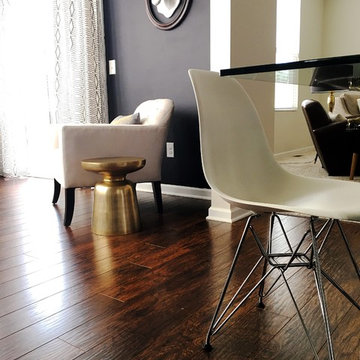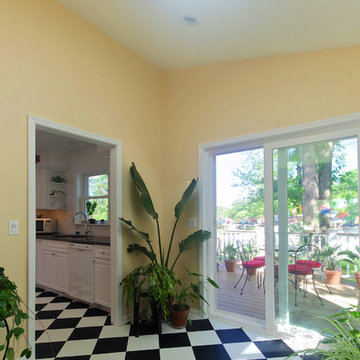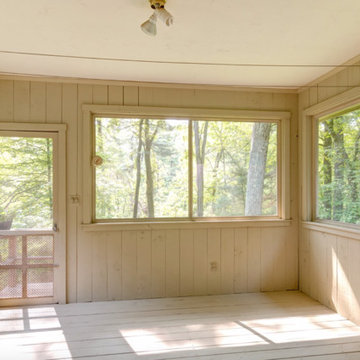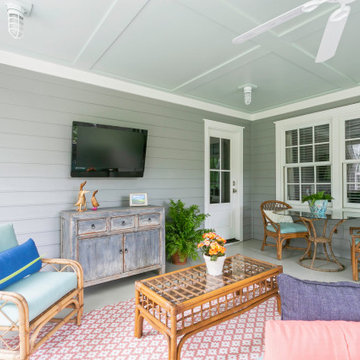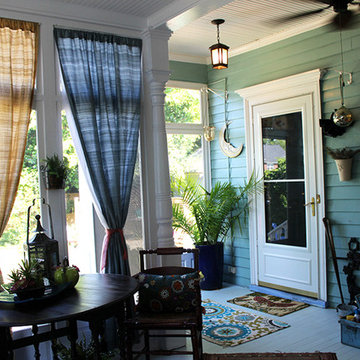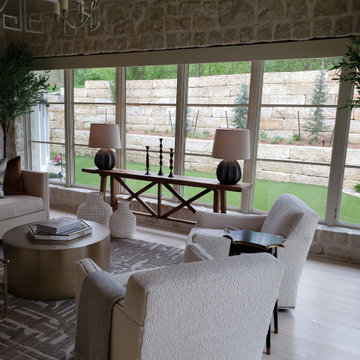Conservatory with Painted Wood Flooring and Laminate Floors Ideas and Designs
Refine by:
Budget
Sort by:Popular Today
121 - 140 of 513 photos
Item 1 of 3
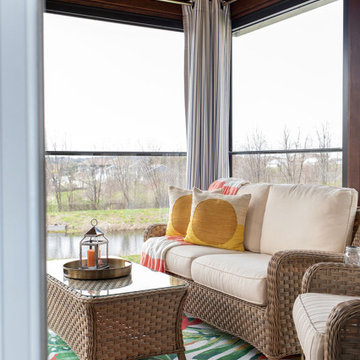
Renovation of the screened porch into a three-season room required Sweeney to perform structural modifications, including determining wind shear calculations and working with a structural engineer to provide the necessary calculations and drawings to modify the walls, roof, and floor joists. Finally, we removed the screens on all three exterior walls and replaced them with new floor-to-ceiling Scenix tempered glass porch windows with retractable screens.
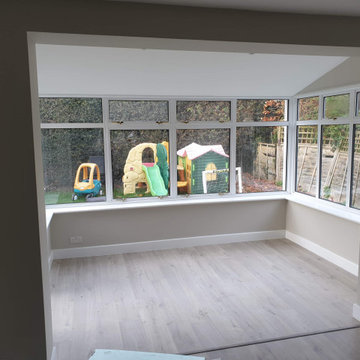
Project was covering:
• Moving Kitchen from back of the property to front of the property taking space of old living room. Now it creates open plan Kitchen / Dinig area plus extra living space created from old conservatory which after small modernisation gives extra square meters of living space
• Old kitchen will now be as a playroom, newly plastered walls, woodwork and flooring
• As Living Room turns into new kitchen, new space for it we've created by converting garage into Living Room. Garage was integrated with house on a ground floor and now it is hardly to say there was garage before...
• Part of converting garage into living room, was creating cupboard
• Also Bathroom has new shape now... Completely stripped, new layout and modern look
• Whole ground floor in the property have been replastered using lime based renders and fillers.
• Floors have been leveled using self leveling compound
• Quickstep flooring and new skirtings, architraves and windowboards
• New electrics and downlights
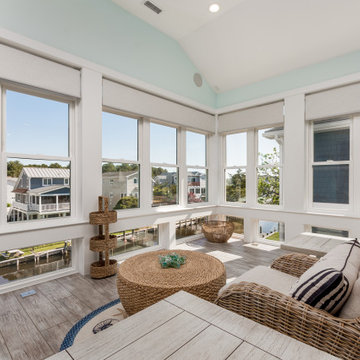
This sunroom started life as a balcony, but during construction, we decided to enclose it to expand the living space while still allowing the views.
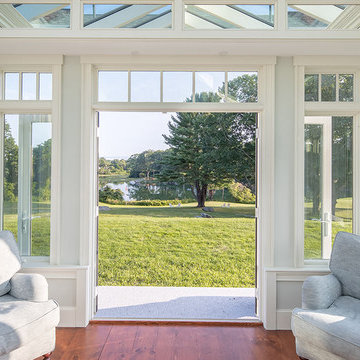
Every now and again we have the good fortune to provide our services in a location with stunningly gorgeous scenery. This Cape Neddick, Maine project represents one of those occasions. Nestled in the client’s backyard, the custom glass conservatory we designed and built offers breathtaking views of the Cape Neddick River flowing nearby. The picturesque result is a great example of how our custom glass enclosures can enhance your daily experience of the natural beauty that already surrounds your home.
This conservatory is iconic in its form, designed and styled to match the existing look of the client’s residence, and built to withstand the full brunt of a New England winter. Positioned to maximize views of the river, the glass addition is completed by an adjacent outdoor patio area which provides additional seating and room to entertain. The new space is annexed directly to the home via a steel-reinforced opening into the kitchen in order to provide a convenient access path between the home’s interior and exterior.
The mahogany glass roof frame was engineered in our workshop and then transported to the job site and positioned via crane in order to speed construction time without sacrificing quality. The conservatory’s exterior has been painted white to match the home. The floor frame sits atop helical piers and we used wide pine boards for the interior floor. As always, we selected some of the best US-made insulated glass on the market to complete the project. Low-e and argon gas-filled, these panes will provide the R values that make this a true four-season structure.
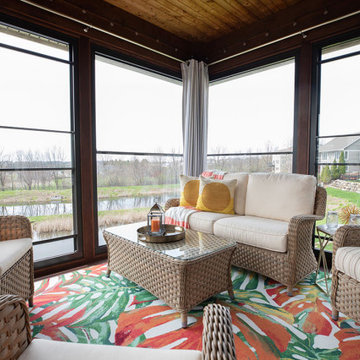
Renovation of the screened porch into a three-season room required Sweeney to perform structural modifications, including determining wind shear calculations and working with a structural engineer to provide the necessary calculations and drawings to modify the walls, roof, and floor joists. Finally, we removed the screens on all three exterior walls and replaced them with new floor-to-ceiling Scenix tempered glass porch windows with retractable screens.
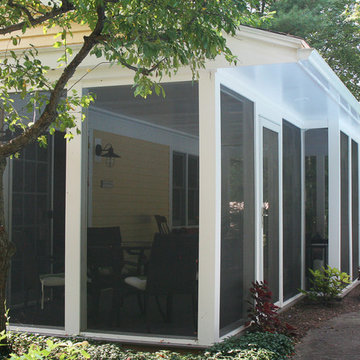
The design blends seamlessly with the existing home and serves as transition point from the interior to the exterior gardens and pool.
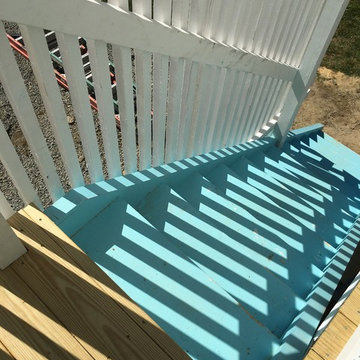
Designed for a pilot TV show on the DIY Network, this three story outdoor tower reflects a hybrid modern style combining beach and agricultural vernacular influences. Top floor affords expansive views of farm land and ocean, second floor provides private outdoor dining, and ground floor creates perfect meditation area with a suspended sofa platform
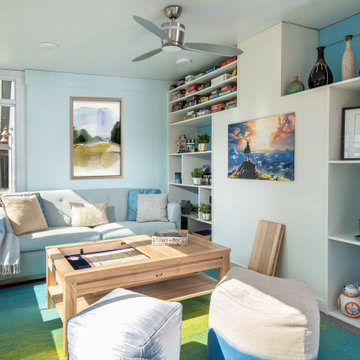
The mission: turn an unused back patio into a space where mom and dad and kids can all play and enjoy being together. Dad is an avid video gamer, mom and dad love to play board games with friends and family, and the kids love to draw and play.
After the patio received a new enclosure and ceiling with recessed LED lights, my solution was to divide this long space into two zones, one for adults and one for kids, but unified with a sky blue and soothing green color palette and coordinating rugs.
To the right we have a comfortable sofa with poufs gathered around a specialty cocktail table that turns into a gaming table featuring a recessed well which corrals boards, game pieces, and dice (and a handy grooved lip for propping up game cards), and also has a hidden pop-up monitor that connects to game consoles or streams films/television.
I designed a shelving system to wrap around the back of a brick fireplace that includes narrow upper shelving to store board games, and plenty of other spots for fun things like working robotic models of R2D2 and BB8!
Over in the kids’ zone, a handy storage system with blue doors, a modular play table in a dark blue grey, and a sweet little tee pee lined with fur throws for playing, hiding, or napping gives this half of the room an organized way for kids to express themselves. Magnetic art holders on the wall display an ever-changing gallery of finger paintings and school crafts.
This back patio is now a fun room sunroom where the whole family can play!
Conservatory with Painted Wood Flooring and Laminate Floors Ideas and Designs
7
