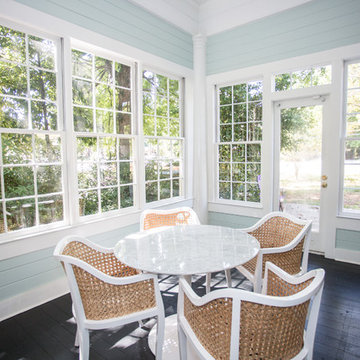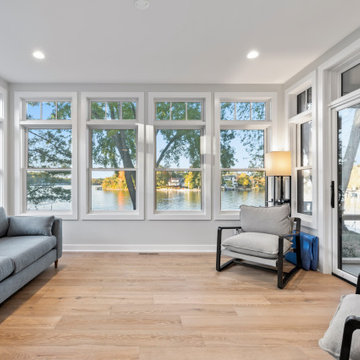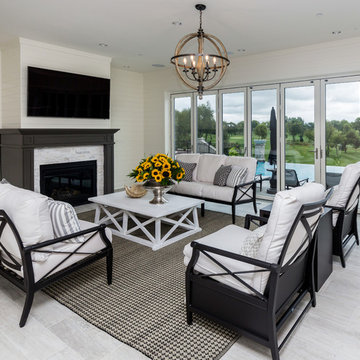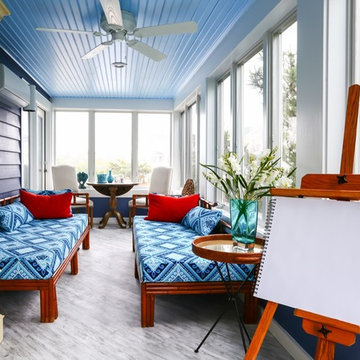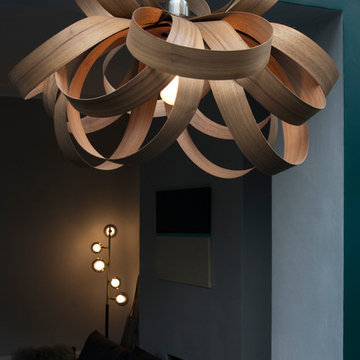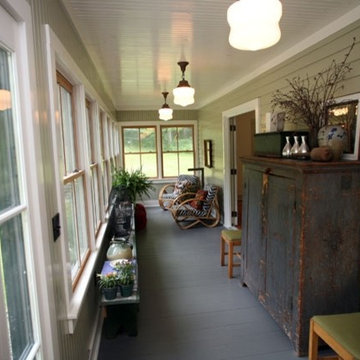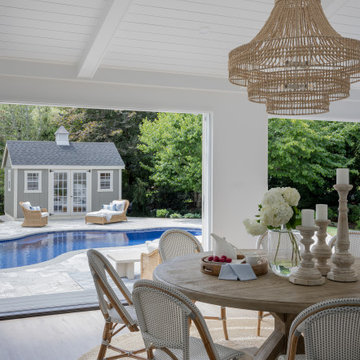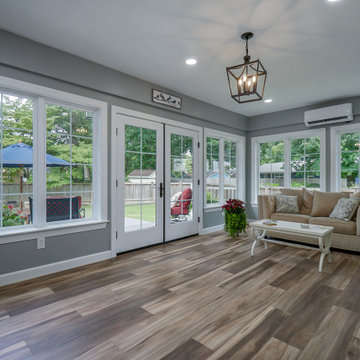Conservatory with Painted Wood Flooring and Laminate Floors Ideas and Designs
Refine by:
Budget
Sort by:Popular Today
61 - 80 of 513 photos
Item 1 of 3
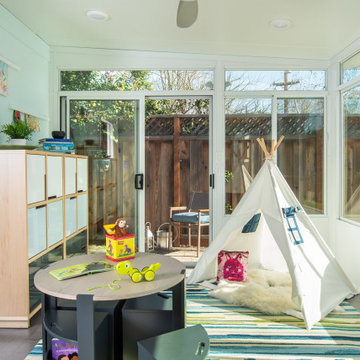
The mission: turn an unused back patio into a space where mom and dad and kids can all play and enjoy being together. Dad is an avid video gamer, mom and dad love to play board games with friends and family, and the kids love to draw and play.
After the patio received a new enclosure and ceiling with recessed LED lights, my solution was to divide this long space into two zones, one for adults and one for kids, but unified with a sky blue and soothing green color palette and coordinating rugs.
To the right we have a comfortable sofa with poufs gathered around a specialty cocktail table that turns into a gaming table featuring a recessed well which corrals boards, game pieces, and dice (and a handy grooved lip for propping up game cards), and also has a hidden pop-up monitor that connects to game consoles or streams films/television.
I designed a shelving system to wrap around the back of a brick fireplace that includes narrow upper shelving to store board games, and plenty of other spots for fun things like working robotic models of R2D2 and BB8!
Over in the kids’ zone, a handy storage system with blue doors, a modular play table in a dark blue grey, and a sweet little tee pee lined with fur throws for playing, hiding, or napping gives this half of the room an organized way for kids to express themselves. Magnetic art holders on the wall display an ever-changing gallery of finger paintings and school crafts.
This back patio is now a fun room sunroom where the whole family can play!
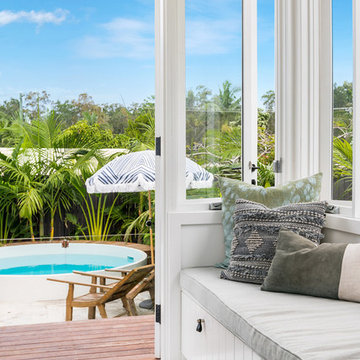
The Barefoot Bay Cottage is the first holiday house to be designed and built for boutique accommodation business, Barefoot Escapes. Working with many of The Designory’s favourite brands, it has been designed with an overriding luxe Australian coastal style synonymous with Sydney based team. The newly renovated three bedroom cottage is a north facing home which has been designed to capture the sun and the cooling summer breeze. Inside, the home is light-filled, open plan and imbues instant calm with a luxe palette of coastal and hinterland tones. The contemporary styling includes layering of earthy, tribal and natural textures throughout providing a sense of cohesiveness and instant tranquillity allowing guests to prioritise rest and rejuvenation.
Images captured by Property Shot
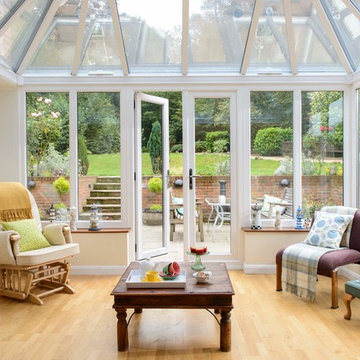
This Edwardian conservatory is styled in contemporary Dual Antracite Grey coloured uPVC to perfectly offset a traditional cottage in Hampshire. It's a brilliant blend of bright and airy with tonnes of light streaming in through the roof.
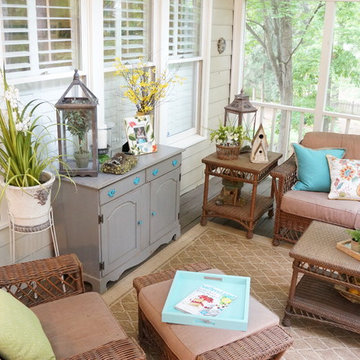
Styling a sun porch in Cary with vibrant accessories and lots of potted plants. Continuing the Country Cottage theme from inside to outside.
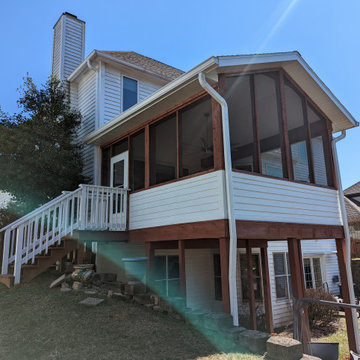
In addition to the kitchen remodel, Built By You added on to their existing deck to create a stunning three-season room. Now they can enjoy the outdoor air without being in the elements!
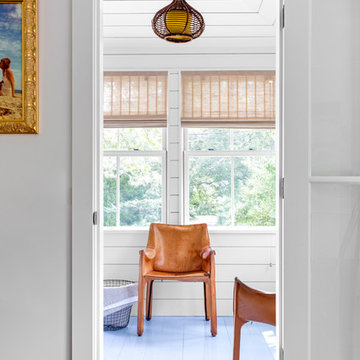
TEAM
Architect: LDa Architecture & Interiors
Builder: 41 Degrees North Construction, Inc.
Landscape Architect: Wild Violets (Landscape and Garden Design on Martha's Vineyard)
Photographer: Sean Litchfield Photography
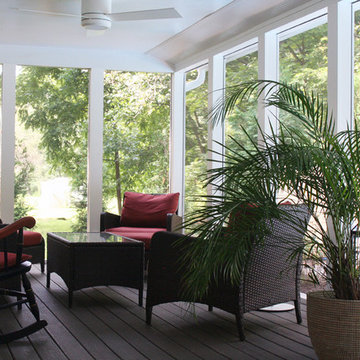
Three season room featuring slate gray composite decking and a white beadboard ceiling.
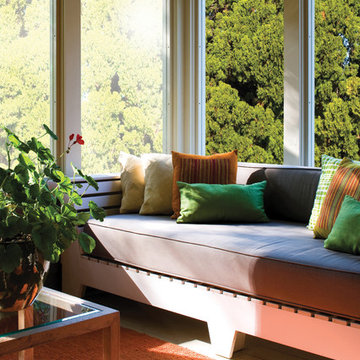
Left side: Without Window Film
Right side: With Window Film
Photo Courtesy of Eastman
Conservatory with Painted Wood Flooring and Laminate Floors Ideas and Designs
4
