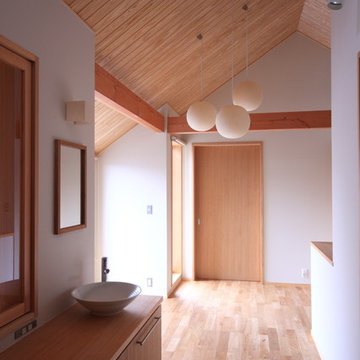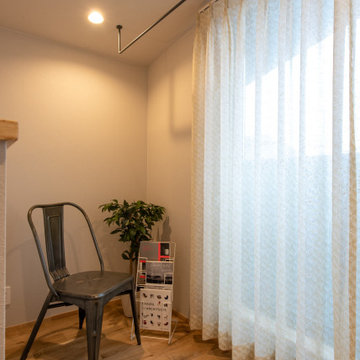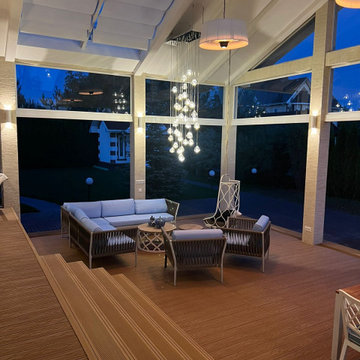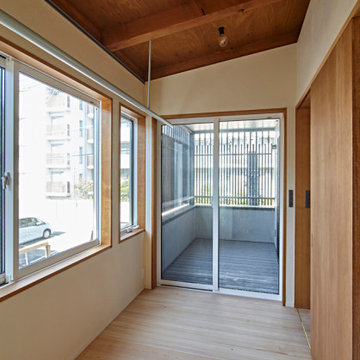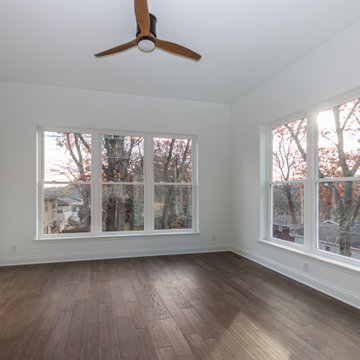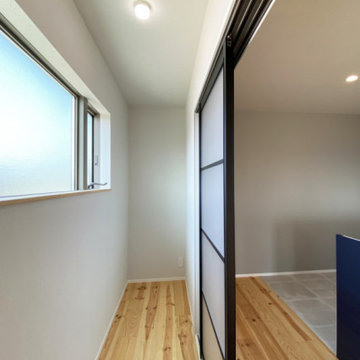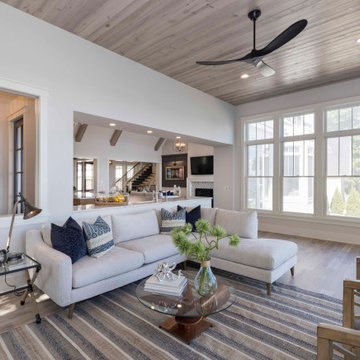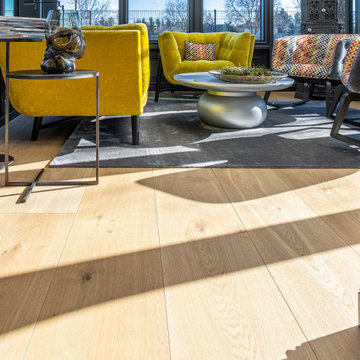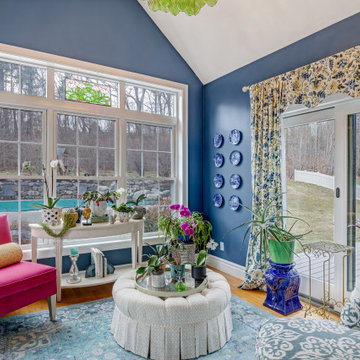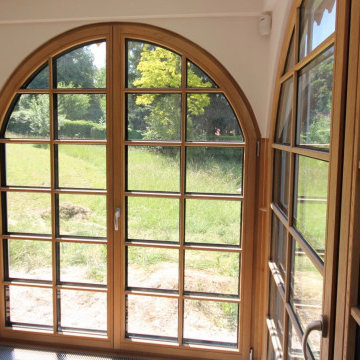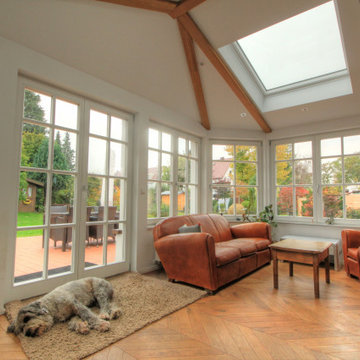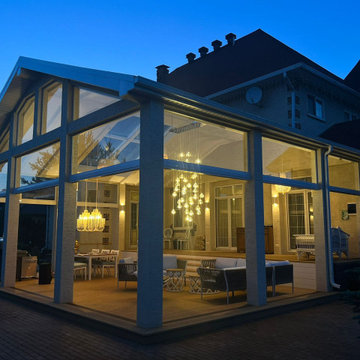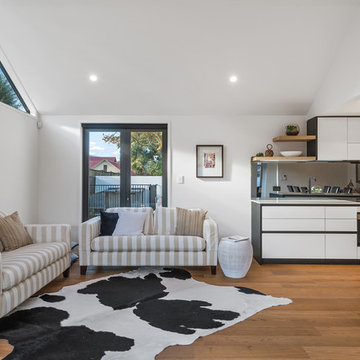Conservatory with Medium Hardwood Flooring and Beige Floors Ideas and Designs
Refine by:
Budget
Sort by:Popular Today
61 - 80 of 111 photos
Item 1 of 3
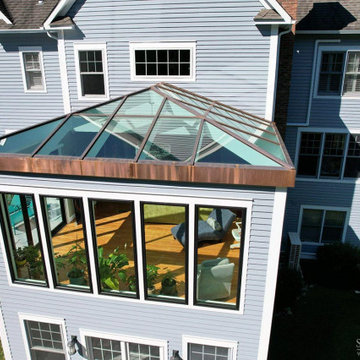
Traveling to the heart of Avon, Connecticut, Sunspace Design introduced a timeless addition to a gorgeous residence — a breathtaking hip style glass roof system. The project features a 14’ x 20’ skylight, elegantly framed in mahogany. The large frame was assembled in advance at the Sunspace Design workshop, and installed with the help of crane-powered operation after being delivered to the site. Once there, our team outfitted the glass roof system with exceptionally performant SolarBan PPG 70 insulated glass.
A collaboration between Sunspace Design and DiGiorgi Roofing & Siding was instrumental in bringing this vision to life. Sunspace Design, with its expertise in specialty glass design, led the charge in crafting, designing, and seamlessly installing the bespoke glass roof system. DiGiorgi Roofing & Siding, serving as the capable general contractor, carefully prepared the wood frame walls and structural components in advance, providing a flawless setting for the glass roof construction. This harmonious collaboration between specialty glass artisans and skilled contractors demonstrates the great result achieved when expertise converges through teamwork.
This skylight marries artistry and functionality. The mahogany framing provides a timeless allure, and the insulated glass ensures excellent performance through four seasons of New England weather thanks to its thermal and light-transmitting properties. Other features include a custom glazing system and copper capping and flashing which serve as crowning touches that heighten beauty and boost durability.
At Sunspace Design, our commitment lies in crafting glass installations that transmit nature's beauty through architectural finesse. Whether a client is interested in skylights, glass roofs, conservatories, or greenhouses, our designs illuminate spaces, bringing the splendor of the outdoors into the home. We invite you to explore the transformative possibilities of glass as we continue to elevate the world of custom glass construction with every project we complete.
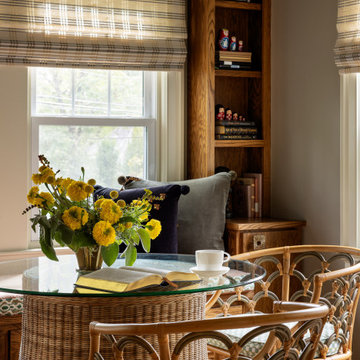
A reading room that is washed in beautiful natural light. Window seats make this space a delight for a reader.
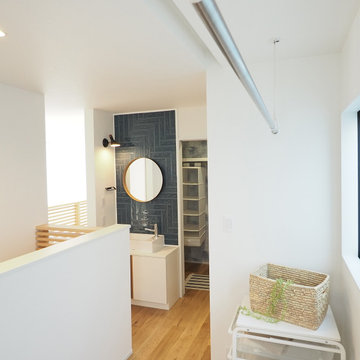
2階のサンルーム。乾いた洗濯物はそのまま置くのファミリークローク。家事ラク動線です。手洗いは奥さまやお年頃のお子さまの気持ちが上がるおしゃれな仕様。ネイビーのタイルに円形の鏡。スポットライトもアクセント。
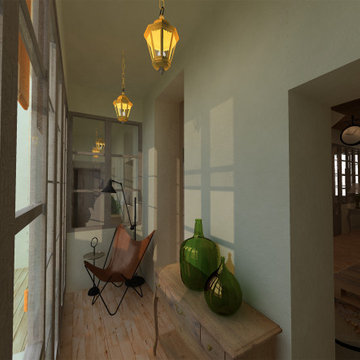
Dedicamos la galería a un espacio de transición entre el exterior y el interior, para disfrutar de las vistas y un espacio en contacto con el exterior en invierno y para poder abrir y tener un espacio semi-exterior en verano.
La parte final de la galería se incorporó al dormitorio para darle luminosidad y conexión con el exterior también.
Las ventanas de madera existentes se mantuvieron cambiando los cristales simples que había por otros dobles a excepción de dos, que se sustituyeron por unas puertas que permitiesen el acceso a la zona exterior trasera, que antes no existía.
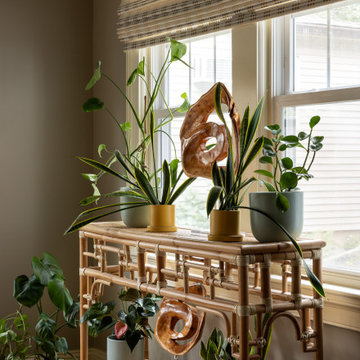
A reading room that is washed in beautiful natural light. Window seats make this space a delight for a reader.
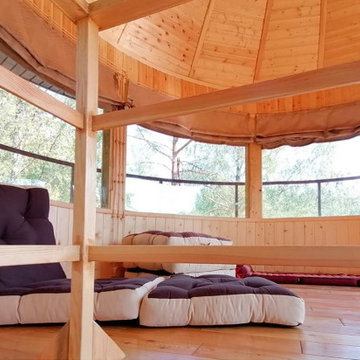
Проект необычного мини-дома с башней в сказочном стиле. Этот дом будет использоваться в качестве гостевого дома на базе отдыха в Карелии недалеко у Ладожского озера. Проект выполнен в органическом стиле с антуражем сказочного домика.
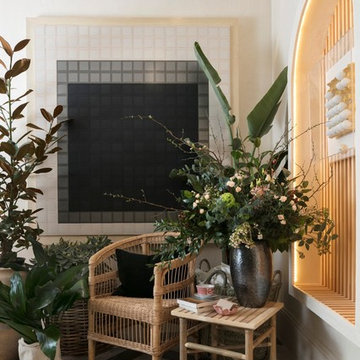
Mosaico creado por el estudio de Almudena Rebuelta, como homenaje a Josef Albers a partir de interruptores D-Life de Schneider Electric (en acabados antracita, níquel y sáhara) .
Interiorismo: Estudio Rebuelta Domecq (Almudena y Cristina Rebuelta)
Integración: IMEYCA
Conservatory with Medium Hardwood Flooring and Beige Floors Ideas and Designs
4
