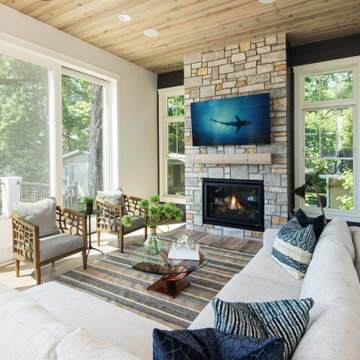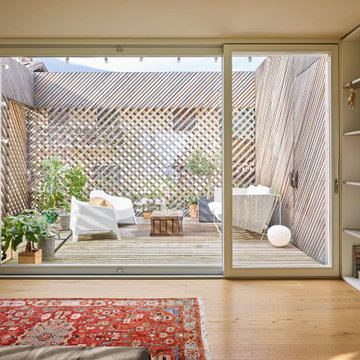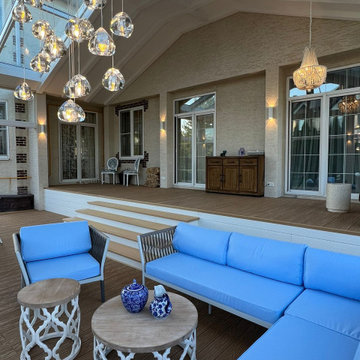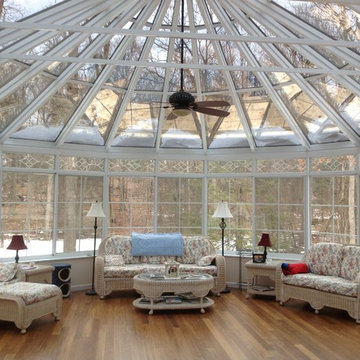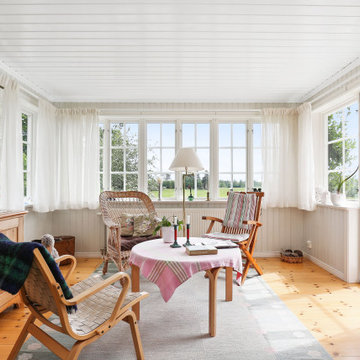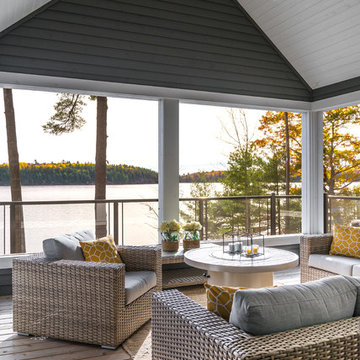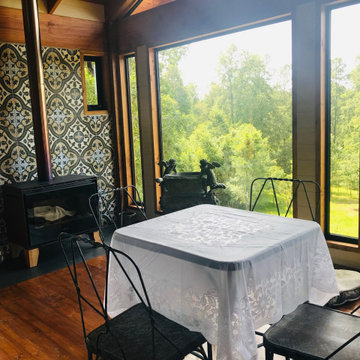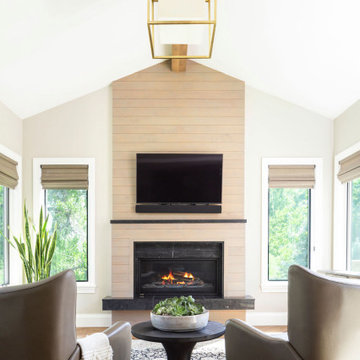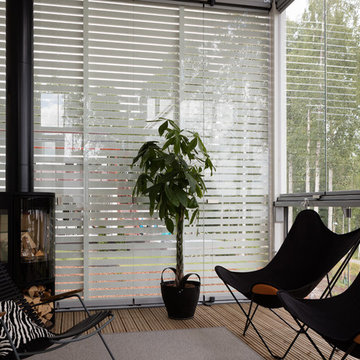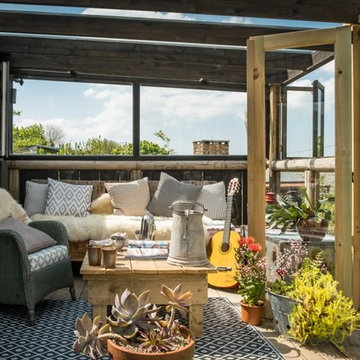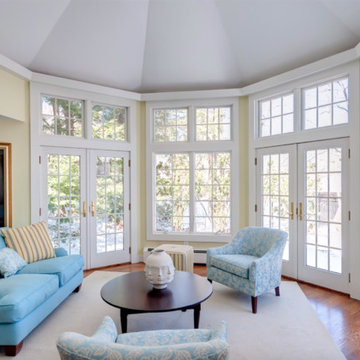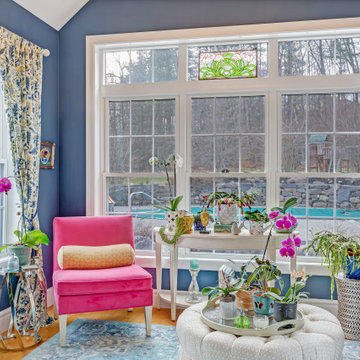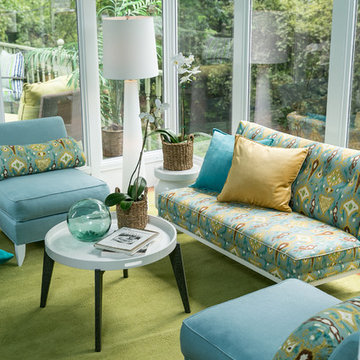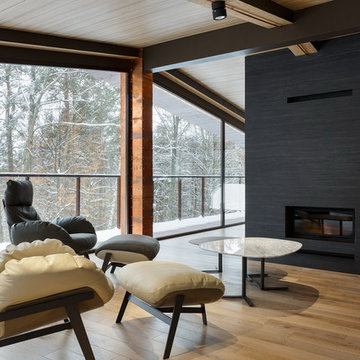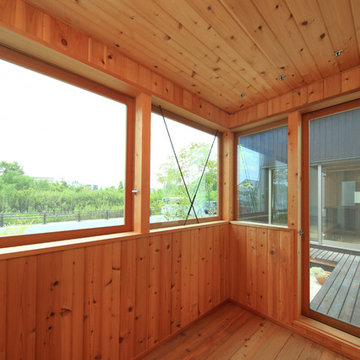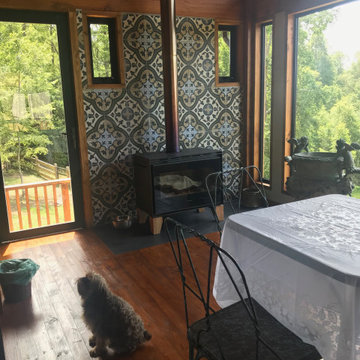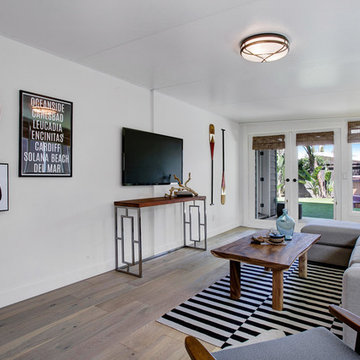Conservatory with Medium Hardwood Flooring and Beige Floors Ideas and Designs
Refine by:
Budget
Sort by:Popular Today
21 - 40 of 111 photos
Item 1 of 3
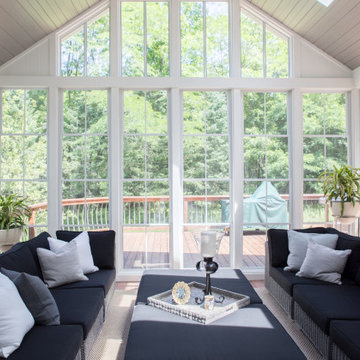
Project by Wiles Design Group. Their Cedar Rapids-based design studio serves the entire Midwest, including Iowa City, Dubuque, Davenport, and Waterloo, as well as North Missouri and St. Louis.
For more about Wiles Design Group, see here: https://wilesdesigngroup.com/
To learn more about this project, see here: https://wilesdesigngroup.com/stately-family-home
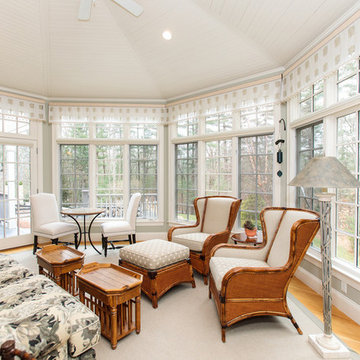
A grand foyer with a sweeping staircase sets the stage for the refined interior of this stunning shingle and stone Colonial. The perfect home for entertaining with formal living and dining rooms and a handsome paneled library. High ceilings, handcrafted millwork, gleaming hardwoods, and walls of windows enhance the open floor plan. Adjacent to the family room, the well-appointed kitchen opens to a breakfast room and leads to an octagonal, window-filled sun room. French doors access the deck and patio and overlook two acres of professionally landscaped grounds. The second floor has generous bedrooms and a versatile entertainment room that may work for in-laws or au-pair. The impressive master suite includes a fireplace, luxurious marble bath and large walk-in closet. The walk-out lower level includes something for everyone; a game room, family room, home theatre, fitness room, bedroom and full bath. Every room in this custom-built home enchants.
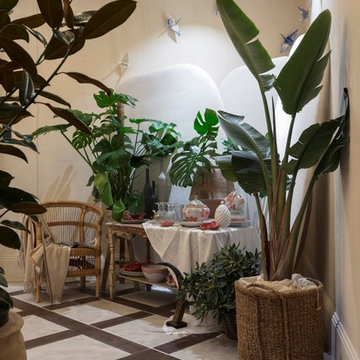
Domótica y mecanismos D-Life: Schneider Electric
Interiorismo: Estudio Rebuelta Domecq (Almudena y Cristina Rebuelta)
Integración: IMEYCA
Origamis de cerámica de Jacinto de Manuel
Conservatory with Medium Hardwood Flooring and Beige Floors Ideas and Designs
2
