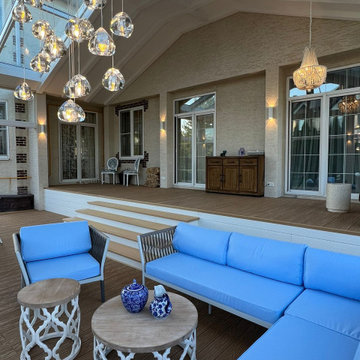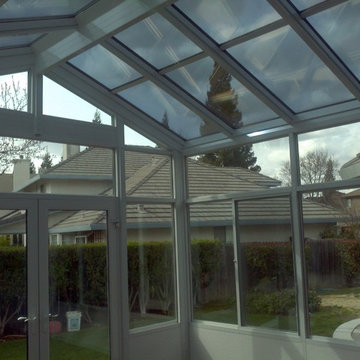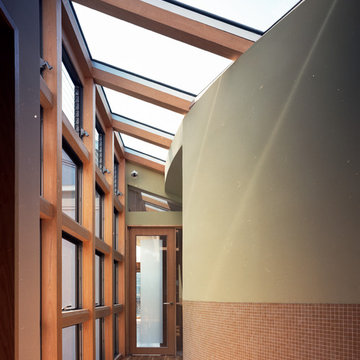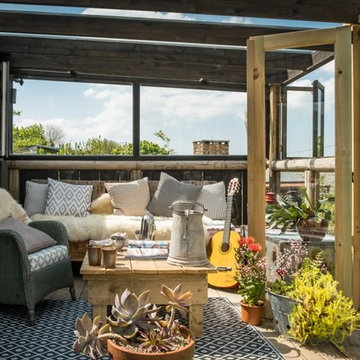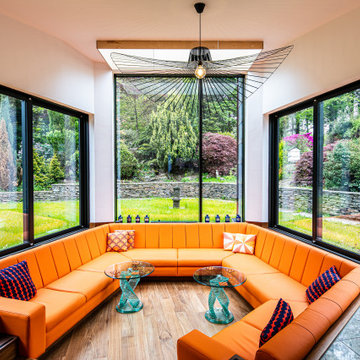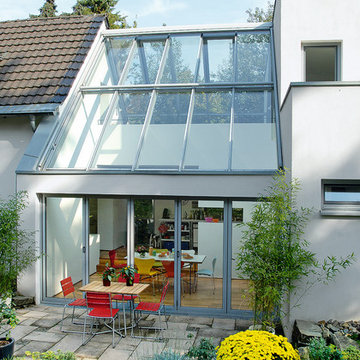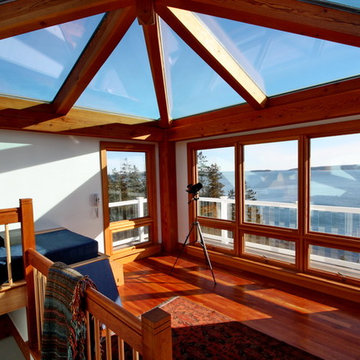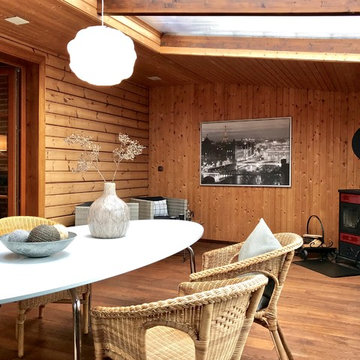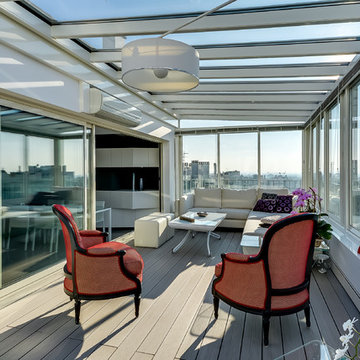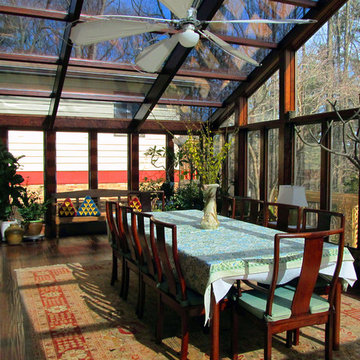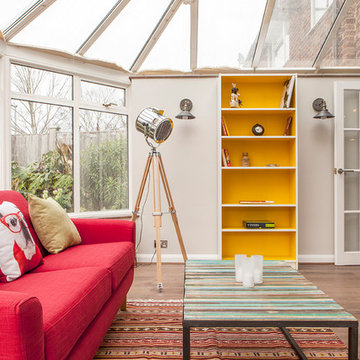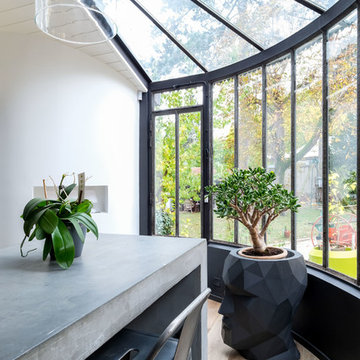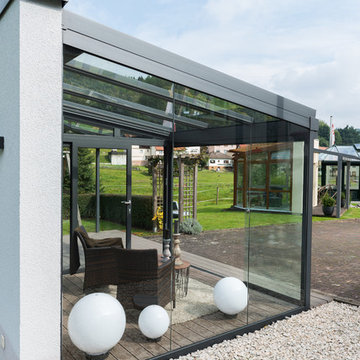Conservatory with Medium Hardwood Flooring and a Glass Ceiling Ideas and Designs
Refine by:
Budget
Sort by:Popular Today
41 - 60 of 151 photos
Item 1 of 3
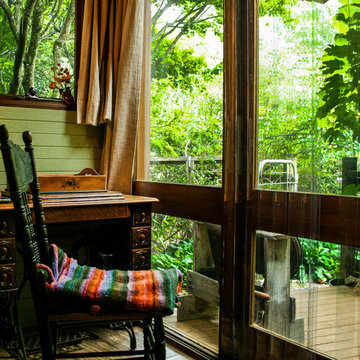
This beautiful yurt in Robertson, NSW's Southern Highlands is an amazing creation. Read more about it on oskiandfig.com
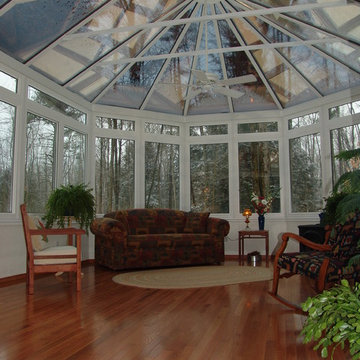
Victorian style, all glass roof, ceiling fan, hardwood flooring, white trim, aluminum frame
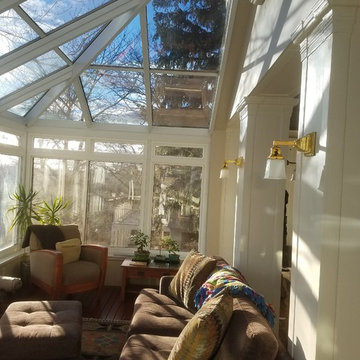
This classic architecturally significant Newton home built in the 1920’s had an outdoor porch over the garage that was nice but rarely enjoyed due to wind, snow, cold, heat, bugs and the road noise was too loud. Sound familiar? By adding the Four Seasons 10’ x 18’ Georgian Conservatory the space is now enlarged and feels like outdoor space that can be enjoyed year round in complete comfort thanks to the Exclusive high performance and sound deadening characteristics of patented Conserva-Glass with Stay Clean Technology. We also added some of window walls system under the adjacent space to enclose new and existing areas.
By working collaboratively with the homeowners and their carpenter, who did the site work and finish work, we were able to successfully get the best design, quality and performance all at the lowest price. Stay tuned for future finished photos with furniture and tasteful decorating for a drop dead gorgeous retreat. This Georgian Conservatory is sure be this nice family’s favorite room in the house!
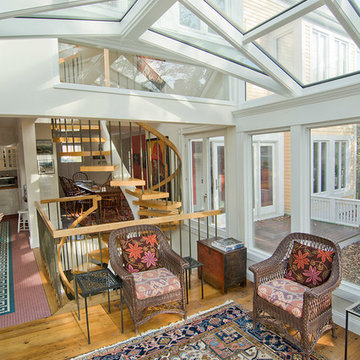
This contemporary conservatory is located just off of historic Harvard Square in Cambridge, Massachusetts. The stately home featured many classic exterior details and was located in the heart of the famous district, so Sunspace worked closely with the owners and their architect to design a space that would blend with the existing home and ultimately be approved for construction by the Cambridge Historical Commission.
The project began with the removal of an old greenhouse structure which had outlived its usefulness. The removal of the greenhouse gave the owners the perfect opportunity substantially upgrade the space. Sunspace opened the wall between the conservatory and the existing home to allow natural light to penetrate the building. We used Marvin windows and doors to help create the look we needed for the exterior, thereby creating a seamless blend between the existing and new construction.
The clients requested a space that would be comfortable year-round, so the use of energy efficient doors and windows as well as high performance roof glass was critically important. We chose a PPG Solar Ban 70 XL treatment and added Argon glass. The efficiency of the roof glass and the Marvin windows allowed us to provide an economical approach to the client’s heating and air conditioning needs.
The final result saw the transformation of an outdated space and into a historically appropriate custom glass space which allows for beautiful, natural light to enter the home. The clients now use this space every day.
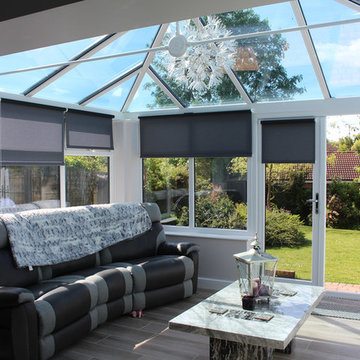
Client: Mr & Mrs Zamil, Dore, Sheffield.
We often hear from customers who complain that their conservatories are bitterly cold during the winter months and practically unusable. If you are looking for a no-fuss solution to warming one room up without disrupting the entire house, then profix panels may be the answer.
After the prolonged winter Mr & Mrs Zamil were fed up of their children having to wear their coats in the freezing cold conservatory to eat at the dining table/play in the playroom.
They sought out a local plumber D.M.F Plumbing & Heating who approached us to work alongside them to come up with an underfloor heating solution for Mr & Mrs Zamil.
Together we decided on a minimum disruption conservatory underfloor heating solution using low profile (15mm) Profix panels. The existing vinyl floor was removed, Profix panels were fixed and underfloor heating pipe were laid into the panels. The whole floor was then screeded with a bagged flexible floor levelling compound ready to have a laminate floor laid once the screed was fully dried out.
The new system had a high heat output and a separate control meaning the family could adjust the temperature of the conservatory to suit without adjusting the temperature of the rest of the house.
Profix panels provide many benefits for conservatory underfloor heating including:
•Ultra-low profile.
•Snap clips help to fasten the panels together.
•Unique slide and lock to connect the panels together.
•Purpose designed supports provide a structural key for tile adhesive and low-profile screeds.
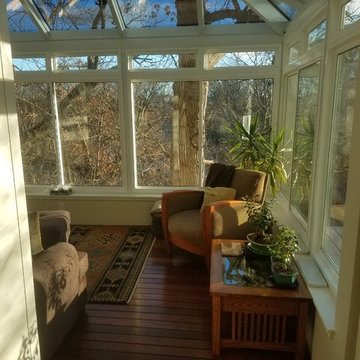
This classic architecturally significant Newton home built in the 1920’s had an outdoor porch over the garage that was nice but rarely enjoyed due to wind, snow, cold, heat, bugs and the road noise was too loud. Sound familiar? By adding the Four Seasons 10’ x 18’ Georgian Conservatory the space is now enlarged and feels like outdoor space that can be enjoyed year round in complete comfort thanks to the Exclusive high performance and sound deadening characteristics of patented Conserva-Glass with Stay Clean Technology. We also added some of window walls system under the adjacent space to enclose new and existing areas.
By working collaboratively with the homeowners and their carpenter, who did the site work and finish work, we were able to successfully get the best design, quality and performance all at the lowest price. Stay tuned for future finished photos with furniture and tasteful decorating for a drop dead gorgeous retreat. This Georgian Conservatory is sure be this nice family’s favorite room in the house!
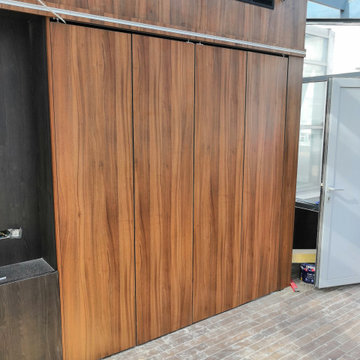
Шкаф-exclusive это индивидуальное дизайнерское решение. Его расположение на мансардном этаже. Его правая часть предназначена для хозяйственной постирочной, для просмотра телевизора, открытые полки для показа декоративных вещей и книг. Его левая часть является входом в санузел, закрытым доступом к управлению сантехническим оборудованием и открытые полки. Габаритные размеры шкафа-exclusive 5000 (ш) * 5000 (ш) * 2700 (в) глубина шкафа меняется в зависимости от расположения определенной части. Шкаф оснащен:
В зоне постирочной установлена система открывания дверей типа гармошка (беспороговая система) "Cinetto" Италия
Встроенная система кондиционирования и вентиляции
Подсветка по всему периметру шкафа
Петли и направляющие от компании "GRASS"
Работа в архитектурных, строительных, мебельных направлениях позволяет нашей компании реализовывать самые дерзкие, красивые и очень сложные интерьеры без посредников. Выбирайте профессионалов.
Этот разработанный и реализованный проект компанией "ПАТЭ", может быть изготовлен из любых материалов и в любых размерных конфигурациях.
Conservatory with Medium Hardwood Flooring and a Glass Ceiling Ideas and Designs
3
