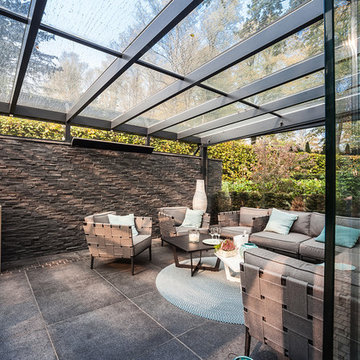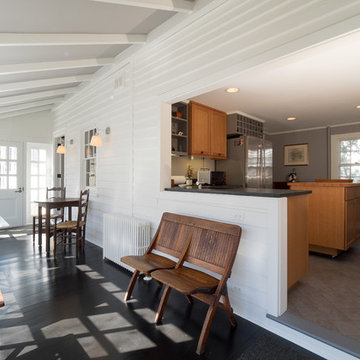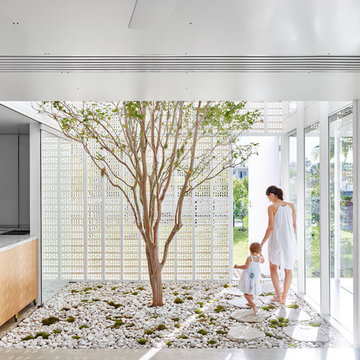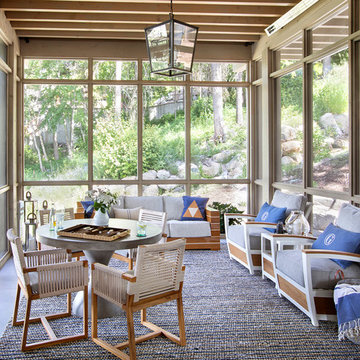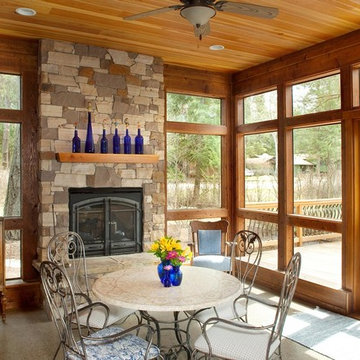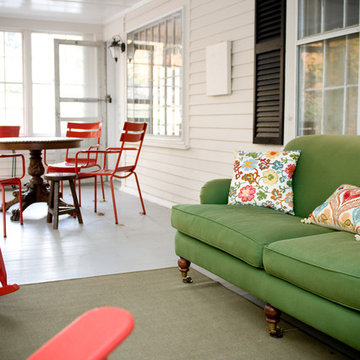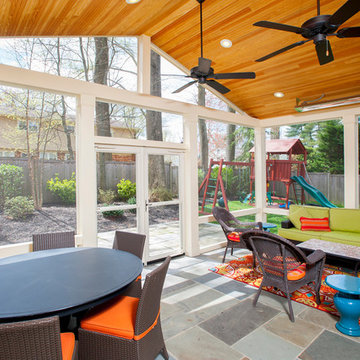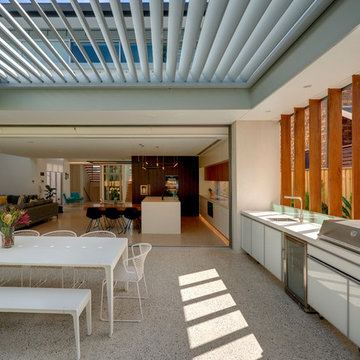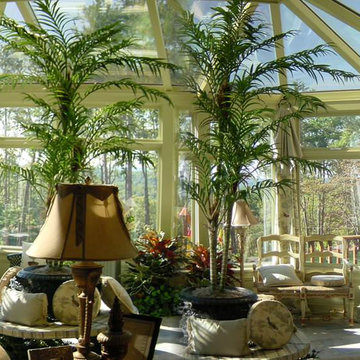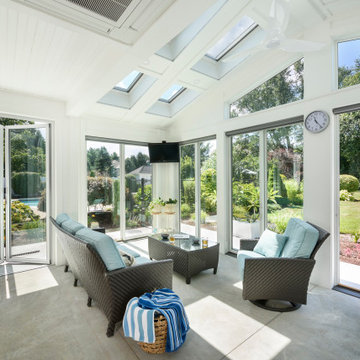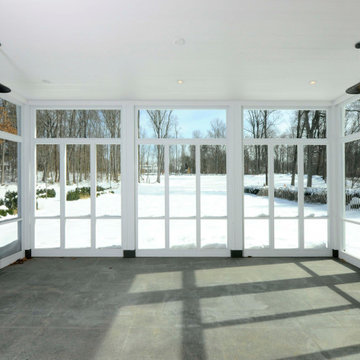Conservatory with Concrete Flooring Ideas and Designs
Refine by:
Budget
Sort by:Popular Today
41 - 60 of 1,000 photos
Item 1 of 2
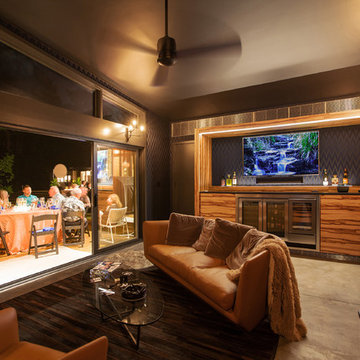
Summer Party Nightfall Interior - Cigar Room - Midcentury Modern Addition - Brendonwood, Indianapolis - Architect: HAUS | Architecture For Modern Lifestyles - Construction Manager: WERK | Building Modern - Interior Design: MW Harris - Photo: HAUS
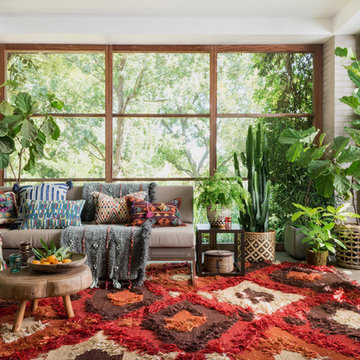
At Modelhom, we are seeing the rising popularity of accessories that can be cycled through the ever-changing trends. For example, shag rugs, fur blankets, and furry pillows, are sweeping through the design world and we are seeing more and more of them making their way to our showroom. If you’ve kept your 70s-style shag rug from high school then you are in luck…. It’s all coming back baby! Featured above is from the Justina Blakeney’s Fabel Collection created by Loloi Rugs. Hand woven in India from bamboo and cotton, these styles give a fresh look to that retro shag!!!
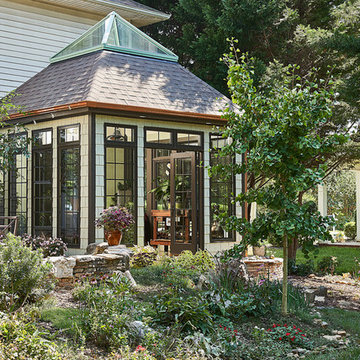
Shake siding, black trim and copper gutters create an elegant and charming look that blends in perfectly with the gardens and stacked stone walls. © Lassiter Photography
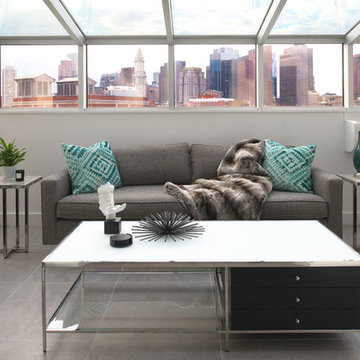
TEAM
Architect: LDa Architecture & Interiors
Interior Designer: LDa Architecture & Interiors
Builder: C.H. Newton Builders, Inc.
Photographer: Karen Philippe
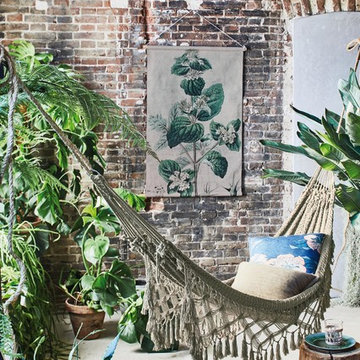
This sunroom has an exposed brick wall and is styled to relax. The hammock is a great feature instead of a couch or traditional seating. The wall chart on the exposed brick wall gives the space a more green and cosy feeling. All products are available in the USA.
Styling by Cleo Scheulderman and photography by Jeroen van der Spek - for HK living
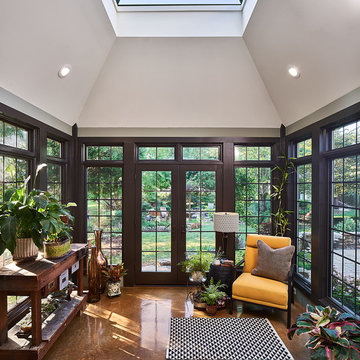
Crisp black trim gives the illusion of steel windows, while natural light from the glass lantern keeps the space from feeling dark. © Lassiter Photography
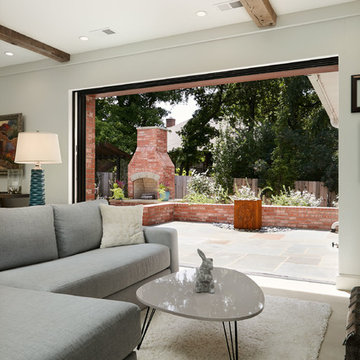
Another new addition to the existing house was this sunroom. There were several door options to choose from, but the one that made the final cut was from Pella Windows and Doors. It's a now-you-see-it-now-you-don't effect that elicits all kinds of reactions from the guests. And another item, which you cannot see from this picture, is the Phantom Screens that are located above each set of doors. Another surprise element that takes one's breath away.
Photo: Voelker Photo LLC
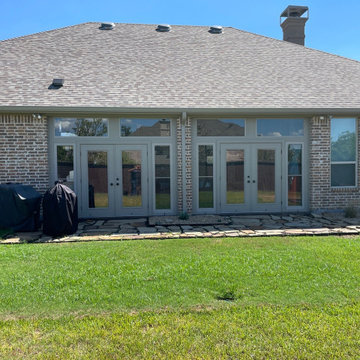
To enclose the refurbished patio, we used two sets of French doors with full glass – 6 feet by x 80 inches. Next, was the installation of four sidelights which are 24-inch by 80-inch Scenix windows with retractable screens.
Scenix porch windows give you a whole new way to enjoy the outdoors. As opposed to obstructive screen porch windows, Scenix offers panoramic views and makes it easy to control natural airflow and exterior light transmission and filtering.
Custom-tailored to fit every kind of porch and enclosed patio area, they let nature take center stage with their extra-large, custom-sized glass panels that easily slide open to reveal dual, top, and bottom retractable screens to let in the fresh air.
As for the top transom windows above the French doors, they are
24 inches by 60 inches with clear, clean glass.
Surrounding and enclosing the new door and window configuration is 2 inch by 4 inch pine framing wrapped in Hardie Board.
Naturally, after installation, we gave the hose trim a coat of paint to complete the newly refreshed look.
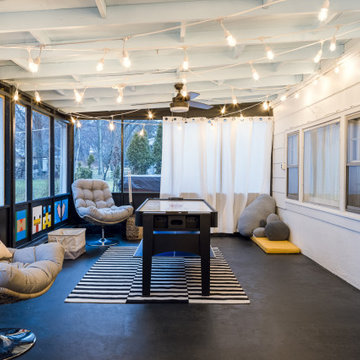
A porch renovation to provide Rony a fun space to escape with his siblings and friends. Minecraft inspired with characters painted on the paneling, a multi game table and xbox station with a bright red porch swing.
Conservatory with Concrete Flooring Ideas and Designs
3
