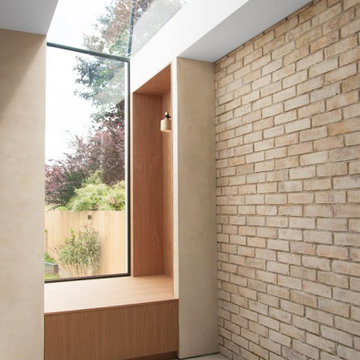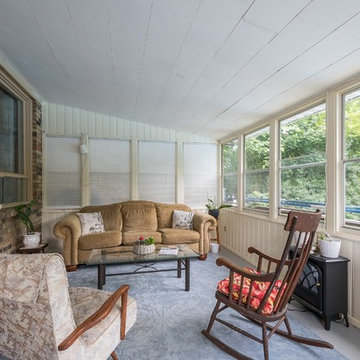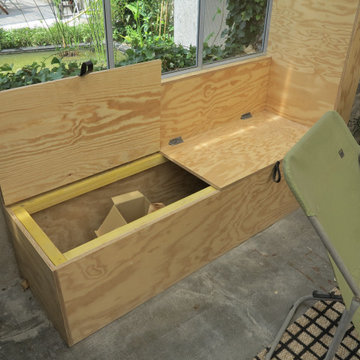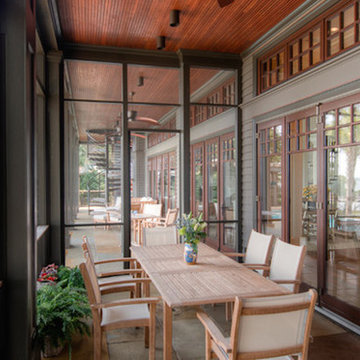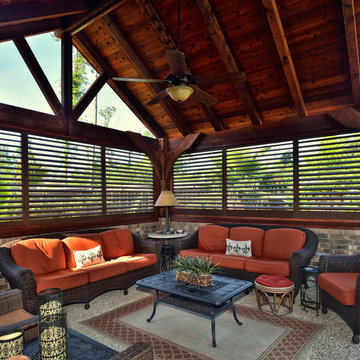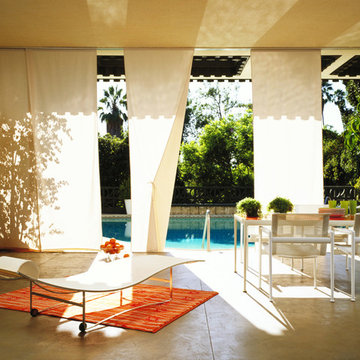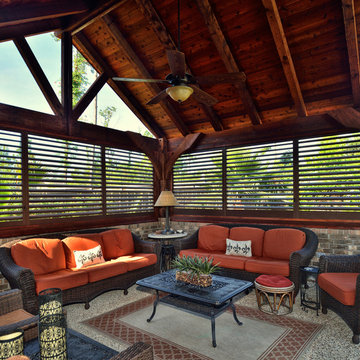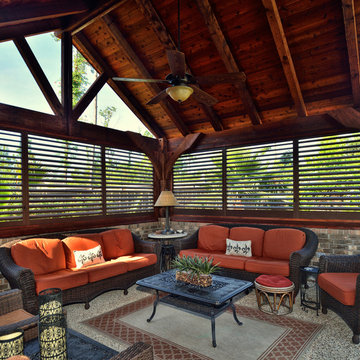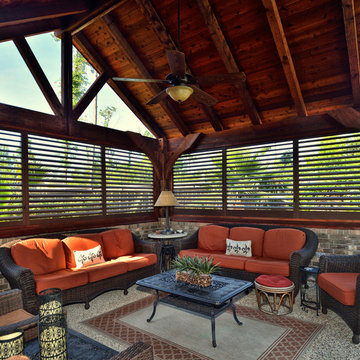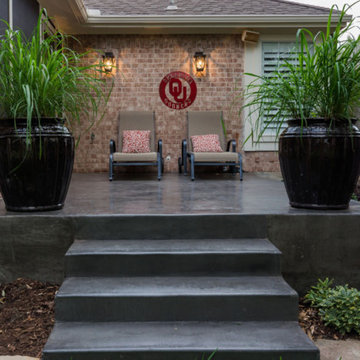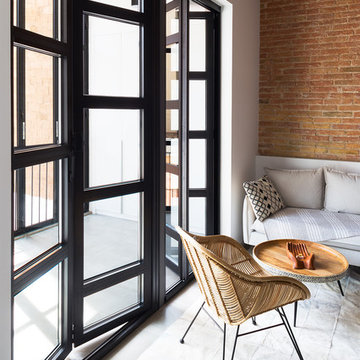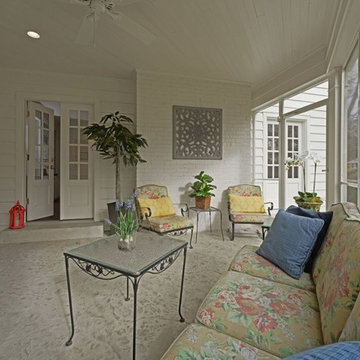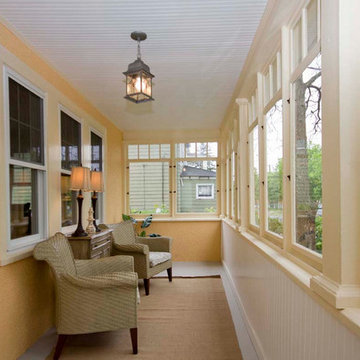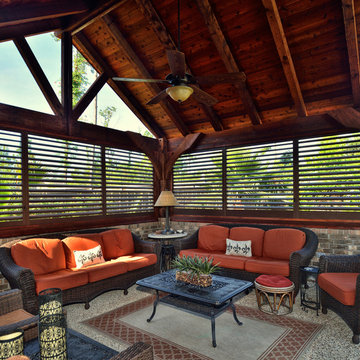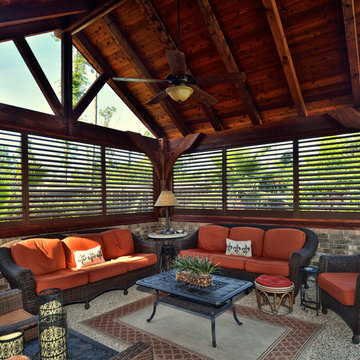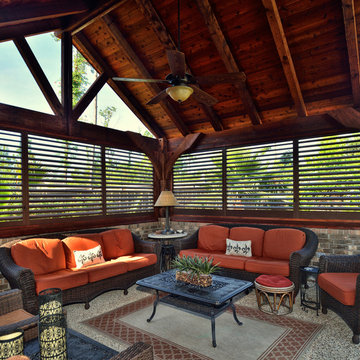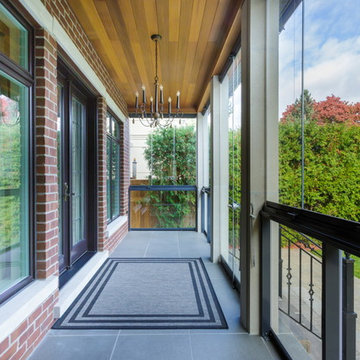Conservatory with Concrete Flooring and No Fireplace Ideas and Designs
Refine by:
Budget
Sort by:Popular Today
121 - 140 of 267 photos
Item 1 of 3
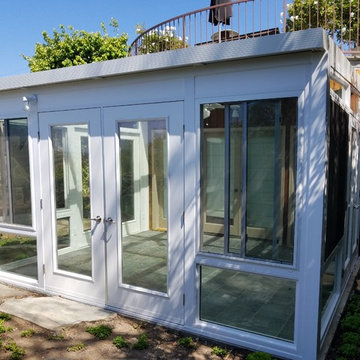
In this project we designed a Unique Sunroom addition according to house dimensions & structure.
Including: concrete slab floored with travertine tile floors, Omega IV straight Sunroom, Vinyl double door, straight dura-lite tempered glass roof, electrical hook up, ceiling fans, recess lights,.
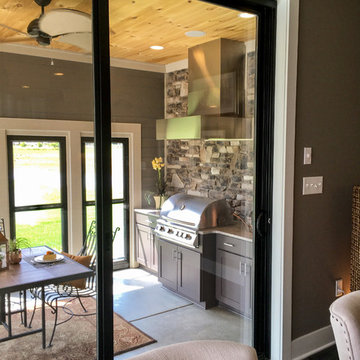
View of the Outdoor Living Area in the Acadia IV model built by Trustway Homes, Inc.
Photo by MLK
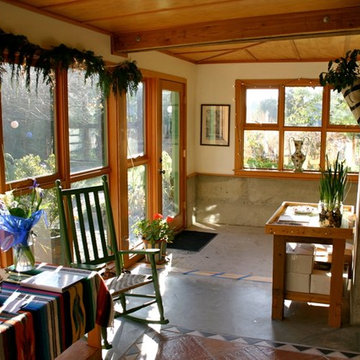
We popped this turn of the century farmhouse up in the air on cribbing, dug out the hole, and and then set it back down on a new basement cut into the hillside in order to create a new light-filled art studio and guest quarters. We also gave it a geometric two tone roof design.
Conservatory with Concrete Flooring and No Fireplace Ideas and Designs
7
