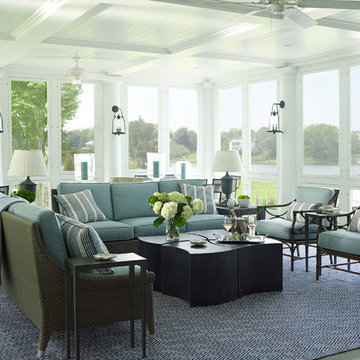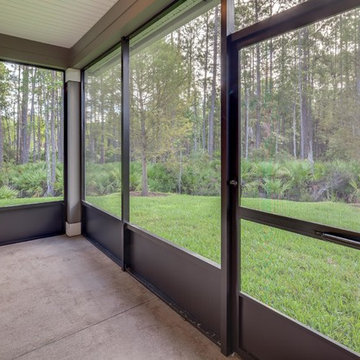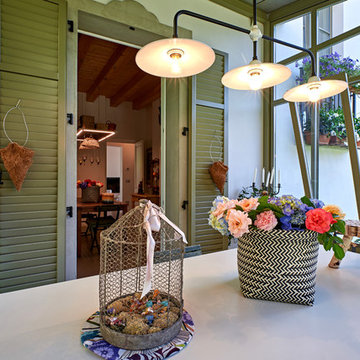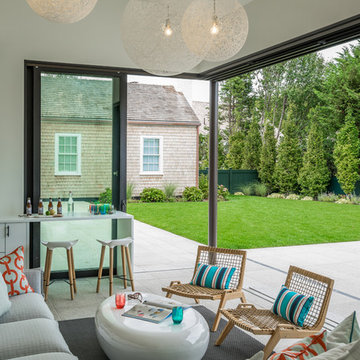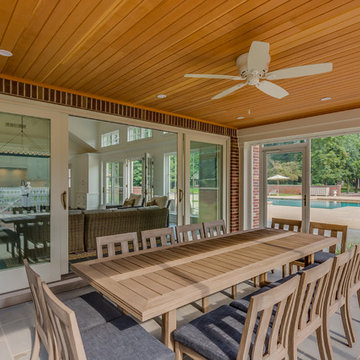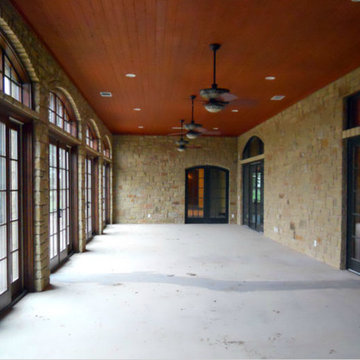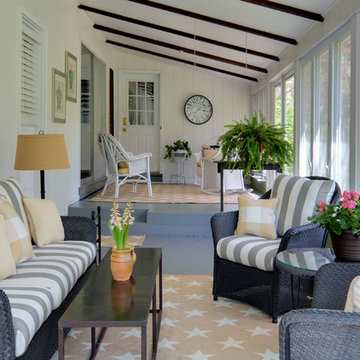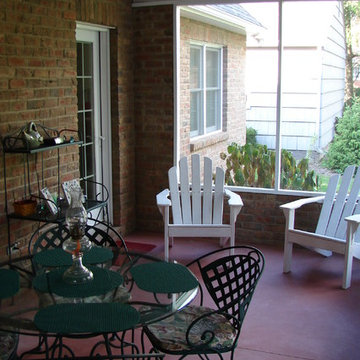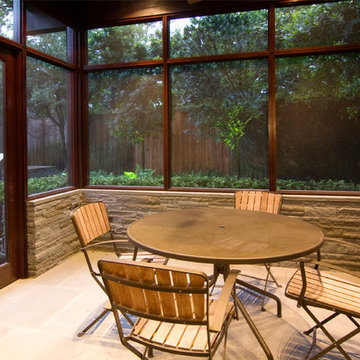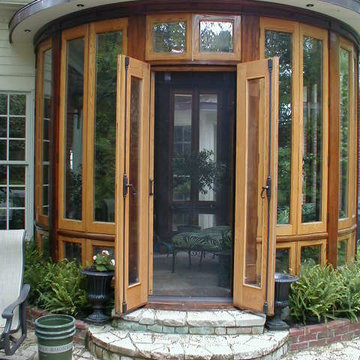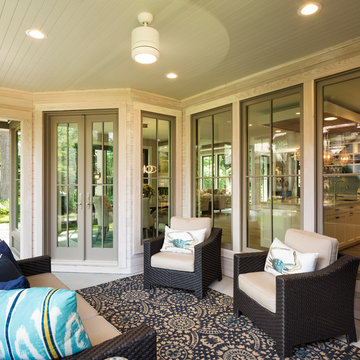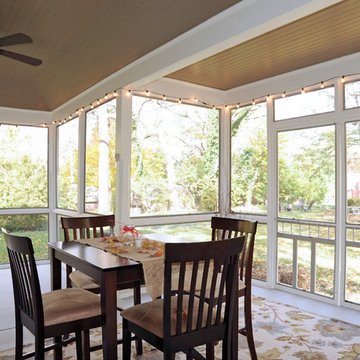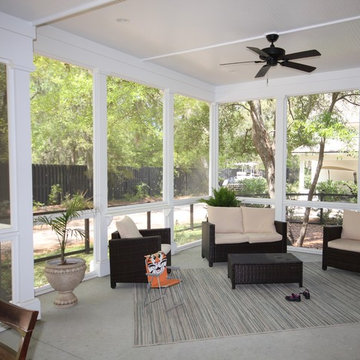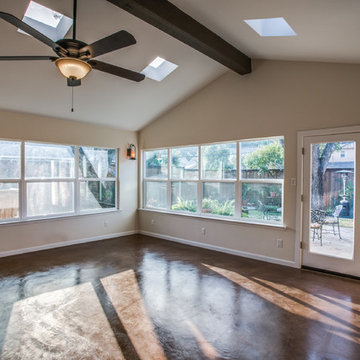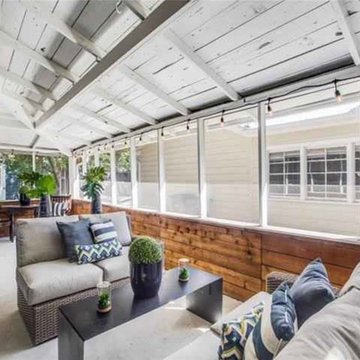Conservatory with Concrete Flooring and No Fireplace Ideas and Designs
Refine by:
Budget
Sort by:Popular Today
61 - 80 of 267 photos
Item 1 of 3
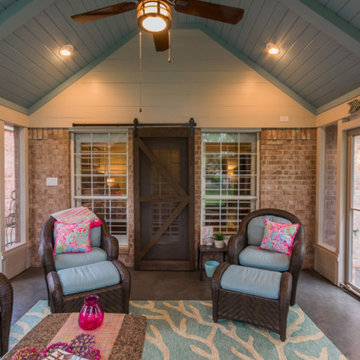
Beautiful sunroom added on to the home and extended patio on the exterior, stained concrete, painted ceiling, shiplap, exposed brick and sliding barn door.
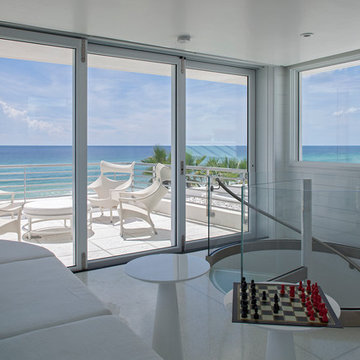
Architect: Gary Justiss Architect
Interior Design: Alys Design, LLC.
Builder: Artisan of Seagrove Beach, Inc.
Jack Gardner Photography
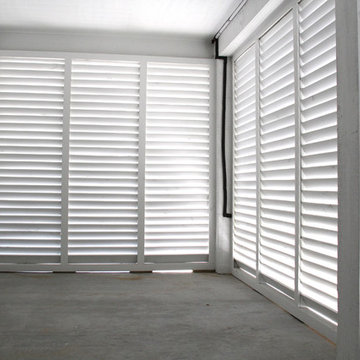
This space, sometimes left open on beach homes, has been closed in with louvered walls to create a possible screened in sitting area.
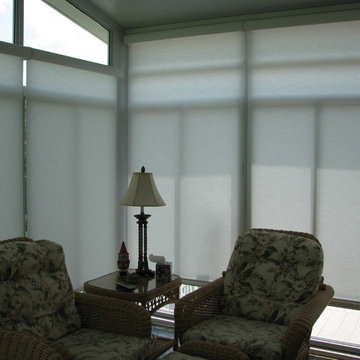
We chose to cover the two walls where the clients were being bombarded with too much sun. On one side, we intentionally designed the shades to go all the way up to the top of the wall to block the late afternoon sun and heat.
Conservatory with Concrete Flooring and No Fireplace Ideas and Designs
4

