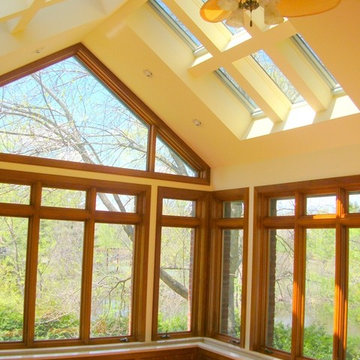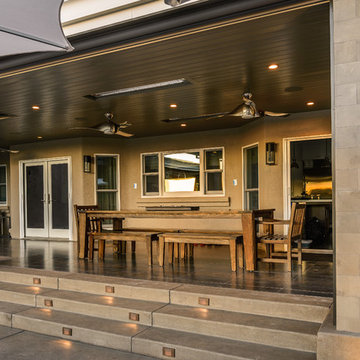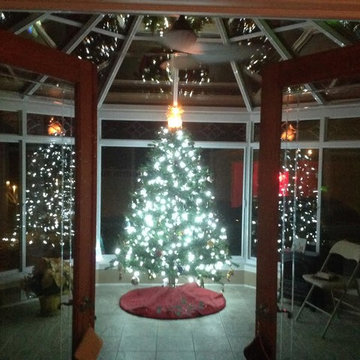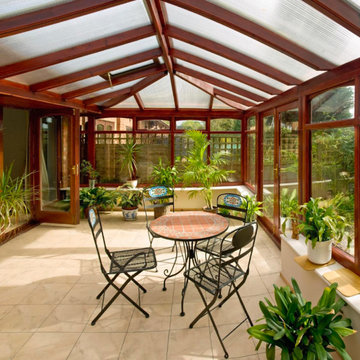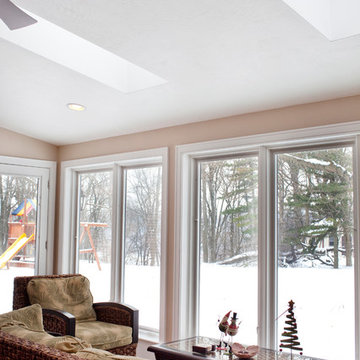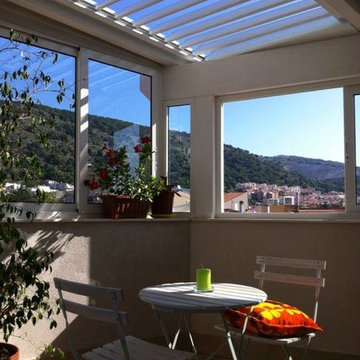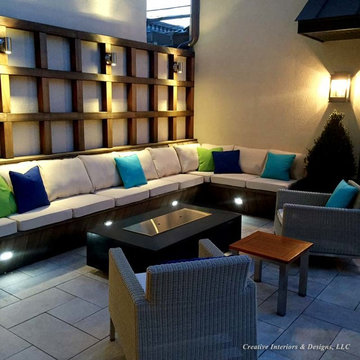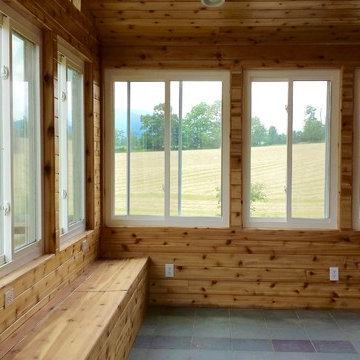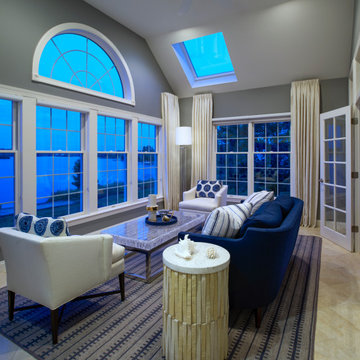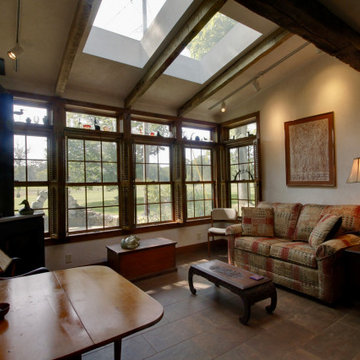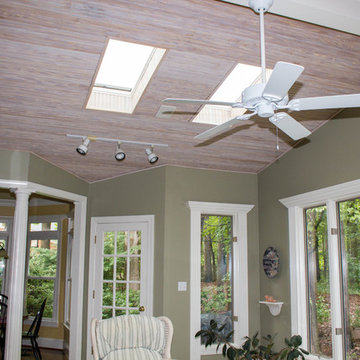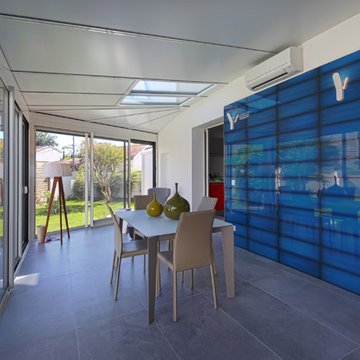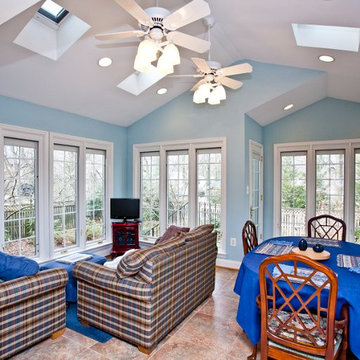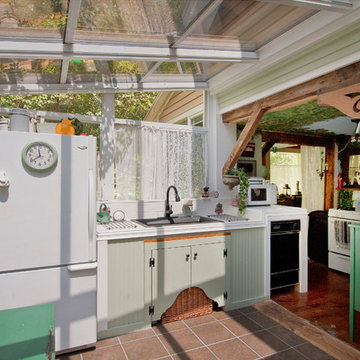Conservatory with Ceramic Flooring and a Skylight Ideas and Designs
Refine by:
Budget
Sort by:Popular Today
101 - 120 of 249 photos
Item 1 of 3
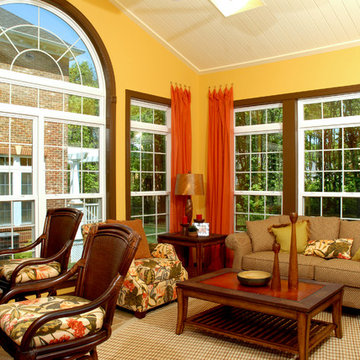
Here is K&P Builders popular Kentmorr floor plan, Available to be built in their Charles County, MD community, Kingsview!
This beautiful home features nearly 3400sf of finished space above grade, plus a full basement! In this photo, you are viewing the sunroom, which is located just off of the formal living room. This room is amazing, with wall to wall, and floor to ceiling, windows! The cathedral ceiling provides an airy atmosphere! The room is large and features beautiful décor, with rattan bar and stools, and beautiful upholstered furnishings!
K&P Builders custom builds homes to suit their clients needs and budget!
K&P Builders' homes are quality built, with quality materials and workmanship! The builder customizes each home to suit their customers; needs! All of our homes meet the strict Energy Star standards, too!
Kingsview is a community located in White Plains, in Charles County, MD. The community offers an easy commute to Washington DC and Virginia, as well as area military bases. The community features a pool, tennis courts, soccer fields, nature trails, playgrounds and more! It is a beautiful community with active residents!
Visit Kingsview and explore how you may own one of K&P Builders' custom homes!
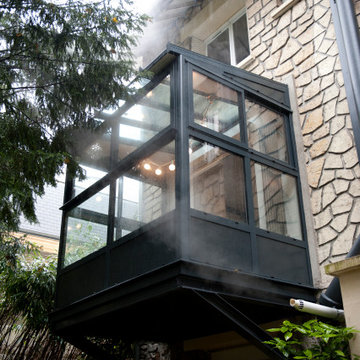
Extension ouverte sur la jardin créant un espace repas baigné de lumière et reposant.
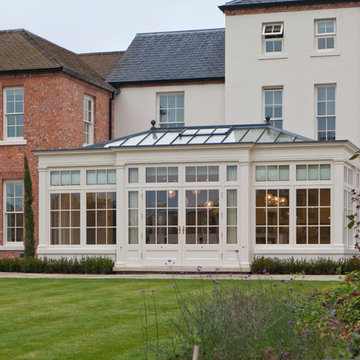
The nine-pane window design together with the three-pane clerestory panels above creates height with this impressive structure. Ventilation is provided through top hung opening windows and electrically operated roof vents.
This open plan space is perfect for family living and double doors open fully onto the garden terrace which can be used for entertaining.
Vale Paint Colour - Alabaster
Size- 8.1M X 5.7M
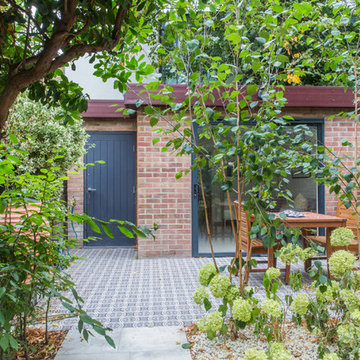
Andy Barnham
more of a permanent conservatory - one bed fully functional apartment with underfloor heating
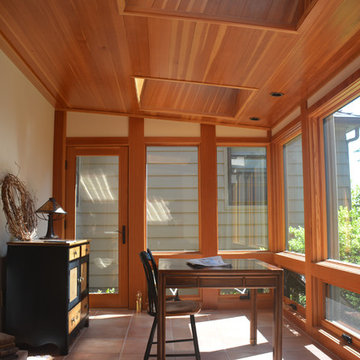
Transforming a former deck into an inviting sunroom.
Photographs by Manfred Grabski
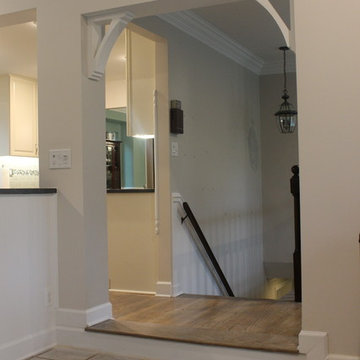
Open concept kitchen and sunroom area - expanded kitchen by 3 ft and opened up to make home feel more warm and roomy. Incorporated the sunroom into a usable space whereas it was an unused room previously. Custom trim, corbels, and cathedral ceiling mounted island range hood.
Conservatory with Ceramic Flooring and a Skylight Ideas and Designs
6
