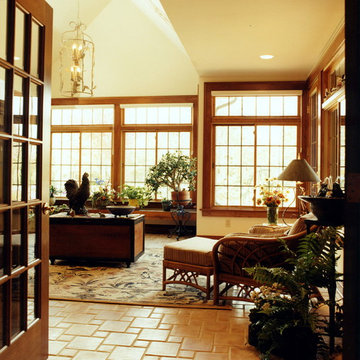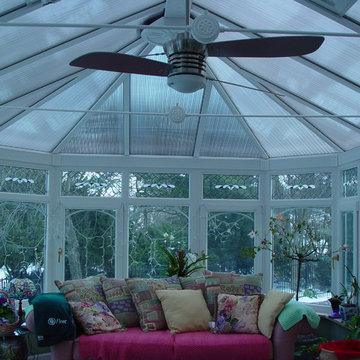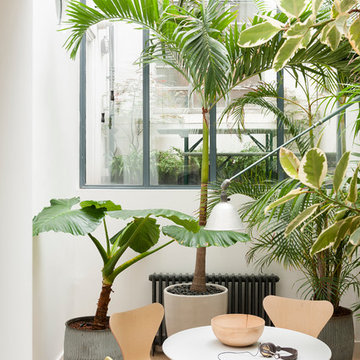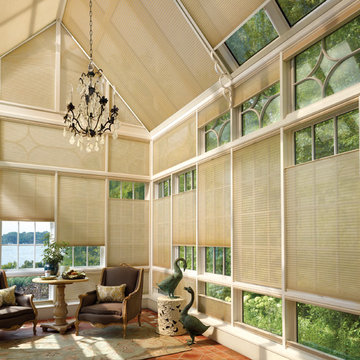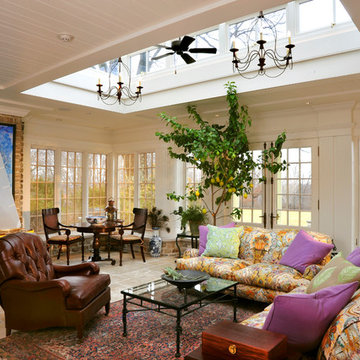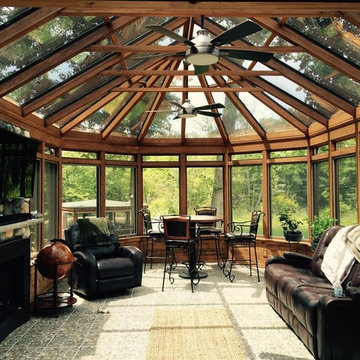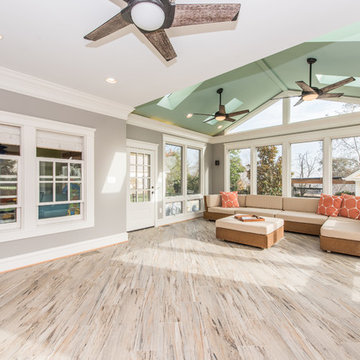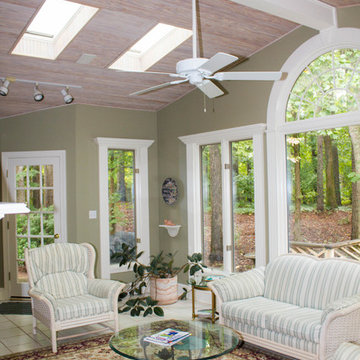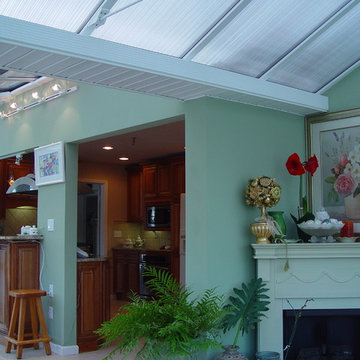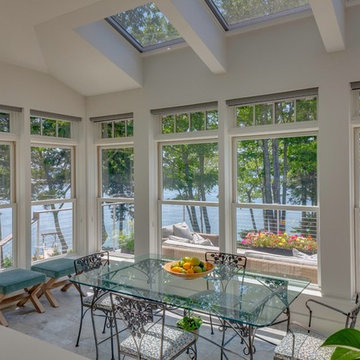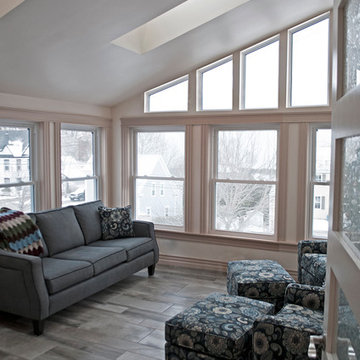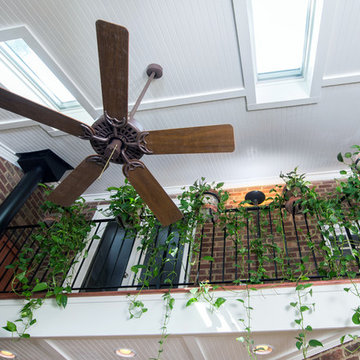Conservatory with Ceramic Flooring and a Skylight Ideas and Designs
Refine by:
Budget
Sort by:Popular Today
21 - 40 of 249 photos
Item 1 of 3
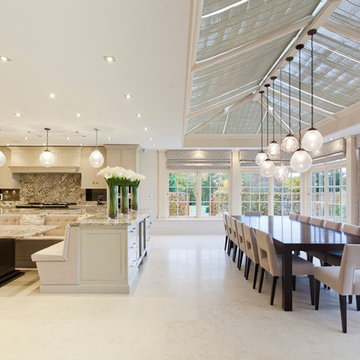
The nine-pane window design together with the three-pane clerestory panels above creates height with this impressive structure. Ventilation is provided through top hung opening windows and electrically operated roof vents.
This open plan space is perfect for family living and double doors open fully onto the garden terrace which can be used for entertaining.
Vale Paint Colour - Alabaster
Size- 8.1M X 5.7M
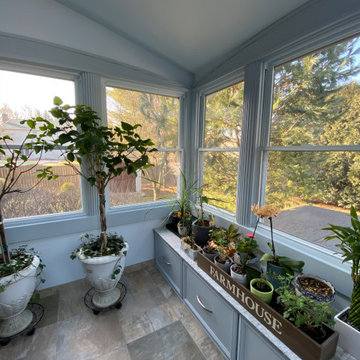
Updated this formerly 1 season to room to be a heated/cooled year round sunroom, with new tile flooring, cathedral ceiling, recessed lighting, custom cabinetry for a bench as well as custom trim around the windows.
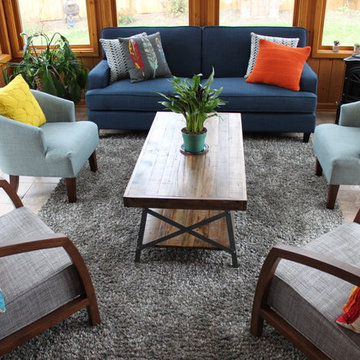
4 Seasons room with love seat sofa, accent chairs, colorful accent pillows, and reclaimed wood coffee table.
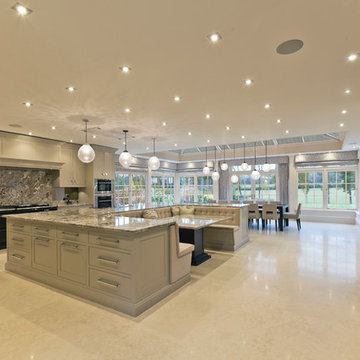
The nine-pane window design together with the three-pane clerestory panels above creates height with this impressive structure. Ventilation is provided through top hung opening windows and electrically operated roof vents.
This open plan space is perfect for family living and double doors open fully onto the garden terrace which can be used for entertaining.
Vale Paint Colour - Alabaster
Size- 8.1M X 5.7M
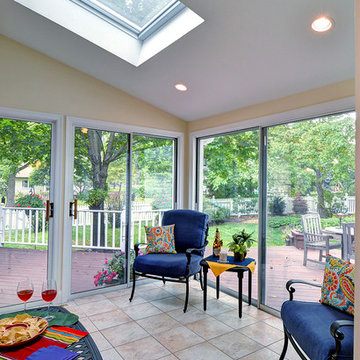
This sunroom used to be double in size. Our clients felt the space was underutilized and we agreed. By taking half of the existing sunroom, we were able to create a more open kitchen and nook and relocate the first floor powder room.
Photography Credit: Mike Irby
Conservatory with Ceramic Flooring and a Skylight Ideas and Designs
2
