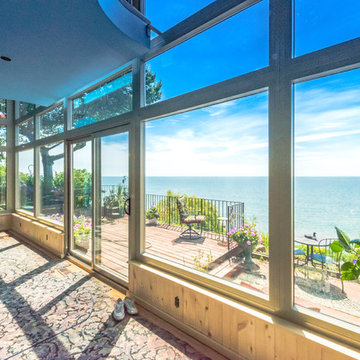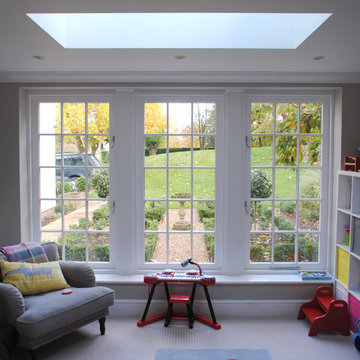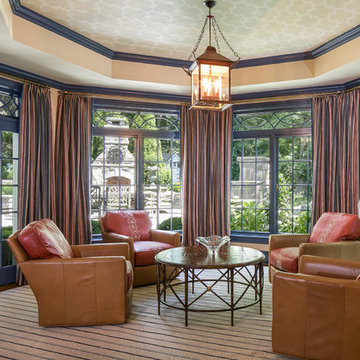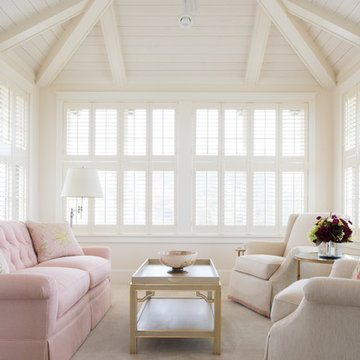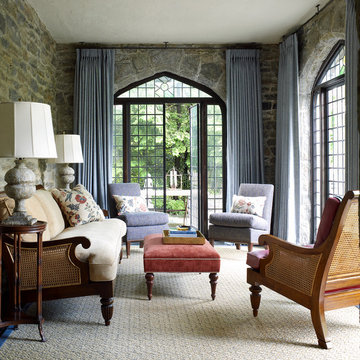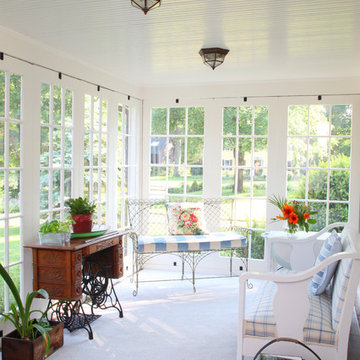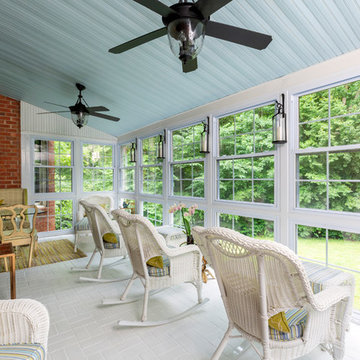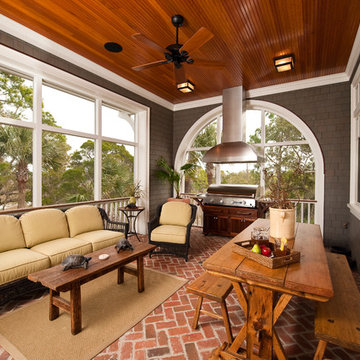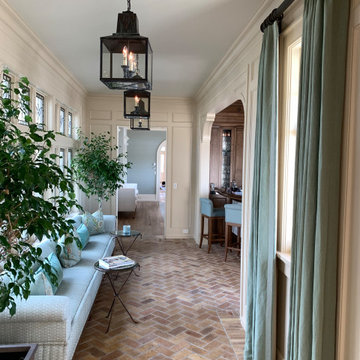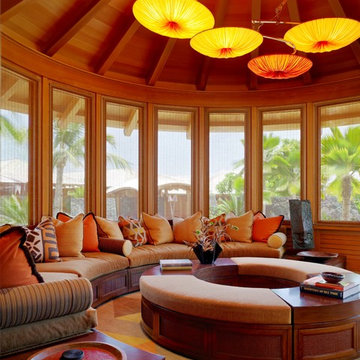Conservatory with Brick Flooring and Carpet Ideas and Designs
Refine by:
Budget
Sort by:Popular Today
121 - 140 of 1,176 photos
Item 1 of 3
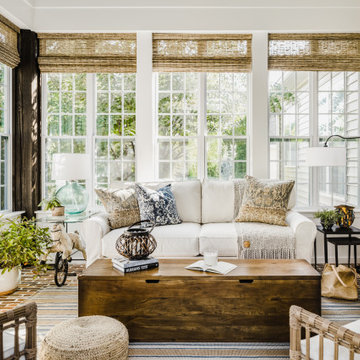
The inspiration for the homes interior design and sunroom addition were happy memories of time spent in a cottage in Maine with family and friends. This space was originally a screened in porch. The homeowner wanted to enclose the space and make it function as an extension of the house and be usable the whole year. Lots of windows, comfortable furniture and antique pieces like the horse bicycle turned side table make the space feel unique, comfortable and inviting in any season.
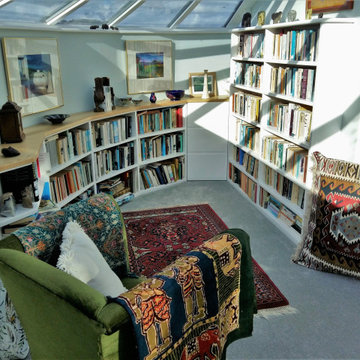
The large conservatory on the roof top was divided into 3 separate areas to make the most of the layout dictated by the important chimney breast. and the stairwell
There is a reading area with storage cupboard that extend behind the chimney breast, an office area and a lounge area with storage. TV and music..
All the furniture is made out of painted wood with Ash tops
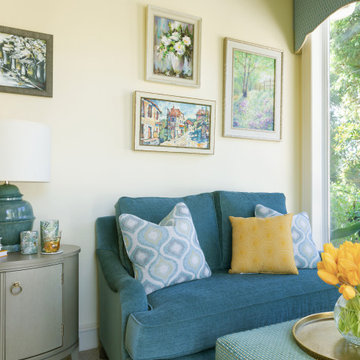
The sitting area is separate and narrow she wanted seating to sit in and relax to look at the lovely views of the garden. So I added a settee and storage ottoman both custom made with a side table and blue jar shaped lamp all complimenting the beautiful color palette in the garden.
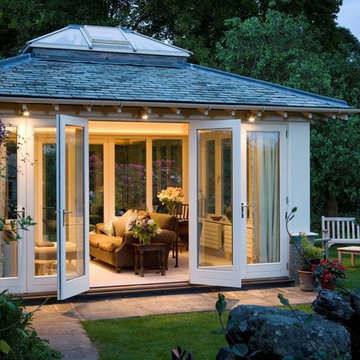
An elegant, glazed pavilion-style garden room now extends the living space into the large mature gardens, embracing nature on three sides. French doors open out onto the terrace, bringing the outside in on a warm, summer days.
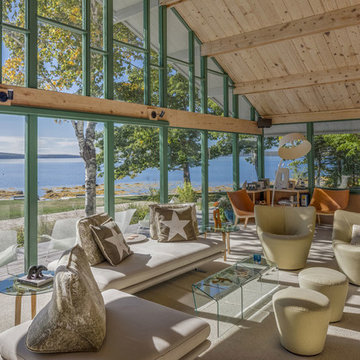
The complete renovation and addition to an original 1962 Maine modern shorefront camp paid special attention to the authenticity of the home blending seamlessly with the vision of original architect. The family has deep sentimental ties to the home. Therefore, every inch of the house was reconditioned, and Marvin® direct glaze, casement, and awning windows were used as a perfect match to the original field built glazing, maintaining the character and extending the use of the camp for four season use.
William Hanley and Heli Mesiniemi, of WMH Architects, were recognized as the winners of “Best in Show” Marvin Architects Challenge 2017 for their skillful execution of design. They created a form that was open, airy and inviting with a tour de force of glazing.
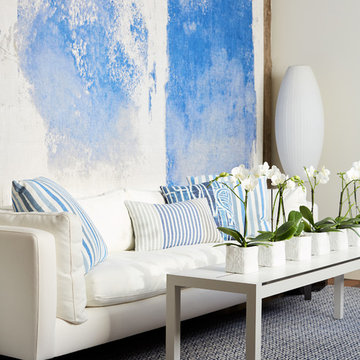
Wharf room off waterfront deck. Elitis wall covering ,
Santorini inspiration
Photo John Merkel
Conservatory with Brick Flooring and Carpet Ideas and Designs
7
