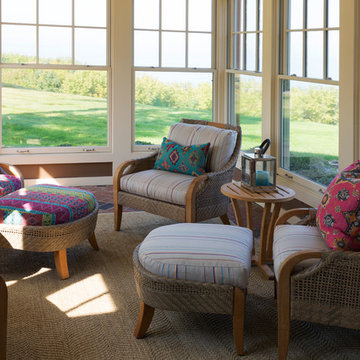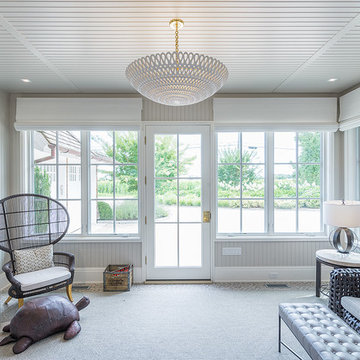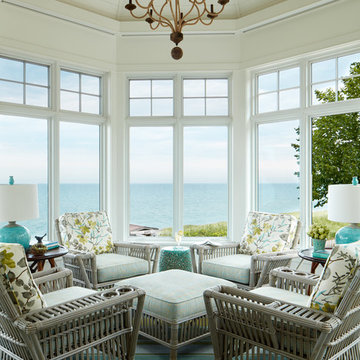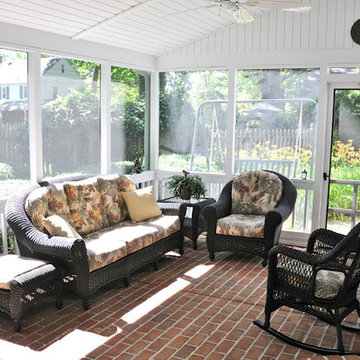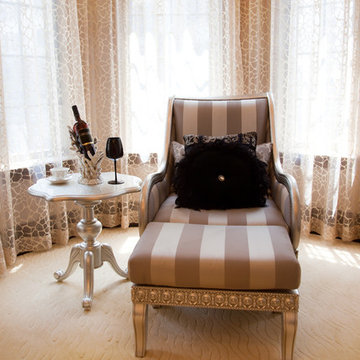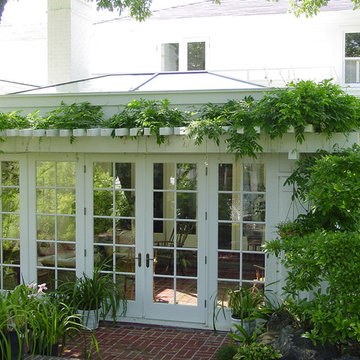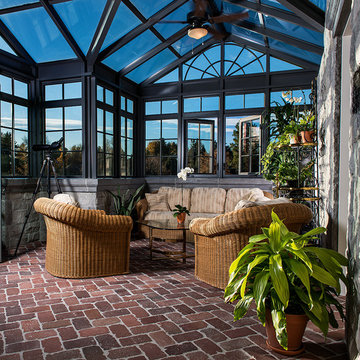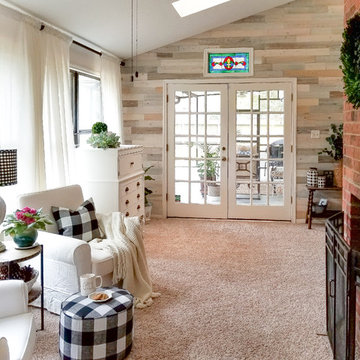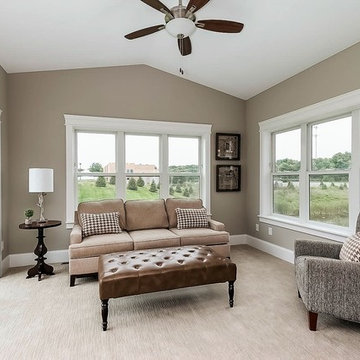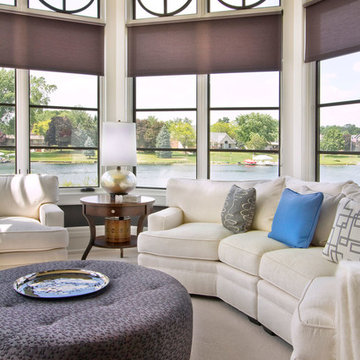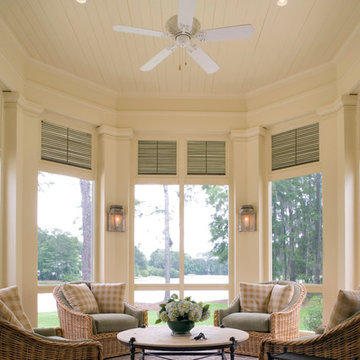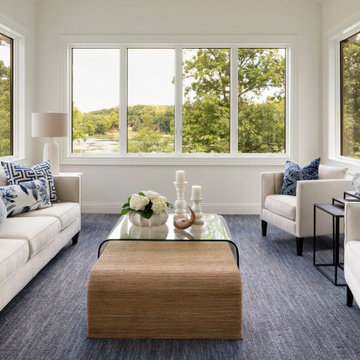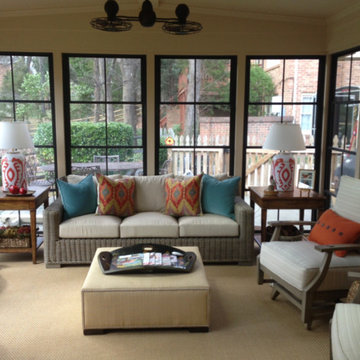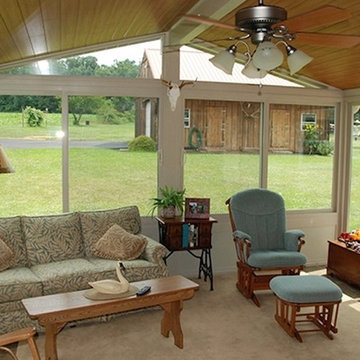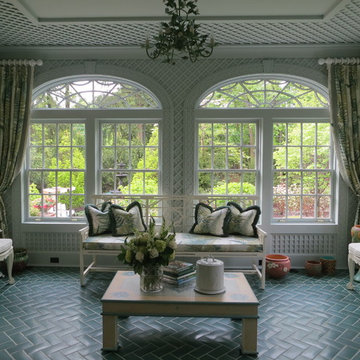Conservatory with Brick Flooring and Carpet Ideas and Designs
Refine by:
Budget
Sort by:Popular Today
41 - 60 of 1,176 photos
Item 1 of 3
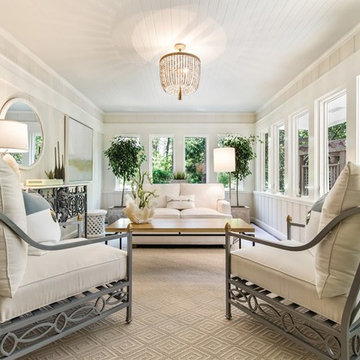
Design by Ed Albers. Sunroom transformation - Paint by Ben Moore, China White, White Dove & Cool Breeze on ceiling. Fabrics by Sunbrella with an indoor/outdoor rug by STG. Chairs and chandelier by RoSham Beaux, stools by Bungalow 5.
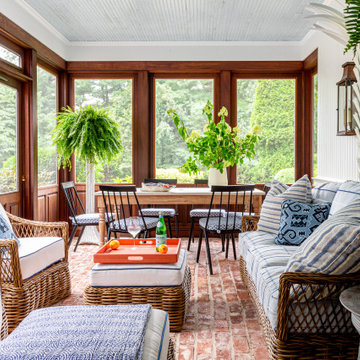
With a goal to not distract from the greenery outside, we incorporated greenery in our design, sticking to a classic blue and white scheme. Shiplap ceiling.
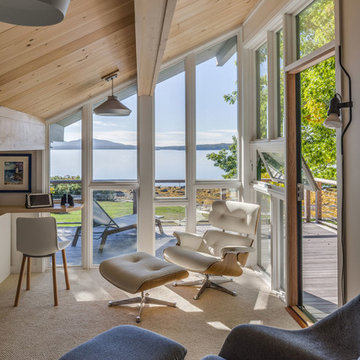
The complete renovation and addition to an original 1962 Maine modern shorefront camp paid special attention to the authenticity of the home blending seamlessly with the vision of original architect. The family has deep sentimental ties to the home. Therefore, every inch of the house was reconditioned, and Marvin® direct glaze, casement, and awning windows were used as a perfect match to the original field built glazing, maintaining the character and extending the use of the camp for four season use.
William Hanley and Heli Mesiniemi, of WMH Architects, were recognized as the winners of “Best in Show” Marvin Architects Challenge 2017 for their skillful execution of design. They created a form that was open, airy and inviting with a tour de force of glazing.
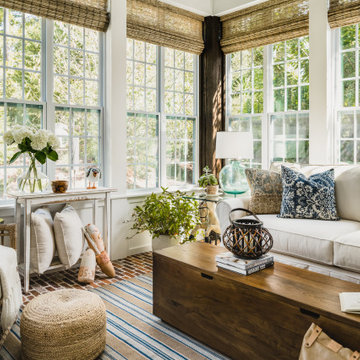
The inspiration for the homes interior design and sunroom addition were happy memories of time spent in a cottage in Maine with family and friends. This space was originally a screened in porch. The homeowner wanted to enclose the space and make it function as an extension of the house and be usable the whole year. Lots of windows, comfortable furniture and antique pieces like the horse bicycle turned side table make the space feel unique, comfortable and inviting in any season.
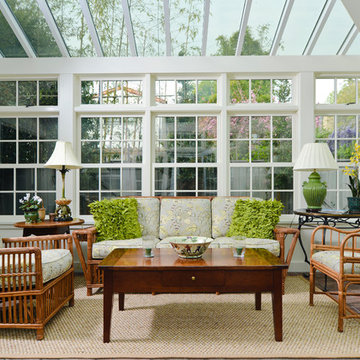
English craftsman style home renovation, with a new cottage and garage in Palo Alto, California.
Conservatory with Brick Flooring and Carpet Ideas and Designs
3
