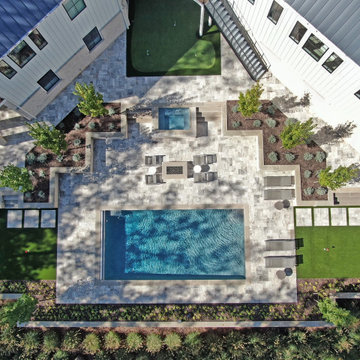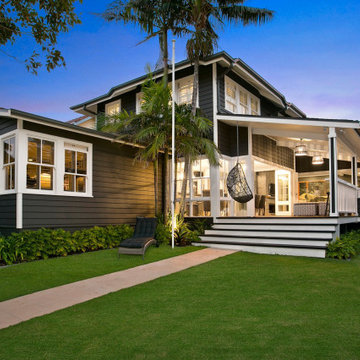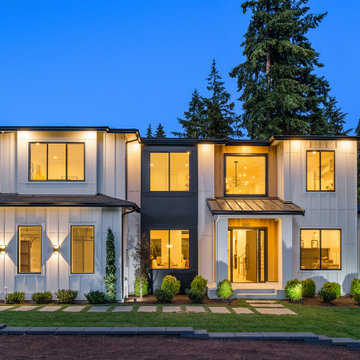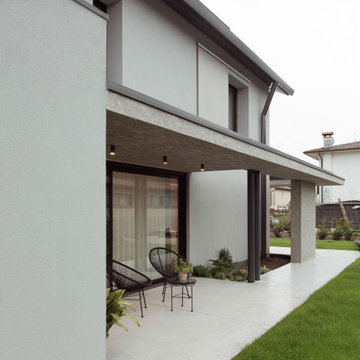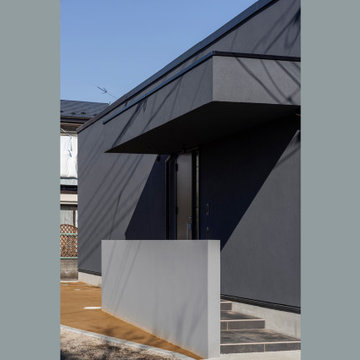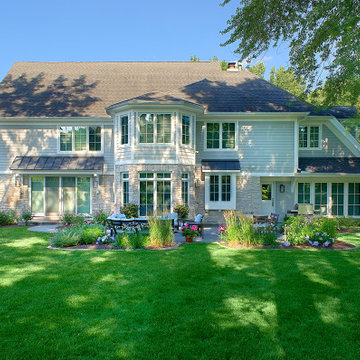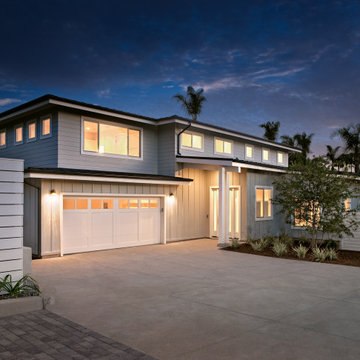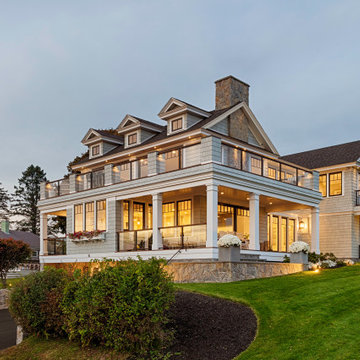Concrete House Exterior with a Black Roof Ideas and Designs
Refine by:
Budget
Sort by:Popular Today
21 - 40 of 272 photos
Item 1 of 3

If quality is a necessity, comfort impresses and style excites you, then JACK offers the epitome of modern luxury living. The combination of singularly skilled architects, contemporary interior designers and quality builders will come together to create this elegant collection of superior inner city townhouses.
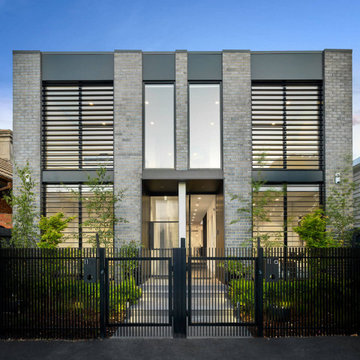
Black brick, modern privacy screens, black baton fence, ribbed glass door and landscaped front yard pave the way to this modern townhouse located in Richmond, Melbourne.
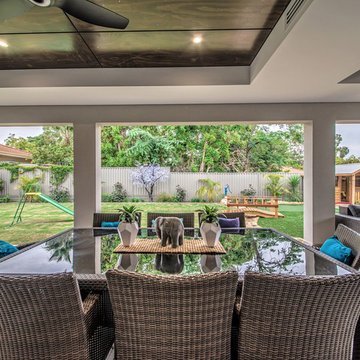
Designed for families who love to entertain, relax and socialise in style, the Promenade offers plenty of personal space for every member of the family, as well as catering for guests or inter-generational living.
The first of two luxurious master suites is downstairs, complete with two walk-in robes and spa ensuite. Four generous children’s bedrooms are grouped around their own bathroom. At the heart of the home is the huge designer kitchen, with a big stone island bench, integrated appliances and separate scullery. Seamlessly flowing from the kitchen are spacious indoor and outdoor dining and lounge areas, a family room, games room and study.
For guests or family members needing a little more privacy, there is a second master suite upstairs, along with a sitting room and a theatre with a 150-inch screen, projector and surround sound.
No expense has been spared, with high feature ceilings throughout, three powder rooms, a feature tiled fireplace in the family room, alfresco kitchen, outdoor shower, under-floor heating, storerooms, video security, garaging for three cars and more.
The Promenade is definitely worth a look! It is currently available for viewing by private inspection only, please contact Daniel Marcolina on 0419 766 658
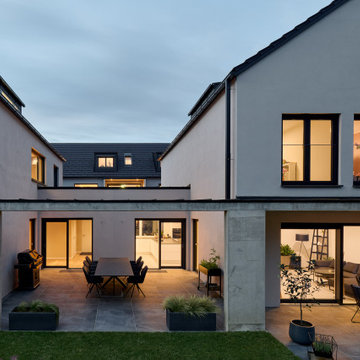
In fußläufiger Entfernung zum historischen Stadtzentrum entsteht ein Ensemble aus einem Mehrfamilienhaus und zwei Doppelhäusern. Trotz der hohen Verdichtung erlaubt eine Tiefgarage, an die auch die beiden Doppelhäuser angeschlossen sind, hochwertig begrünte und attraktive Gebäudezwischenräume.
Energetisch ist das Ensemble als 0-Energie-Komplex konzipiert. Von Anfang an berücksichtigte Solarpaneele, nicht nur auf den Dächern sondern auch in der Fassade, tragen dies selbstbewusst nach außen.
Eine differenzierte Fassadengliederung, ungewöhnliche Balkon- und Loggienausbildungen schaffen Zonierung und Wertigkeit und heben das Projekt aus der Beliebigkeit sonstiger Geschosswohnungsbauten und gleichförmiger Doppelhäuser mit Doppelgaragen heraus. Hier dominiert nicht das Auto, sondern die für Menschen konzipierten und begrünten „Zwischenräume“.
Die historisch-farbige Altstadt wird abgewandelt in Form eines Farbkonzeptes mit diversen Pastelltönen aufgegriffen.
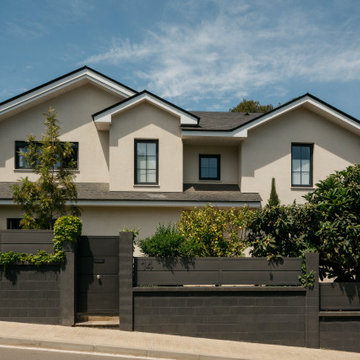
Esta casa diseñada y construida por Canexel se encuentra situada en una parcela con una pendiente muy pronunciada. Pendiente que seguía el curso de la calle y que dio lugar a que el terreno se dividiese en dos niveles: uno superior desde el que se proyecta el volumen de vivienda propiamente dicha, con planta baja y primera planta; y un segundo inferior reservado al sótano y garaje por un lado y, por otro, la zona social de piscina. Así, y debido al diseño de la vivienda se generan dos porches en la vivienda, uno en planta baja en forma de terraza y otro junto a la piscina bajo dicha terraza. Se aprovechan así las condiciones de desnivel de la parcela en beneficio del aprovechamiento de la misma.
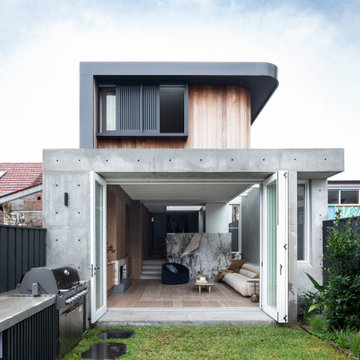
Porebski Architects has designed a stunning modern addition to a Victorian terrace house in the heart of Leichhardt, Australia, that exemplifies sustainable and efficient living. The Leichhardt house is a perfect blend of style, comfort, and functionality, with a focus on open-plan living and indoor-outdoor connections. The home features large windows and doors that allow an abundance of natural light to enter the space, while cross-ventilation helps to reduce the need for air conditioning. The use of high-quality materials and innovative building techniques with off-form concrete and stone becoming features for the house.
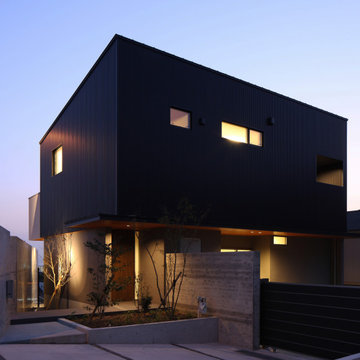
隣地や道路との高低差を利用しながら、通りや外部からは見えすぎないようにプライバシーを守りながら、遠景の景色に対して開くという(閉じながら開く)矛盾を形にした住宅です。
建物北側はガレージとなっていて趣味のスペースと繋がっています。
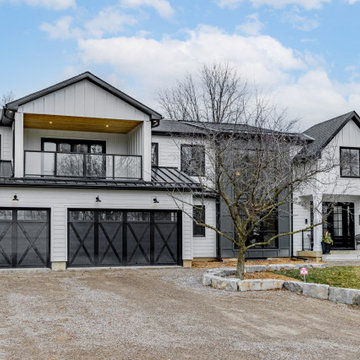
Modern farmhouse. Mixed material roof - metal & shingle. Large covered balcony from the master bedroom. White conrete James Hardi siding and board and baton. Black garage doors with cross pattern.
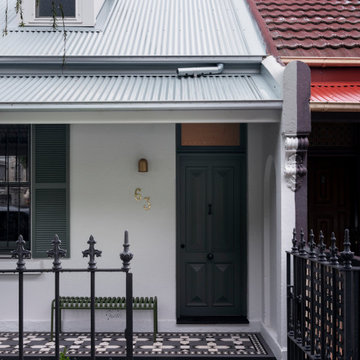
Porebski Architects has designed a stunning modern addition to a Victorian terrace house in the heart of Leichhardt, Australia, that exemplifies sustainable and efficient living. The Leichhardt house is a perfect blend of style, comfort, and functionality, with a focus on open-plan living and indoor-outdoor connections. The home features large windows and doors that allow an abundance of natural light to enter the space, while cross-ventilation helps to reduce the need for air conditioning. The use of high-quality materials and innovative building techniques with off-form concrete and stone becoming features for the house.
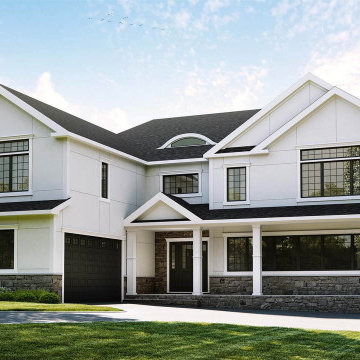
Make your house not only aesthetically pleasing from the inside but also from the outside also!
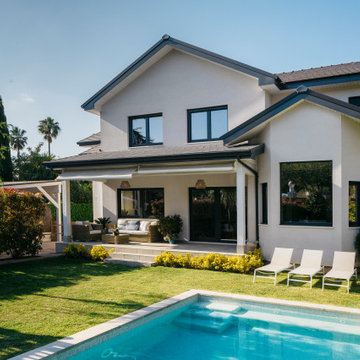
Vivienda con importante juego de cubiertas diseñada para tener un vínculo con el exterior.
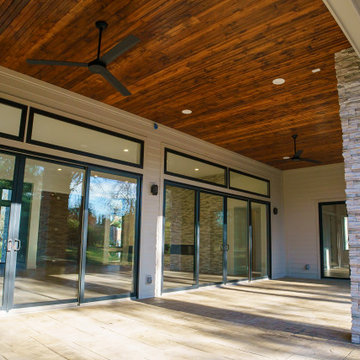
Outside this elegantly designed modern prairie-style home built by Hibbs Homes, the mixed-use of wood, stone, and James Hardie Lap Siding brings dimension and texture to a modern, clean-lined front elevation. The hipped rooflines, angled columns, and use of windows complete the look.
Concrete House Exterior with a Black Roof Ideas and Designs
2
