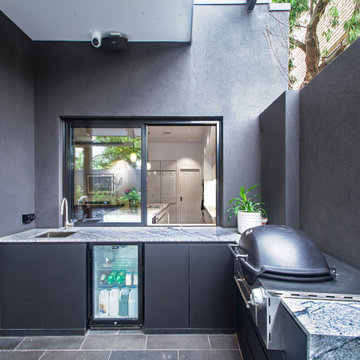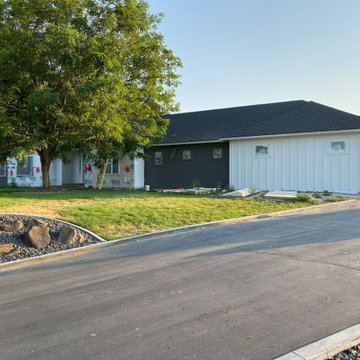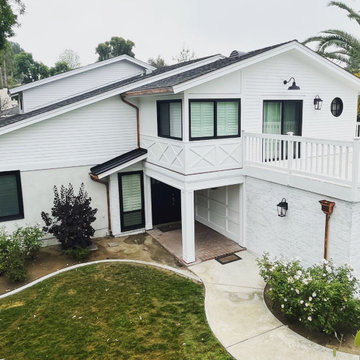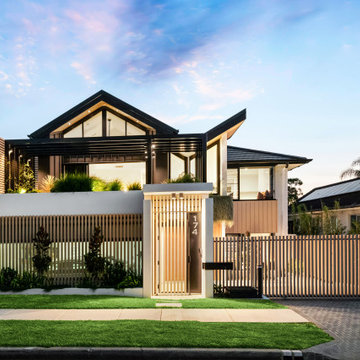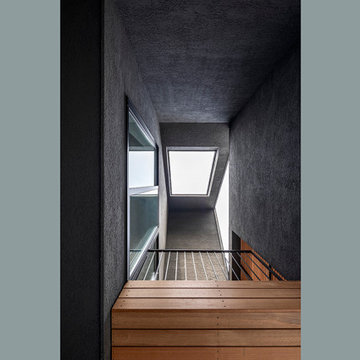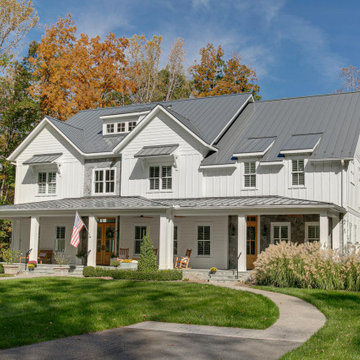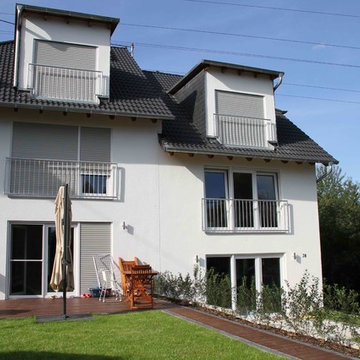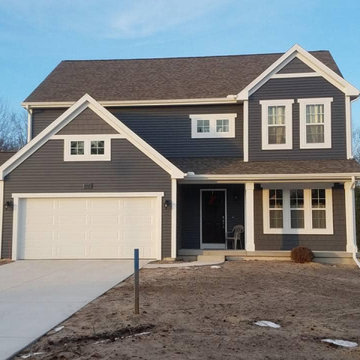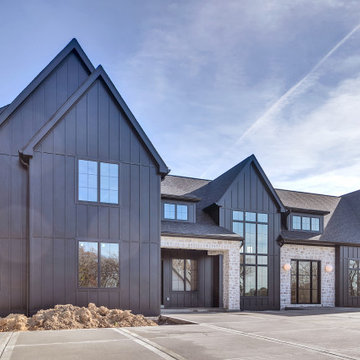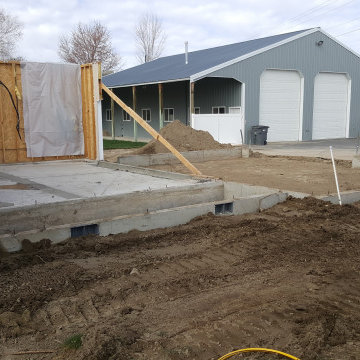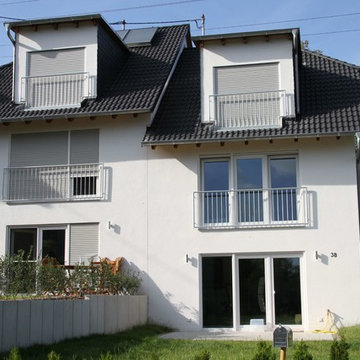Concrete House Exterior with a Black Roof Ideas and Designs
Refine by:
Budget
Sort by:Popular Today
121 - 140 of 272 photos
Item 1 of 3
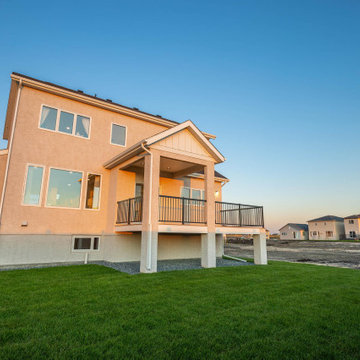
Hearth Homes has built yet another masterpiece that bridges the gap between modern and classic. This easy-to-love Farmhouse style home offers the same functionality and quality that Hearth Homes is known for while offering high-end styling and finishes at an affordable price point. The shiplap features, warm wood tones, and matte black hardware would make any interior designer swoon and the huge open floor plan with eat-in kitchen and central dining room make entertaining a breeze. With 3 bedrooms upstairs including a spacious loft area, this home welcomes families with open arms. The large covered deck off the main floor expands the living space allowing you to enjoy the outdoors even on the wettest of summer days.
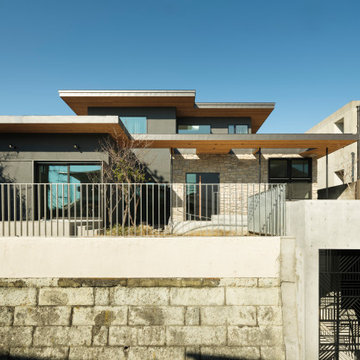
昭和初期に開発された住宅分譲地における、戸建住宅の建て替えプロジェクト。
前面道路から地盤面が2M程度高い、南斜面の雛壇状の敷地。
かつては敷地奥に建物が建てられ、敷地南側の庭には豊かな緑が繁茂し、住宅地に豊かな緑を提供していました。
かつて3人家族で住んでいた土地に、その子世帯も一緒に住むために、3世代2世帯住宅への建て替えるにあたり、必然的に建物ボリュームが大きくなり、庭の面積が大幅に減少することになります。
そこで、建物そのものを庭の植栽の背景として考え、今後少しずつ手を入れられる庭の植栽が前面道路から大きく見えるように、建物の2階部分をセットバックさせてボリューム感を減らし、また、庭の植栽が前面道路から美しく引き立つように、植栽の背後に見える外壁を濃灰色のざっくりした質感の素材で仕上げました。
<photo:Brian Sawazaki Photography / 澤崎信孝>
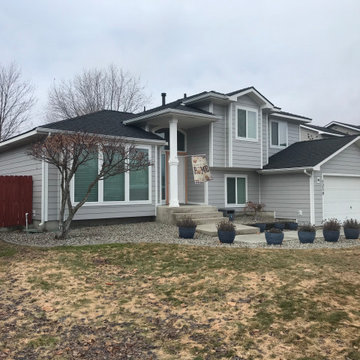
Only the best materials are used on our exterior remodels including James Hardie ColorPlus Re-side in Pearl Gray and Arctic White James Hardie Trims. All new Plygem triple pane super high efficiency windows were installed, also.
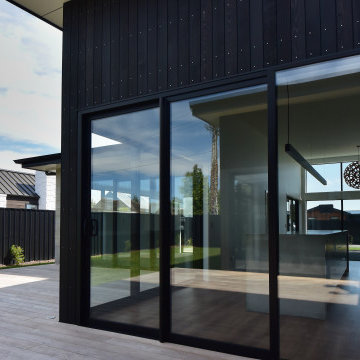
Living it up in Timaru, this light-filled 252sqm home offers relaxed, yet refined dining under a sky-high raking ceiling. It’s an entertainer’s dream with a contemporary black kitchen, featuring a huge concrete island. This mirrors the exterior colour palette.
The black cedar and concrete block cladding is softened by floor-to-ceiling windows and glass sliders which provide ample indoor-outdoor flow for occupants who enjoy socialising. The kitchen links to a private, central decking area. Additional decks serve the living and dining spaces.
Equipped with four cosy bedrooms and a well-appointed main bathroom, this home has been designed to meet the needs of its growing young family.
Parents are afforded another layer of luxury in the master bedroom. This everyday retreat features a walk-in robe and separate ensuite with a generously proportioned double showering area.
A double garage with internal access, and low-maintenance landscaping, enhance the easy-care, easy-living nature of this architectural home.
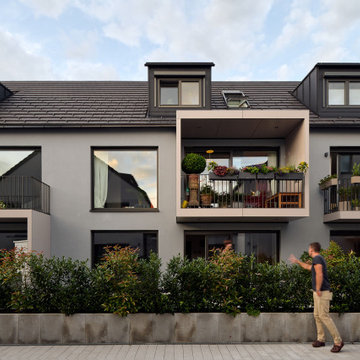
In fußläufiger Entfernung zum historischen Stadtzentrum entsteht ein Ensemble aus einem Mehrfamilienhaus und zwei Doppelhäusern. Trotz der hohen Verdichtung erlaubt eine Tiefgarage, an die auch die beiden Doppelhäuser angeschlossen sind, hochwertig begrünte und attraktive Gebäudezwischenräume.
Energetisch ist das Ensemble als 0-Energie-Komplex konzipiert. Von Anfang an berücksichtigte Solarpaneele, nicht nur auf den Dächern sondern auch in der Fassade, tragen dies selbstbewusst nach außen.
Eine differenzierte Fassadengliederung, ungewöhnliche Balkon- und Loggienausbildungen schaffen Zonierung und Wertigkeit und heben das Projekt aus der Beliebigkeit sonstiger Geschosswohnungsbauten und gleichförmiger Doppelhäuser mit Doppelgaragen heraus. Hier dominiert nicht das Auto, sondern die für Menschen konzipierten und begrünten „Zwischenräume“.
Die historisch-farbige Altstadt wird abgewandelt in Form eines Farbkonzeptes mit diversen Pastelltönen aufgegriffen.
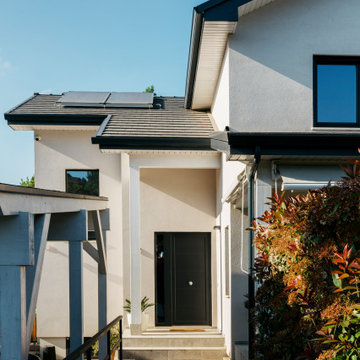
Vivienda con importante juego de cubiertas diseñada para tener un vínculo con el exterior.
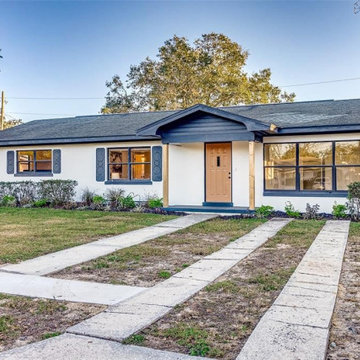
This comprehensive home renovation featured a striking exterior paint job, sleek new countertops, revitalized painted cabinets, a modernized bathroom, upgraded electrical systems, a state-of-the-art HVAC installation, and energy-efficient blow-in insulation for enhanced comfort and sustainability.
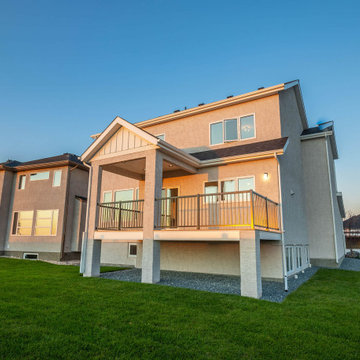
Hearth Homes has built yet another masterpiece that bridges the gap between modern and classic. This easy-to-love Farmhouse style home offers the same functionality and quality that Hearth Homes is known for while offering high-end styling and finishes at an affordable price point. The shiplap features, warm wood tones, and matte black hardware would make any interior designer swoon and the huge open floor plan with eat-in kitchen and central dining room make entertaining a breeze. With 3 bedrooms upstairs including a spacious loft area, this home welcomes families with open arms. The large covered deck off the main floor expands the living space allowing you to enjoy the outdoors even on the wettest of summer days.
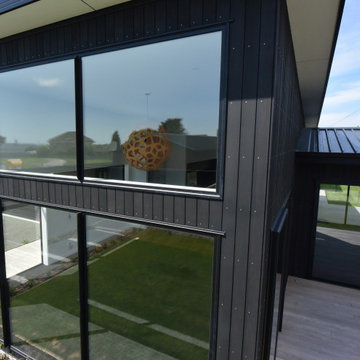
Living it up in Timaru, this light-filled 252sqm home offers relaxed, yet refined dining under a sky-high raking ceiling. It’s an entertainer’s dream with a contemporary black kitchen, featuring a huge concrete island. This mirrors the exterior colour palette.
The black cedar and concrete block cladding is softened by floor-to-ceiling windows and glass sliders which provide ample indoor-outdoor flow for occupants who enjoy socialising. The kitchen links to a private, central decking area. Additional decks serve the living and dining spaces.
Equipped with four cosy bedrooms and a well-appointed main bathroom, this home has been designed to meet the needs of its growing young family.
Parents are afforded another layer of luxury in the master bedroom. This everyday retreat features a walk-in robe and separate ensuite with a generously proportioned double showering area.
A double garage with internal access, and low-maintenance landscaping, enhance the easy-care, easy-living nature of this architectural home.
Concrete House Exterior with a Black Roof Ideas and Designs
7
